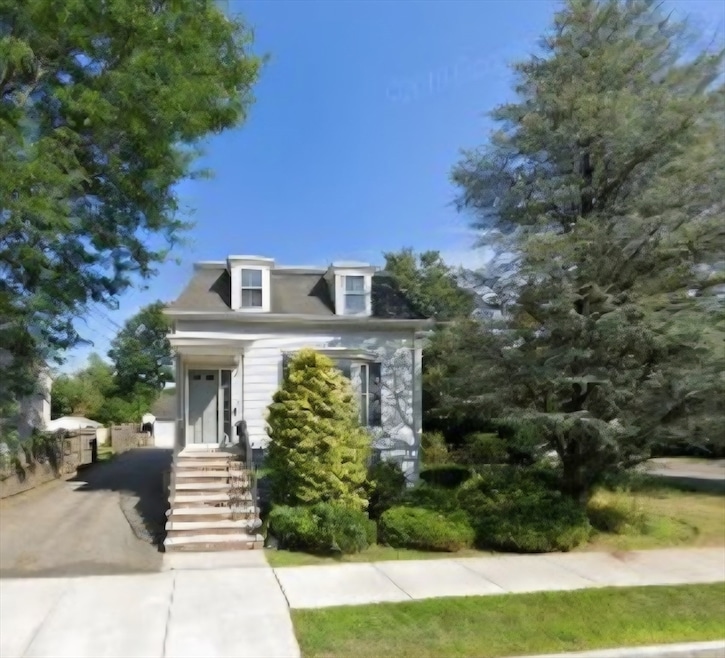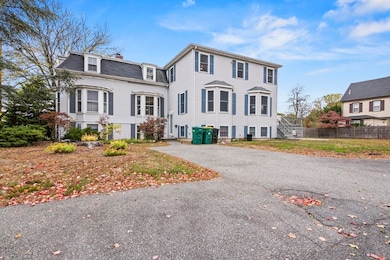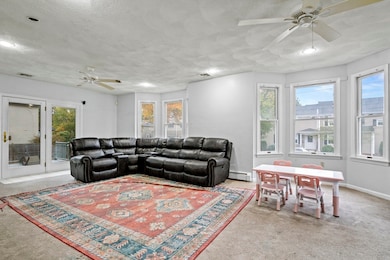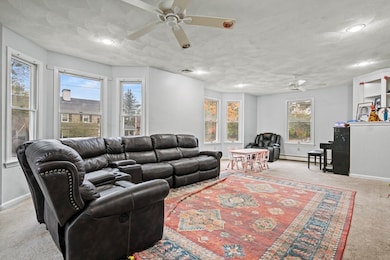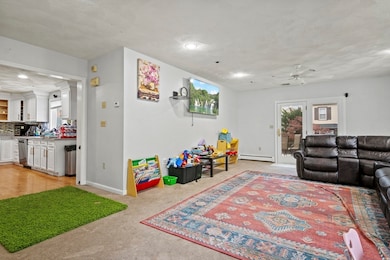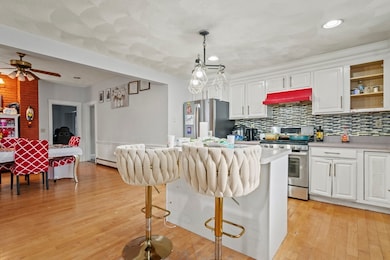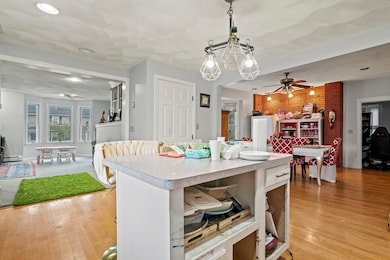18 Central St Woburn, MA 01801
Walnut Hill NeighborhoodEstimated payment $4,726/month
Highlights
- Golf Course Community
- Open Floorplan
- Property is near public transit and schools
- Medical Services
- Deck
- 4-minute walk to Whittemore Pond
About This Home
Sold as is! How about a beautiful Mansard Colonial home with a potential income of $2000 for the 2nd unit. This 10 rm, 4+Bdrm, 3F-2H bath home with open floor plan on 1st level leads from an eat in kitchen to a spacious dining room with wood floors & family room addition w/ french doors to exterior deck. 2nd level encompasses a primary bdrm w/ an en-suite bath w/ large jacuzzit tub, separate shower & walk-in closet. There is a 2nd full bath & two good size bdrms & 2 staircases. The basement is finished with wall/wall carpet & 1/2 bath & could be used as a home office. A big rear deck over looks fully sprinkled yard! The 2nd basement apartment unit has a separate driveway and private entrance, recently renovated, 2 bdrm and one bath. There are video cameras inside and out, no photos or videos allowed. There will be one large group showing. Email agent for date and time. Owner will walk everyone thru as a group. You must have an appointment. Offers are due by 5pm on Tuesday, 10/28/25.
Property Details
Home Type
- Multi-Family
Est. Annual Taxes
- $8,116
Year Built
- Built in 1900
Lot Details
- 10,454 Sq Ft Lot
- Corner Lot
- Level Lot
- Cleared Lot
Parking
- 1 Car Garage
- Driveway
- 7 Open Parking Spaces
- Off-Street Parking
Home Design
- Brick Foundation
- Stone Foundation
- Frame Construction
- Shingle Roof
- Concrete Perimeter Foundation
Interior Spaces
- 3,618 Sq Ft Home
- Property has 3 Levels
- Open Floorplan
- Ceiling Fan
- Insulated Windows
- Family Room
- Combination Dining and Living Room
- Home Security System
- Range
Flooring
- Wood
- Carpet
- Laminate
- Tile
Bedrooms and Bathrooms
- 5 Bedrooms
- Bathtub
Partially Finished Basement
- Walk-Out Basement
- Basement Fills Entire Space Under The House
- Interior Basement Entry
- Block Basement Construction
Outdoor Features
- Balcony
- Deck
Location
- Property is near public transit and schools
Schools
- Goodyear Elementary School
- WHS High School
Utilities
- No Cooling
- Central Air
- 2 Cooling Zones
- 6 Heating Zones
- Heating System Uses Natural Gas
- Baseboard Heating
- Separate Meters
- 200+ Amp Service
Listing and Financial Details
- Assessor Parcel Number M:45 B:19 L:09 U:00,909906
Community Details
Overview
- 2 Units
Amenities
- Medical Services
- Shops
Recreation
- Golf Course Community
- Tennis Courts
- Community Pool
- Park
- Jogging Path
Map
Home Values in the Area
Average Home Value in this Area
Tax History
| Year | Tax Paid | Tax Assessment Tax Assessment Total Assessment is a certain percentage of the fair market value that is determined by local assessors to be the total taxable value of land and additions on the property. | Land | Improvement |
|---|---|---|---|---|
| 2025 | $8,116 | $950,300 | $329,900 | $620,400 |
| 2024 | $7,406 | $918,900 | $314,100 | $604,800 |
| 2023 | $7,530 | $865,500 | $285,600 | $579,900 |
| 2022 | $7,154 | $766,000 | $248,400 | $517,600 |
| 2021 | $7,036 | $754,100 | $236,500 | $517,600 |
| 2020 | $6,302 | $676,200 | $236,500 | $439,700 |
| 2019 | $5,785 | $608,900 | $225,300 | $383,600 |
| 2018 | $5,695 | $575,800 | $206,700 | $369,100 |
| 2017 | $5,078 | $510,900 | $196,800 | $314,100 |
| 2016 | $4,073 | $405,300 | $183,900 | $221,400 |
| 2015 | $4,000 | $393,300 | $171,900 | $221,400 |
| 2014 | $3,924 | $375,900 | $171,900 | $204,000 |
Property History
| Date | Event | Price | List to Sale | Price per Sq Ft | Prior Sale |
|---|---|---|---|---|---|
| 11/19/2025 11/19/25 | Pending | -- | -- | -- | |
| 10/23/2025 10/23/25 | For Sale | $779,900 | +36.3% | $216 / Sq Ft | |
| 07/17/2015 07/17/15 | Sold | $572,000 | -3.0% | $158 / Sq Ft | View Prior Sale |
| 06/17/2015 06/17/15 | Pending | -- | -- | -- | |
| 05/01/2015 05/01/15 | For Sale | $589,900 | -- | $163 / Sq Ft |
Purchase History
| Date | Type | Sale Price | Title Company |
|---|---|---|---|
| Not Resolvable | $572,000 | -- |
Mortgage History
| Date | Status | Loan Amount | Loan Type |
|---|---|---|---|
| Open | $560,622 | FHA |
Source: MLS Property Information Network (MLS PIN)
MLS Number: 73447425
APN: WOBU-000045-000019-000009
- 6 Stratton Dr Unit 307
- 6 Stratton Dr Unit 208
- 6 Stratton Dr Unit 303
- 2 Mason Way Unit 6524
- 6 Mason Way Unit 6324
- 19 Mason Way Unit 75
- 200 Ledgewood Dr Unit 505
- 200 Ledgewood Dr Unit 601
- 1 Alden Ave
- 12 Cottage St
- 6 Everett St
- 21 Eastern Ave
- 35 Wright St
- 14 Garfield Ave
- 18 Cranston Cir
- 8 Common St Unit 3
- 64A Mount Pleasant St
- 0 Mount Pleasant St
- 159 Main St Unit 27C
- 159 Main St Unit 39A
Ask me questions while you tour the home.
