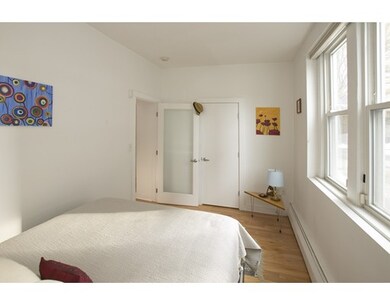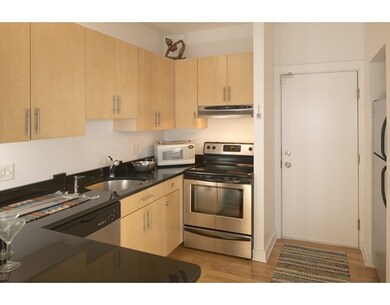
18 Centre St Unit G5 Cambridge, MA 02139
Mid-Cambridge NeighborhoodAbout This Home
As of December 2021Located in a quality brick building on a pleasant side street in sought-after mid-Cambridge, this residence is a short distance from the Red Line T Stops in Central and Harvard Squares, and scores of restaurants, shops and services. Walk Score 93, Bike Score 99! The property conveys with the exclusive right to use a full-size designated parking space. The intelligently laid out one-level condominium has an open living/dining/kitchen. Cosmetic finishes and appliances are in excellent condition, the unit has been very well maintained. The kitchen was renovated in 2007 with new cabinetry, appliances, and granite countertops. Windows face south and southwest for maximum light. The bedroom faces south, and it has a good-size closet. Tiled bathroom with premium Duravit fixtures. The building has a security intercom, bicycle storage, and a laundry room on the same level as the condominium. Stable and organized condo association with professional management. See disclosure on use for rentals.
Property Details
Home Type
Condominium
Est. Annual Taxes
$2,810
Year Built
1910
Lot Details
0
Listing Details
- Unit Level: 1
- Unit Placement: Back, Partially Below Grade
- Property Type: Condominium/Co-Op
- Other Agent: 2.50
- Lead Paint: Unknown
- Year Round: Yes
- Special Features: None
- Property Sub Type: Condos
- Year Built: 1910
Interior Features
- Appliances: Range, Dishwasher, Disposal, Refrigerator
- Has Basement: Yes
- Number of Rooms: 3
- Amenities: Public Transportation, Shopping, Park, T-Station, University
- Electric: Circuit Breakers
- Energy: Insulated Windows
- Flooring: Hardwood
- Interior Amenities: Cable Available
- Bathroom #1: First Floor
- Kitchen: First Floor
- Living Room: First Floor
- Master Bedroom: First Floor
- Master Bedroom Description: Flooring - Hardwood
- No Living Levels: 1
Exterior Features
- Roof: Rubber
- Construction: Frame
- Exterior: Brick
Garage/Parking
- Parking: Off-Street, Assigned
- Parking Spaces: 1
Utilities
- Cooling: Window AC
- Heating: Steam, Common
- Heat Zones: 1
- Hot Water: Natural Gas
- Sewer: City/Town Sewer
- Water: City/Town Water
Condo/Co-op/Association
- Condominium Name: The Ivy at Dana Hill Condominium Trust
- Association Fee Includes: Heat, Hot Water, Water, Sewer, Master Insurance, Laundry Facilities, Exterior Maintenance, Landscaping, Snow Removal, Refuse Removal, Reserve Funds
- Association Security: Intercom
- Management: Professional - Off Site
- Pets Allowed: Yes w/ Restrictions
- No Units: 29
- Unit Building: G5
Fee Information
- Fee Interval: Monthly
Lot Info
- Assessor Parcel Number: M:00116 L:0007600G/5
- Zoning: res
Ownership History
Purchase Details
Home Financials for this Owner
Home Financials are based on the most recent Mortgage that was taken out on this home.Purchase Details
Home Financials for this Owner
Home Financials are based on the most recent Mortgage that was taken out on this home.Purchase Details
Home Financials for this Owner
Home Financials are based on the most recent Mortgage that was taken out on this home.Purchase Details
Home Financials for this Owner
Home Financials are based on the most recent Mortgage that was taken out on this home.Similar Home in the area
Home Values in the Area
Average Home Value in this Area
Purchase History
| Date | Type | Sale Price | Title Company |
|---|---|---|---|
| Condominium Deed | $415,000 | None Available | |
| Not Resolvable | $368,000 | -- | |
| Deed | $262,000 | -- | |
| Deed | $259,900 | -- |
Mortgage History
| Date | Status | Loan Amount | Loan Type |
|---|---|---|---|
| Previous Owner | $257,600 | Adjustable Rate Mortgage/ARM | |
| Previous Owner | $252,000 | No Value Available | |
| Previous Owner | $248,900 | Purchase Money Mortgage | |
| Previous Owner | $194,925 | Purchase Money Mortgage | |
| Previous Owner | $64,975 | No Value Available |
Property History
| Date | Event | Price | Change | Sq Ft Price |
|---|---|---|---|---|
| 12/13/2021 12/13/21 | Sold | $415,000 | -7.8% | $918 / Sq Ft |
| 11/17/2021 11/17/21 | Pending | -- | -- | -- |
| 07/15/2021 07/15/21 | For Sale | $450,000 | +22.3% | $996 / Sq Ft |
| 03/29/2016 03/29/16 | Sold | $368,000 | -1.7% | $814 / Sq Ft |
| 02/06/2016 02/06/16 | Pending | -- | -- | -- |
| 01/27/2016 01/27/16 | For Sale | $374,500 | -- | $829 / Sq Ft |
Tax History Compared to Growth
Tax History
| Year | Tax Paid | Tax Assessment Tax Assessment Total Assessment is a certain percentage of the fair market value that is determined by local assessors to be the total taxable value of land and additions on the property. | Land | Improvement |
|---|---|---|---|---|
| 2025 | $2,810 | $442,500 | $0 | $442,500 |
| 2024 | $2,483 | $419,500 | $0 | $419,500 |
| 2023 | $2,629 | $448,600 | $0 | $448,600 |
| 2022 | $2,636 | $445,300 | $0 | $445,300 |
| 2021 | $2,553 | $436,400 | $0 | $436,400 |
| 2020 | $2,417 | $420,300 | $0 | $420,300 |
| 2019 | $2,323 | $391,000 | $0 | $391,000 |
| 2018 | $227 | $360,800 | $0 | $360,800 |
| 2017 | $2,340 | $360,600 | $0 | $360,600 |
| 2016 | $2,186 | $312,700 | $0 | $312,700 |
| 2015 | $2,168 | $277,200 | $0 | $277,200 |
| 2014 | $2,083 | $248,600 | $0 | $248,600 |
Agents Affiliated with this Home
-

Seller's Agent in 2021
Currier, Lane & Young
Compass
(617) 871-9190
41 in this area
524 Total Sales
-

Seller's Agent in 2016
The Petrowsky Jones Group
Compass
(617) 240-0799
20 in this area
268 Total Sales
-

Buyer's Agent in 2016
Spencer Lane
Compass
(617) 872-0030
5 in this area
49 Total Sales
Map
Source: MLS Property Information Network (MLS PIN)
MLS Number: 71952685
APN: CAMB-000116-000000-000076-G000000-5
- 931 Massachusetts Ave Unit 902
- 931 Massachusetts Ave Unit 606
- 931 Massachusetts Ave Unit 1003
- 931 Massachusetts Ave Unit 503
- 950 Massachusetts Ave Unit 512
- 950 Massachusetts Ave Unit 106
- 950 Massachusetts Ave Unit 418
- 950 Massachusetts Ave Unit 417
- 543 Green St
- 516 Green St Unit 3D
- 512 Green St Unit 1D
- 515 Franklin St Unit 4
- 872 Massachusetts Ave Unit 401
- 338 Harvard St Unit 1
- 863 Massachusetts Ave Unit 25
- 852 Massachusetts Ave Unit 1
- 454 Green St Unit 3
- 35 Lee St Unit 11
- 15 Ellery St Unit 12
- 329 Harvard St Unit 1





