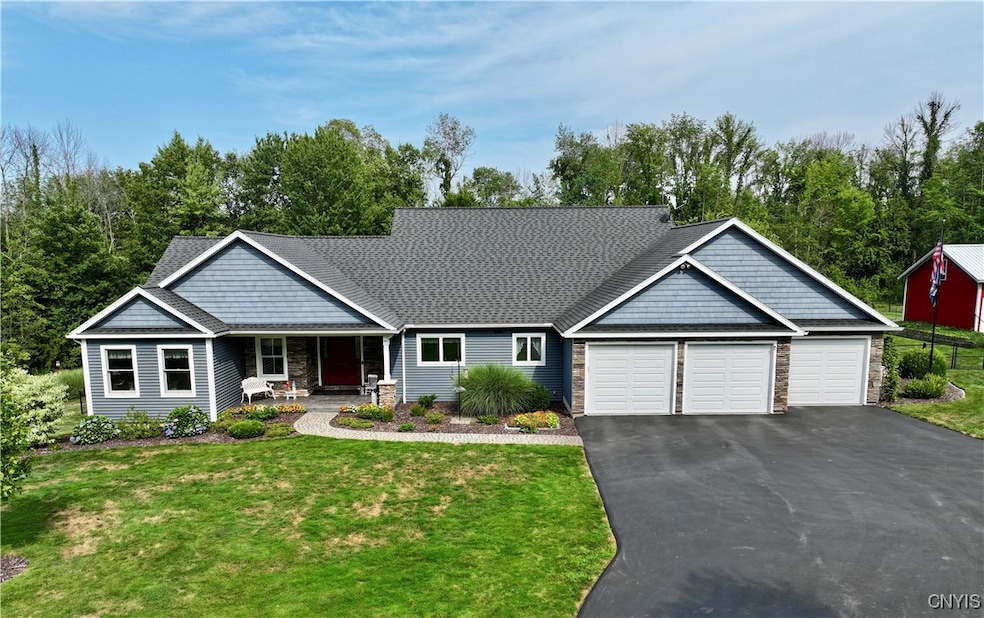
$485,000
- 4 Beds
- 2 Baths
- 1,864 Sq Ft
- 2011 Eno Rd
- Martville, NY
Don't miss your RARE Opportunity to Own this "One of a Kind" Property!!! Offering TWO HOMES on a total of 106 Acres with a Barn! Enjoy true Country Living with the privacy of owning BOTH sides of the road! Setting includes tons of road frontage, Woods, and parklike backyard with a tranquil spring fed Stream running through it. The large Colonial Farmhouse offers 4 (possibly 5) Bedrooms, 2
FAYE BECKWITH Freedom Real Estate






