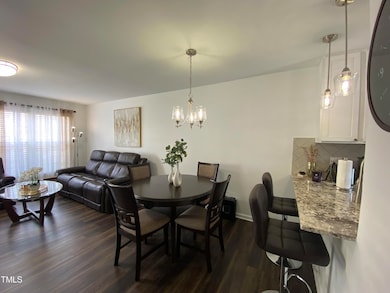
18 Cheltenham Dr Clayton, NC 27520
Little Creek NeighborhoodHighlights
- Traditional Architecture
- Stainless Steel Appliances
- Luxury Vinyl Tile Flooring
- Breakfast Room
- Living Room
- Forced Air Heating and Cooling System
About This Home
As of September 2024Spacious townhouse in a super convenient Clayton location. Bright, fresh and Gorgeous! Beautiful Luxury Vinyl Planks (LVP) flooring throughout the home (no carpet) All new kitchen cabinets, appliances, Elegant Granite counters. Beautiful laundry area with butcher block top for easy folding. Outdoor Backyard Entertainment Area is fenced for privacy, has artificial turf, ample built-in Seating and an Overhead Canopy for shade (Permitted). The Primary bedroom is large, has double closets has an attached renovated bathroom. The second bedroom also has its own full private bathroom. The bathrooms have been nicely updated with gorgeous tilework, most cabinetry replaced, toilets replaced, new light fixtures, fans, and much more. Low HOA dues! All schools (and everything else for that matter) within minutes. Easy commute via 40, 70 or 42. You will not be disappointed!
Townhouse Details
Home Type
- Townhome
Est. Annual Taxes
- $1,322
Year Built
- Built in 1997
Lot Details
- 871 Sq Ft Lot
HOA Fees
- $84 Monthly HOA Fees
Home Design
- Traditional Architecture
- Slab Foundation
- Shingle Roof
- Vinyl Siding
Interior Spaces
- 1,039 Sq Ft Home
- 2-Story Property
- Ceiling Fan
- Living Room
- Breakfast Room
- Luxury Vinyl Tile Flooring
Kitchen
- Electric Oven
- Electric Range
- Microwave
- Dishwasher
- Stainless Steel Appliances
Bedrooms and Bathrooms
- 2 Bedrooms
Parking
- 2 Parking Spaces
- 2 Open Parking Spaces
Schools
- W Clayton Elementary School
- Clayton Middle School
- Clayton High School
Utilities
- Forced Air Heating and Cooling System
- Heat Pump System
- Electric Water Heater
Community Details
- Association fees include ground maintenance, sewer
- Barber Mill/Cams Association, Phone Number (877) 672-2267
- Barber Mill Townhomes Subdivision
Listing and Financial Details
- Assessor Parcel Number 05G02032I
Ownership History
Purchase Details
Home Financials for this Owner
Home Financials are based on the most recent Mortgage that was taken out on this home.Purchase Details
Home Financials for this Owner
Home Financials are based on the most recent Mortgage that was taken out on this home.Purchase Details
Home Financials for this Owner
Home Financials are based on the most recent Mortgage that was taken out on this home.Purchase Details
Home Financials for this Owner
Home Financials are based on the most recent Mortgage that was taken out on this home.Similar Homes in Clayton, NC
Home Values in the Area
Average Home Value in this Area
Purchase History
| Date | Type | Sale Price | Title Company |
|---|---|---|---|
| Warranty Deed | $245,000 | None Listed On Document | |
| Warranty Deed | $112,500 | None Available | |
| Special Warranty Deed | $66,000 | None Available | |
| Warranty Deed | $80,000 | None Available |
Mortgage History
| Date | Status | Loan Amount | Loan Type |
|---|---|---|---|
| Open | $240,562 | FHA | |
| Previous Owner | $72,300 | Credit Line Revolving | |
| Previous Owner | $132,000 | New Conventional | |
| Previous Owner | $114,500 | Adjustable Rate Mortgage/ARM | |
| Previous Owner | $63,744 | New Conventional | |
| Previous Owner | $67,200 | Unknown | |
| Previous Owner | $80,000 | Adjustable Rate Mortgage/ARM |
Property History
| Date | Event | Price | Change | Sq Ft Price |
|---|---|---|---|---|
| 09/26/2024 09/26/24 | Sold | $245,000 | 0.0% | $236 / Sq Ft |
| 08/08/2024 08/08/24 | Pending | -- | -- | -- |
| 07/28/2024 07/28/24 | For Sale | $245,000 | -- | $236 / Sq Ft |
Tax History Compared to Growth
Tax History
| Year | Tax Paid | Tax Assessment Tax Assessment Total Assessment is a certain percentage of the fair market value that is determined by local assessors to be the total taxable value of land and additions on the property. | Land | Improvement |
|---|---|---|---|---|
| 2024 | $1,322 | $100,150 | $25,000 | $75,150 |
| 2023 | $1,292 | $100,150 | $25,000 | $75,150 |
| 2022 | $1,332 | $100,150 | $25,000 | $75,150 |
| 2021 | $1,312 | $100,150 | $25,000 | $75,150 |
| 2020 | $1,342 | $100,150 | $25,000 | $75,150 |
| 2019 | $1,205 | $89,890 | $25,000 | $64,890 |
| 2018 | $1,093 | $80,390 | $25,000 | $55,390 |
| 2017 | $1,069 | $80,390 | $25,000 | $55,390 |
| 2016 | $1,069 | $80,390 | $25,000 | $55,390 |
| 2015 | $1,049 | $80,390 | $25,000 | $55,390 |
| 2014 | $1,049 | $80,390 | $25,000 | $55,390 |
Agents Affiliated with this Home
-
Susana Kanter

Seller's Agent in 2024
Susana Kanter
Kanter Realty
(919) 323-1985
1 in this area
39 Total Sales
-
Maibel Pena Dos Ramos
M
Buyer's Agent in 2024
Maibel Pena Dos Ramos
EXP Realty LLC
(919) 641-3498
1 in this area
19 Total Sales
Map
Source: Doorify MLS
MLS Number: 10043870
APN: 05G02032I
- 34 Belhaven Dr
- 8 Cheltenham Dr
- 509 Park Dr
- 2845 Bennington Dr
- 2008 Mckinnon Dr
- 1261 Grovewood Dr
- 316 Waterford Dr
- 104 Roscommon Ln
- 128 Glengariff Ln
- 632 Waterford Dr
- 716 Waterford Dr
- 306 Durwin Ln
- 342 Durwin Ln
- 120 Ses Dr
- 874 John St
- 878 John St
- 882 John St
- 479 Winding Wood Dr
- 218 Palomino Way
- 521 S Lombard St






