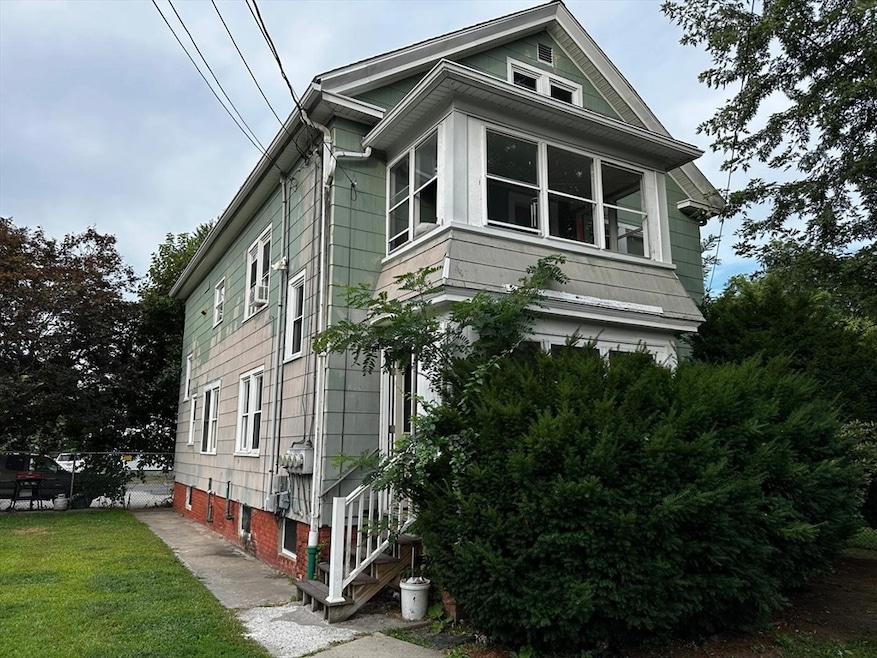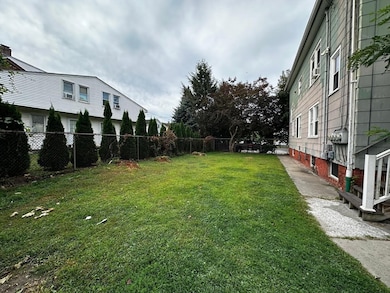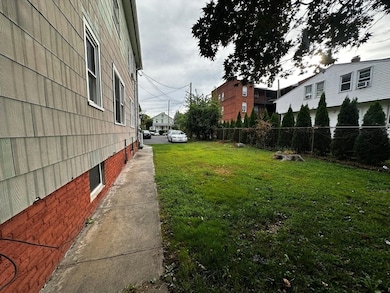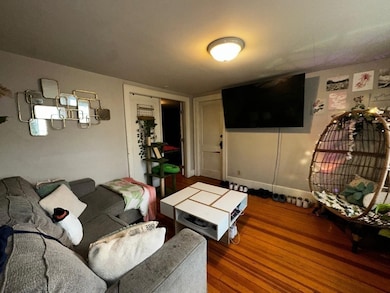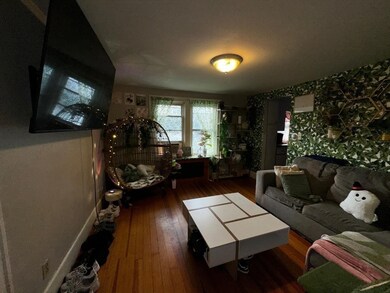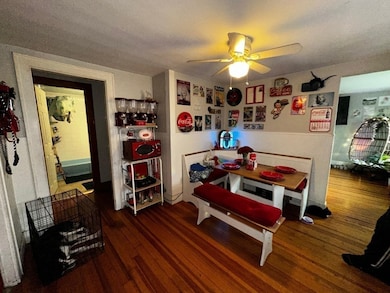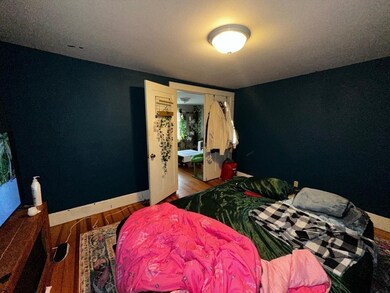18 Chestnut St Chicopee, MA 01013
Chicopee Center NeighborhoodEstimated payment $1,954/month
Highlights
- Property is near public transit and schools
- Park
- 4-minute walk to Lucy M. Wisniowski Memorial park
- Enclosed Patio or Porch
- Coin Laundry
About This Home
Fantastic Opportunity for Owner-Occupants or Investors! This well-maintained 3-family home offers a flexible and lucrative opportunity for both owner-occupants and savvy investors. With 1,920 square feet of living space thoughtfully spread across three levels, this property features two spacious 2-bedroom units on the first and second floors, and a cozy 1-bedroom unit on the third floor—ideal for maximizing rental income or multi-generational living. Each unit offers a comfortable layout, and the property is ready to welcome its new owners with plenty of potential for customization or immediate occupancy. Whether you're looking to live in one unit and rent the others, or add a strong asset to your investment portfolio, this property delivers.Bonus Opportunity: This home can be purchased individually or as part of a package deal with 14 Chestnut St, Chicopee, MA. The combined asking price for both properties is $525,000. See MLS #: 73445824 for package details.
Property Details
Home Type
- Multi-Family
Est. Annual Taxes
- $3,050
Year Built
- Built in 1900
Home Design
- Brick Foundation
- Frame Construction
- Shingle Roof
Interior Spaces
- 1,920 Sq Ft Home
- Property has 1 Level
- Basement
Bedrooms and Bathrooms
- 5 Bedrooms
- 3 Full Bathrooms
Parking
- 3 Car Parking Spaces
- Driveway
- Paved Parking
- On-Street Parking
- 3 Open Parking Spaces
- Off-Street Parking
Outdoor Features
- Enclosed Patio or Porch
- Rain Gutters
Utilities
- 110 Volts
- 100 Amp Service
Additional Features
- 4,166 Sq Ft Lot
- Property is near public transit and schools
Listing and Financial Details
- Assessor Parcel Number M:0076 P:00052
Community Details
Recreation
- Park
Additional Features
- 3 Units
- Coin Laundry
- Net Operating Income $23,400
Map
Home Values in the Area
Average Home Value in this Area
Tax History
| Year | Tax Paid | Tax Assessment Tax Assessment Total Assessment is a certain percentage of the fair market value that is determined by local assessors to be the total taxable value of land and additions on the property. | Land | Improvement |
|---|---|---|---|---|
| 2025 | $3,050 | $201,200 | $50,700 | $150,500 |
| 2024 | $2,831 | $191,800 | $49,700 | $142,100 |
| 2023 | $2,621 | $173,000 | $45,200 | $127,800 |
| 2022 | $2,594 | $152,700 | $39,300 | $113,400 |
| 2021 | $3,031 | $139,500 | $35,700 | $103,800 |
| 2020 | $2,312 | $132,400 | $35,700 | $96,700 |
| 2019 | $2,292 | $127,600 | $35,700 | $91,900 |
| 2018 | $2,910 | $122,300 | $34,000 | $88,300 |
| 2017 | $2,096 | $121,100 | $39,300 | $81,800 |
| 2016 | $2,075 | $122,700 | $39,300 | $83,400 |
| 2015 | $1,966 | $112,100 | $39,300 | $72,800 |
| 2014 | $1,851 | $112,100 | $39,300 | $72,800 |
Property History
| Date | Event | Price | List to Sale | Price per Sq Ft | Prior Sale |
|---|---|---|---|---|---|
| 11/08/2025 11/08/25 | Pending | -- | -- | -- | |
| 10/21/2025 10/21/25 | For Sale | $325,000 | +145.3% | $169 / Sq Ft | |
| 08/11/2017 08/11/17 | Sold | $132,500 | -17.1% | $69 / Sq Ft | View Prior Sale |
| 05/23/2017 05/23/17 | Pending | -- | -- | -- | |
| 03/09/2017 03/09/17 | For Sale | $159,900 | 0.0% | $83 / Sq Ft | |
| 03/02/2017 03/02/17 | Pending | -- | -- | -- | |
| 11/01/2016 11/01/16 | For Sale | $159,900 | -- | $83 / Sq Ft |
Purchase History
| Date | Type | Sale Price | Title Company |
|---|---|---|---|
| Deed | $132,500 | -- | |
| Deed | $75,000 | -- |
Mortgage History
| Date | Status | Loan Amount | Loan Type |
|---|---|---|---|
| Open | $106,000 | New Conventional |
Source: MLS Property Information Network (MLS PIN)
MLS Number: 73445826
APN: CHIC-000076-000000-000052
