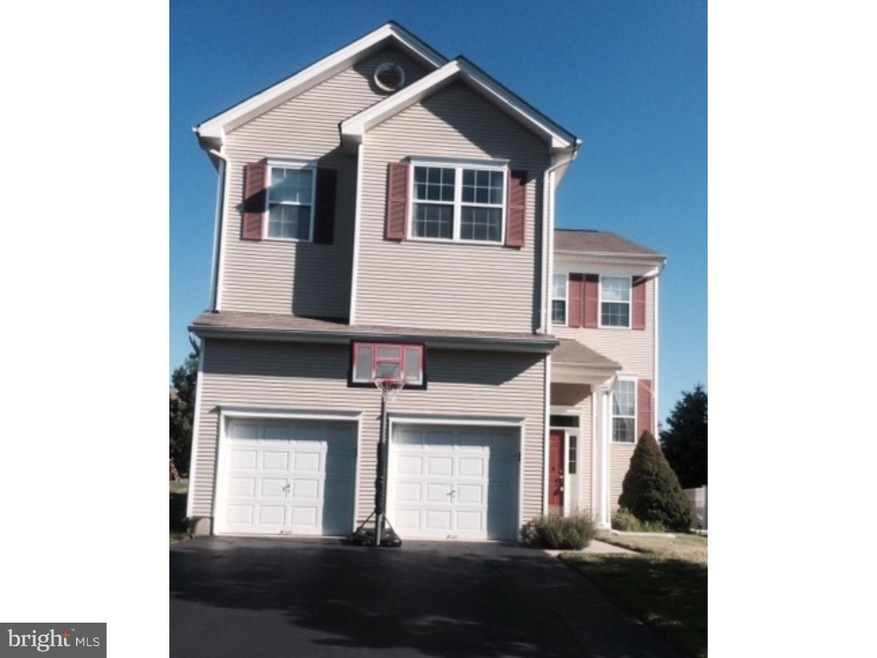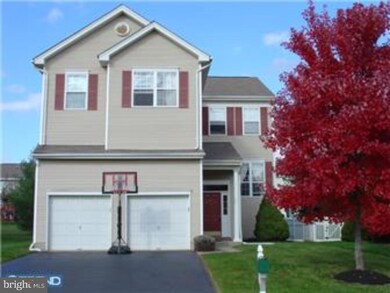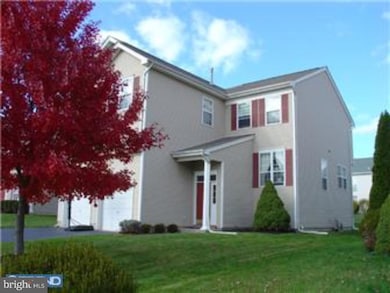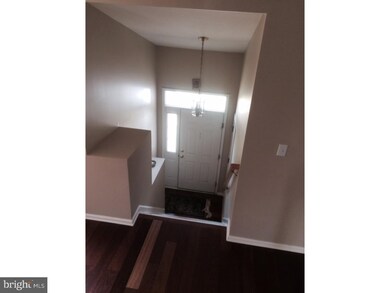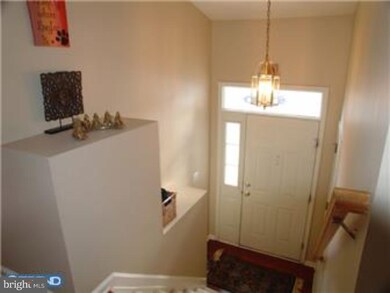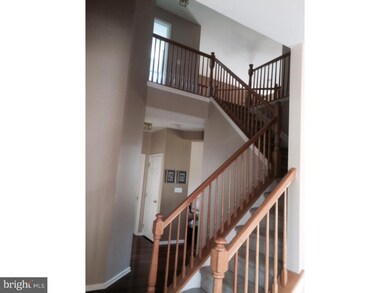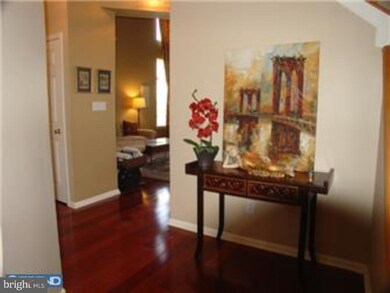
18 Coburn Rd Pennington, NJ 08534
Highlights
- Colonial Architecture
- Wood Flooring
- Community Pool
- Hopewell Valley Central High School Rated A
- 1 Fireplace
- Butlers Pantry
About This Home
As of November 2021At Brandon Farm Smith crossing this Single home--- EATON MODEL offer best Value ,Location and Condition. This home is Priced to sell!!& not a Short Sale. The home offers Four bedrooms and Two and half bath -Two car Garage- Two story foyer entry ,Living room and Formal dining room with hardwood floors. Family room is filled with ample light, two story volume s palladium windows, Gas Fire Place with mantle and custom d cors,Ceiling fan, Next to open kitchen with large pantry and Breakfast room,Side by side stainless steel refrigerator, French door to open back yard. Upper level hallway is open below over looking family room, Master bedroom with walk in closet ,Bath with soaking tub,shower stall his and her sink & separate toilet. other good size three bedrooms-offers double closet ample storage space. Main bath in the hallway with tub Shower. Large laundry room on main level with washer, Dryer and ample storage ,Next to guest half a bath. Door to Two car garage with openers. Lower level English basement offers lots of light -can be used as play room/Gym/game room and can be finished for more uses. Enjoy the community pool and surrounding trails and walkways. Home is ready for Quick closing.
Home Details
Home Type
- Single Family
Est. Annual Taxes
- $11,584
Year Built
- Built in 1998
Lot Details
- 7,841 Sq Ft Lot
- Property is in good condition
- Property is zoned R-5
HOA Fees
- $30 Monthly HOA Fees
Parking
- 2 Car Attached Garage
- 2 Open Parking Spaces
Home Design
- Colonial Architecture
- Vinyl Siding
Interior Spaces
- 2,245 Sq Ft Home
- Property has 2 Levels
- Ceiling height of 9 feet or more
- Ceiling Fan
- 1 Fireplace
- Family Room
- Living Room
- Dining Room
- Basement Fills Entire Space Under The House
Kitchen
- Butlers Pantry
- Self-Cleaning Oven
- Built-In Range
- Dishwasher
Flooring
- Wood
- Wall to Wall Carpet
- Vinyl
Bedrooms and Bathrooms
- 4 Bedrooms
- En-Suite Primary Bedroom
- En-Suite Bathroom
- 2.5 Bathrooms
Laundry
- Laundry Room
- Laundry on main level
Utilities
- Central Air
- Heating System Uses Gas
- Natural Gas Water Heater
Listing and Financial Details
- Tax Lot 00017
- Assessor Parcel Number 06-00078 39-00017
Community Details
Overview
- Association fees include pool(s)
- Built by K.HOVANANIAN
- Brandon Farms Subdivision, Eaton Floorplan
Recreation
- Community Pool
Ownership History
Purchase Details
Home Financials for this Owner
Home Financials are based on the most recent Mortgage that was taken out on this home.Purchase Details
Home Financials for this Owner
Home Financials are based on the most recent Mortgage that was taken out on this home.Purchase Details
Home Financials for this Owner
Home Financials are based on the most recent Mortgage that was taken out on this home.Purchase Details
Home Financials for this Owner
Home Financials are based on the most recent Mortgage that was taken out on this home.Similar Homes in Pennington, NJ
Home Values in the Area
Average Home Value in this Area
Purchase History
| Date | Type | Sale Price | Title Company |
|---|---|---|---|
| Bargain Sale Deed | $571,000 | Title Evolution | |
| Deed | $470,000 | None Available | |
| Deed | $455,000 | -- | |
| Deed | $204,000 | -- |
Mortgage History
| Date | Status | Loan Amount | Loan Type |
|---|---|---|---|
| Previous Owner | $305,000 | New Conventional | |
| Previous Owner | $330,000 | New Conventional | |
| Previous Owner | $343,000 | Unknown | |
| Previous Owner | $364,000 | No Value Available | |
| Previous Owner | $204,000 | No Value Available |
Property History
| Date | Event | Price | Change | Sq Ft Price |
|---|---|---|---|---|
| 11/05/2021 11/05/21 | Sold | $571,000 | -1.5% | $254 / Sq Ft |
| 10/01/2021 10/01/21 | Pending | -- | -- | -- |
| 05/10/2021 05/10/21 | For Sale | $579,900 | 0.0% | $258 / Sq Ft |
| 08/01/2019 08/01/19 | Rented | $3,100 | 0.0% | -- |
| 04/23/2019 04/23/19 | Under Contract | -- | -- | -- |
| 04/09/2019 04/09/19 | For Rent | $3,100 | +3.3% | -- |
| 05/01/2016 05/01/16 | Rented | $3,000 | 0.0% | -- |
| 04/08/2016 04/08/16 | Under Contract | -- | -- | -- |
| 02/22/2016 02/22/16 | For Rent | $3,000 | 0.0% | -- |
| 01/20/2016 01/20/16 | Sold | $470,000 | -1.9% | $209 / Sq Ft |
| 01/15/2016 01/15/16 | Pending | -- | -- | -- |
| 01/04/2016 01/04/16 | For Sale | $479,000 | 0.0% | $213 / Sq Ft |
| 12/25/2015 12/25/15 | Pending | -- | -- | -- |
| 08/02/2015 08/02/15 | For Sale | $479,000 | -- | $213 / Sq Ft |
Tax History Compared to Growth
Tax History
| Year | Tax Paid | Tax Assessment Tax Assessment Total Assessment is a certain percentage of the fair market value that is determined by local assessors to be the total taxable value of land and additions on the property. | Land | Improvement |
|---|---|---|---|---|
| 2024 | $13,731 | $462,700 | $184,400 | $278,300 |
| 2023 | $13,731 | $449,300 | $171,000 | $278,300 |
| 2022 | $13,448 | $449,300 | $171,000 | $278,300 |
| 2021 | $13,346 | $436,300 | $158,000 | $278,300 |
| 2020 | $13,024 | $436,300 | $158,000 | $278,300 |
| 2019 | $12,705 | $436,300 | $158,000 | $278,300 |
| 2018 | $12,469 | $436,300 | $158,000 | $278,300 |
| 2017 | $12,129 | $436,300 | $158,000 | $278,300 |
| 2016 | $11,466 | $436,300 | $158,000 | $278,300 |
| 2015 | $11,584 | $436,300 | $158,000 | $278,300 |
| 2014 | $11,344 | $436,300 | $158,000 | $278,300 |
Agents Affiliated with this Home
-

Seller's Agent in 2021
Chihlan Chan
BHHS Fox & Roach
(609) 915-2581
9 in this area
129 Total Sales
-

Buyer's Agent in 2021
Manasi Kar
Keller Williams Premier
(609) 977-9101
1 in this area
104 Total Sales
-

Buyer's Agent in 2019
Betsy Silverman
Coldwell Banker Residential Brokerage-Princeton Jct
(609) 575-6665
11 in this area
91 Total Sales
-

Seller's Agent in 2016
Smita Shah
Realty Mark Central, LLC
(609) 865-7817
1 in this area
59 Total Sales
Map
Source: Bright MLS
MLS Number: 1002669740
APN: 06-00078-39-00017
- 16 Coburn Rd
- 15 Coburn Rd
- 121 Coburn Rd
- 325 Watkins Rd
- 319 Watkins Rd
- 157 Coburn Rd
- 11 Stanford Rd E
- 199 Spring Beauty Dr
- 253 Old Penn Law Rd E
- 15 Hamilton Ct
- 15 Shirley Ln
- 4 Larkspur Ln
- 5 Shirley Ln
- 11 Easton Ct
- 21 Avalon Rd
- 27 Avalon Rd
- 33 Easton Ct
- 209 Castleton Ct Unit C2
- F9 Shirley Ln
- 18 Navesink Dr
