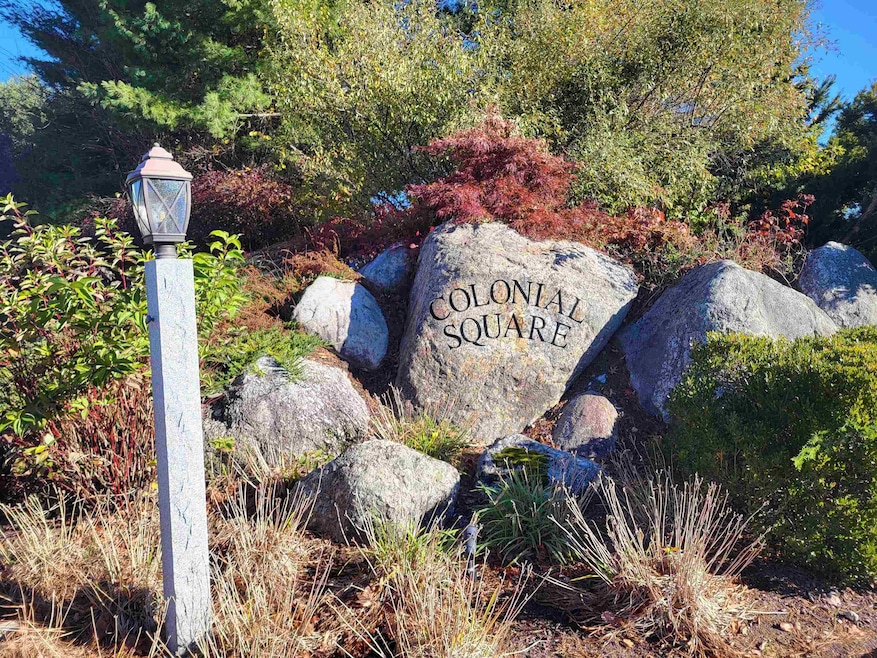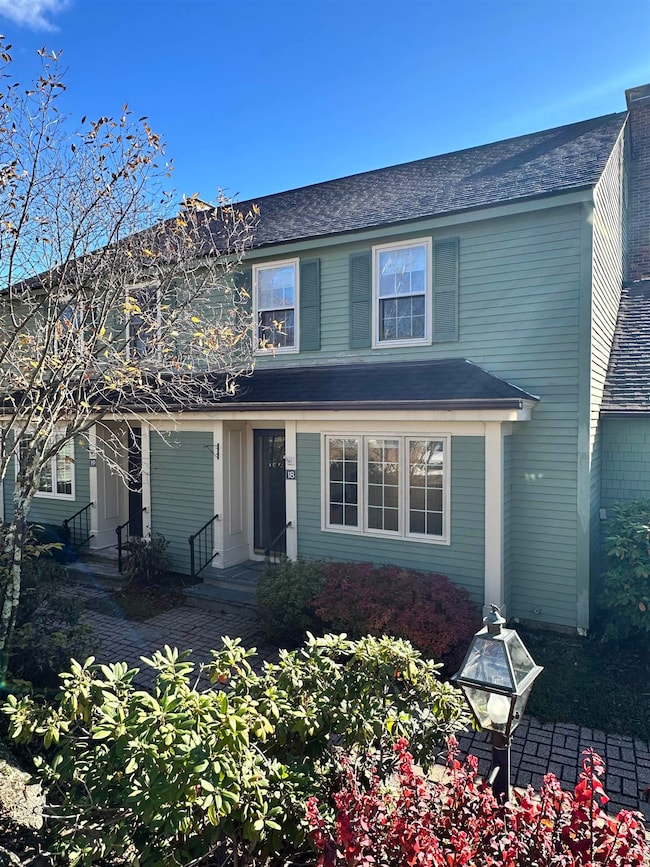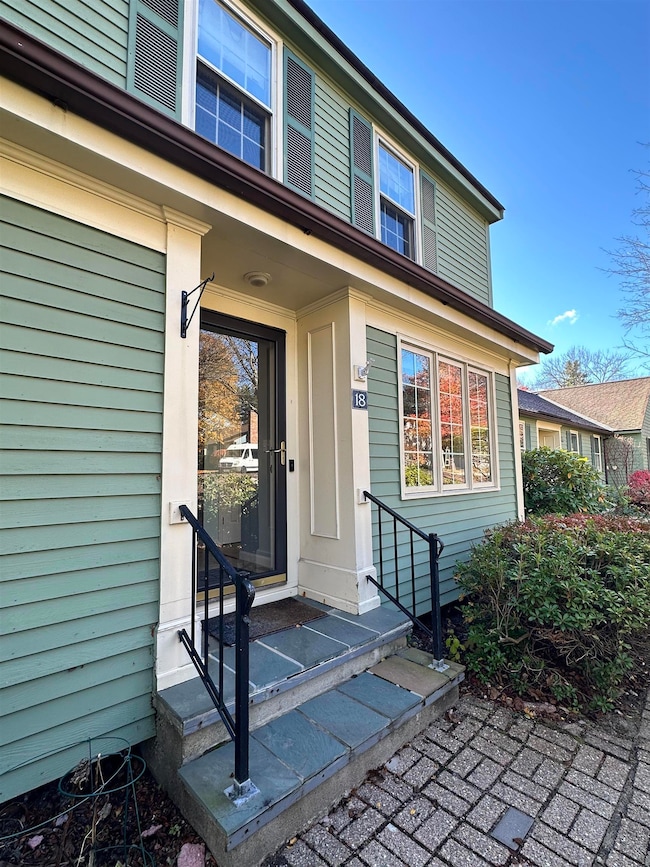18 Colonial Square Peterborough, NH 03458
Estimated payment $2,519/month
Highlights
- Vaulted Ceiling
- Den
- Enclosed Patio or Porch
- Sun or Florida Room
- 1 Car Detached Garage
- Eat-In Kitchen
About This Home
Welcome to Colonial Square! Beautifully established and maintained neighborhood! Every unit has character all it's own, no cookie cutter look here. Located a short distance to route 202, this lovely Townhouse in Peterborough NH features a kitchen with granite counters, ample cabinet space for storage, a large pantry, & a breakfast nook. The open concept dining & living room space with built in storage around the wood burning fireplace has plenty of space to entertain guests, & leads to a beautiful 3 season room. There are two large bedrooms on the second level. The primary bedroom has new carpet & the bathroom had an amazing fully custom renovation! Heated tile floor, new cabinetry with lots of storage, fully tiled shower with seat & glass enclosure. Basement offers a partially finished room with wood stove, & a walk out slider to a covered patio. Condo fees include road maintenance, landscaping, & trash removal. Storage area in the garage a short walk from the home.
Listing Agent
North New England Real Estate Group Brokerage Phone: 603-801-0007 License #067390 Listed on: 10/27/2025
Townhouse Details
Home Type
- Townhome
Est. Annual Taxes
- $7,652
Year Built
- Built in 1985
Parking
- 1 Car Detached Garage
- Shared Driveway
- Assigned Parking
Home Design
- Concrete Foundation
- Wood Frame Construction
- Architectural Shingle Roof
- Wood Siding
- Clapboard
Interior Spaces
- Property has 2 Levels
- Vaulted Ceiling
- Whole House Fan
- Ceiling Fan
- Wood Burning Fireplace
- Natural Light
- Blinds
- Dining Room
- Open Floorplan
- Den
- Sun or Florida Room
- Storage
- Pull Down Stairs to Attic
Kitchen
- Eat-In Kitchen
- Electric Range
- Microwave
- Dishwasher
- Disposal
Bedrooms and Bathrooms
- 2 Bedrooms
- En-Suite Bathroom
Laundry
- Laundry on upper level
- Washer and Dryer Hookup
Basement
- Heated Basement
- Walk-Out Basement
- Basement Fills Entire Space Under The House
- Interior and Exterior Basement Entry
- Basement Storage
- Natural lighting in basement
Eco-Friendly Details
- Green Energy Fireplace or Wood Stove
- Whole House Exhaust Ventilation
Location
- Property near a hospital
- Property is near schools and shops
Schools
- Peterborough Elementary School
- South Meadow Middle School
- Contoocook Valley Regional Hig High School
Utilities
- Central Air
- Heat Pump System
- Vented Exhaust Fan
- Programmable Thermostat
- 200+ Amp Service
- Water Heater
- Phone Available
Additional Features
- Enclosed Patio or Porch
- Landscaped
Community Details
- Colonial Square Condomini Condos
Listing and Financial Details
- Legal Lot and Block 18 / 22
- Assessor Parcel Number 8
Map
Home Values in the Area
Average Home Value in this Area
Tax History
| Year | Tax Paid | Tax Assessment Tax Assessment Total Assessment is a certain percentage of the fair market value that is determined by local assessors to be the total taxable value of land and additions on the property. | Land | Improvement |
|---|---|---|---|---|
| 2025 | $7,046 | $216,800 | $0 | $216,800 |
| 2024 | $7,046 | $216,800 | $0 | $216,800 |
| 2023 | $6,112 | $216,800 | $0 | $216,800 |
| 2022 | $5,617 | $217,200 | $0 | $217,200 |
| 2021 | $5,595 | $217,200 | $0 | $217,200 |
| 2020 | $5,453 | $176,800 | $0 | $176,800 |
| 2019 | $5,194 | $174,600 | $0 | $174,600 |
| 2018 | $5,254 | $174,600 | $0 | $174,600 |
| 2017 | $4,470 | $142,100 | $0 | $142,100 |
| 2016 | $4,410 | $143,000 | $0 | $143,000 |
| 2015 | $4,249 | $143,000 | $0 | $143,000 |
| 2014 | $4,306 | $140,900 | $0 | $140,900 |
Property History
| Date | Event | Price | List to Sale | Price per Sq Ft | Prior Sale |
|---|---|---|---|---|---|
| 02/03/2026 02/03/26 | Price Changed | $365,000 | -1.6% | $199 / Sq Ft | |
| 10/27/2025 10/27/25 | For Sale | $371,000 | +23.7% | $202 / Sq Ft | |
| 09/21/2022 09/21/22 | Sold | $300,000 | +8.7% | $205 / Sq Ft | View Prior Sale |
| 08/23/2022 08/23/22 | Pending | -- | -- | -- | |
| 08/19/2022 08/19/22 | For Sale | $276,000 | +54.2% | $188 / Sq Ft | |
| 10/27/2017 10/27/17 | Sold | $179,000 | -3.2% | $124 / Sq Ft | View Prior Sale |
| 09/01/2017 09/01/17 | For Sale | $185,000 | -- | $128 / Sq Ft |
Purchase History
| Date | Type | Sale Price | Title Company |
|---|---|---|---|
| Condominium Deed | $300,000 | None Available | |
| Warranty Deed | $179,000 | -- | |
| Deed | $212,500 | -- |
Mortgage History
| Date | Status | Loan Amount | Loan Type |
|---|---|---|---|
| Previous Owner | $142,000 | Unknown | |
| Previous Owner | $110,000 | Purchase Money Mortgage |
Source: PrimeMLS
MLS Number: 5067361
APN: PTBR-000008R-000022-000018
- 1 Pine St Unit C-20
- 263 Elm Hill Rd
- 23 Main St Unit 4
- 95 Old County Rd N
- 15 Maple St Unit 2
- 588 Granite Lake Rd
- 26 N Main St Unit 3
- 26 N Main St Unit 7
- 26 N Main St Unit 5
- 322 Main St Unit 2
- 267 N River Rd
- 31 Central Square Unit B
- 14 Preston St Unit 2A
- 167 Elm St
- 167 Elm St
- 159 Elm St Unit 1
- 93 West St Unit 25
- 24 Mason Rd
- 202 Glenallen St Unit 2
- 33 Putnam St Unit C
Ask me questions while you tour the home.







