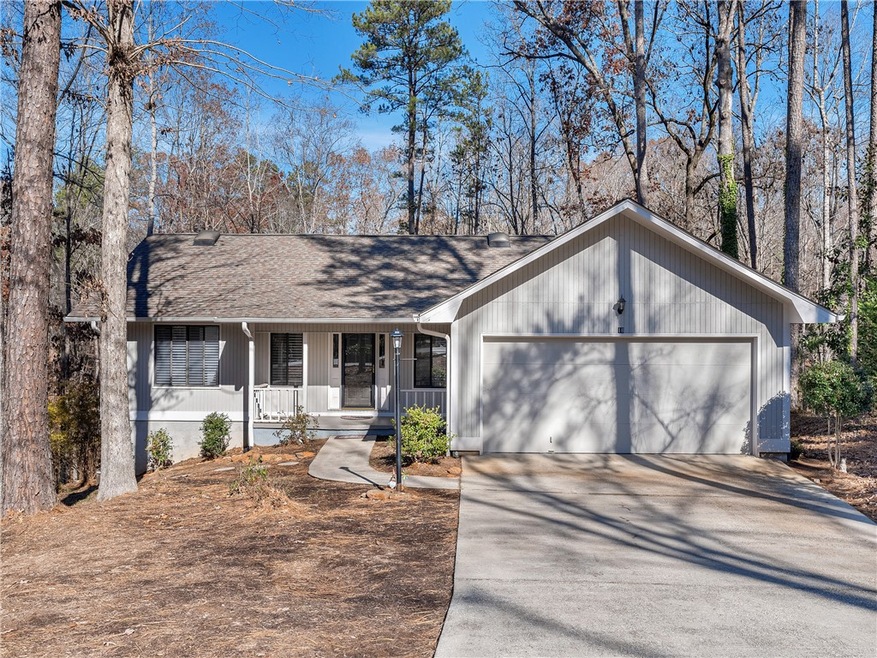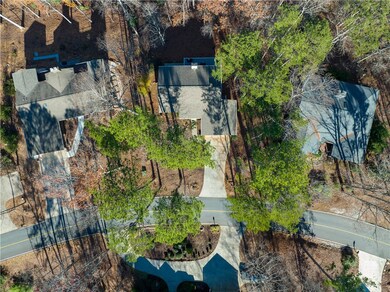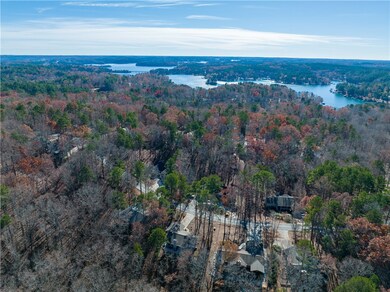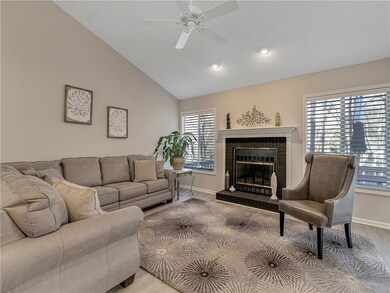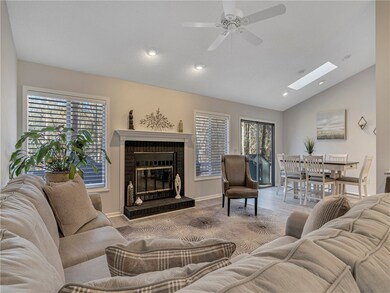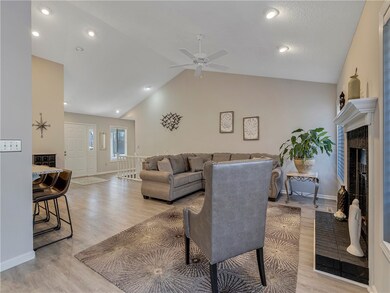
Highlights
- Boat Dock
- Water Access
- Gated Community
- Walhalla Middle School Rated A-
- Fitness Center
- Clubhouse
About This Home
As of January 2023Opportunity knocks at 18 Commodore Drive. This striking modern home is designed with many beautiful renovations. The exterior is warm and inviting with a private yard in a tranquil setting. Inside, expert craftmanship is evident in every detail throughout the home. The impressive open floor plan has a vaulted ceiling in the great room with a dazzling fireplace and sliding glass doors to a large deck. Plenty of outdoor space for entertaining family and friends. The kitchen features Granite counters, stainless steel appliances, a breakfast bar and subway tile. The master suite is highlighted by a massive walk-in closet and a luxurious bath dressed with designer tile, a modern sink and fixtures. The terrace level has a recreation room with sliding doors leading outside to another outdoor patio. When family and friends come to stay, there are two additional bedrooms with a full bath. Plenty of storage with a level driveway and only one step to the entrance. This low maintenance home is in pristine condition. Hurry! This gem won't last long!
Last Agent to Sell the Property
Allen Tate - Lake Keowee North (2136) License #76885 Listed on: 12/08/2022

Home Details
Home Type
- Single Family
Est. Annual Taxes
- $2,103
Lot Details
- 0.38 Acre Lot
- Sloped Lot
- Wooded Lot
HOA Fees
- $384 Monthly HOA Fees
Parking
- 2 Car Attached Garage
- Garage Door Opener
- Driveway
Home Design
- Wood Siding
Interior Spaces
- 2,395 Sq Ft Home
- 2-Story Property
- Cathedral Ceiling
- Ceiling Fan
- Skylights
- Fireplace
- Living Room
- Recreation Room
Kitchen
- Breakfast Room
- Dishwasher
- Granite Countertops
- Disposal
Flooring
- Carpet
- Tile
Bedrooms and Bathrooms
- 3 Bedrooms
- Main Floor Bedroom
- Primary bedroom located on second floor
- Walk-In Closet
- Bathroom on Main Level
- Dual Sinks
- Shower Only
- Walk-in Shower
Laundry
- Laundry Room
- Dryer
- Washer
Finished Basement
- Heated Basement
- Basement Fills Entire Space Under The House
- Natural lighting in basement
Outdoor Features
- Water Access
- Access to a Dock
- Deck
- Patio
- Front Porch
Schools
- Keowee Elementary School
- Walhalla Middle School
- Walhalla High School
Utilities
- Cooling Available
- Heat Pump System
- Underground Utilities
- Propane
- Private Water Source
- Private Sewer
- Phone Available
- Cable TV Available
Additional Features
- Low Threshold Shower
- City Lot
Listing and Financial Details
- Tax Lot 9
- Assessor Parcel Number 111-02-04-022
Community Details
Overview
- Association fees include golf, pool(s), recreation facilities, security
- Keowee Key Subdivision
Amenities
- Common Area
- Sauna
- Clubhouse
- Community Storage Space
Recreation
- Boat Dock
- Community Boat Facilities
- Tennis Courts
- Community Playground
- Fitness Center
- Community Pool
- Trails
Security
- Gated Community
Ownership History
Purchase Details
Home Financials for this Owner
Home Financials are based on the most recent Mortgage that was taken out on this home.Purchase Details
Home Financials for this Owner
Home Financials are based on the most recent Mortgage that was taken out on this home.Purchase Details
Purchase Details
Home Financials for this Owner
Home Financials are based on the most recent Mortgage that was taken out on this home.Similar Homes in Salem, SC
Home Values in the Area
Average Home Value in this Area
Purchase History
| Date | Type | Sale Price | Title Company |
|---|---|---|---|
| Deed | $439,900 | -- | |
| Deed | $359,000 | None Available | |
| Deed | $198,000 | None Available | |
| Deed | $169,000 | -- |
Mortgage History
| Date | Status | Loan Amount | Loan Type |
|---|---|---|---|
| Previous Owner | $105,000 | New Conventional | |
| Previous Owner | $60,000 | Credit Line Revolving | |
| Previous Owner | $74,400 | New Conventional |
Property History
| Date | Event | Price | Change | Sq Ft Price |
|---|---|---|---|---|
| 01/05/2023 01/05/23 | Sold | $439,900 | 0.0% | $184 / Sq Ft |
| 12/10/2022 12/10/22 | Pending | -- | -- | -- |
| 12/08/2022 12/08/22 | For Sale | $439,900 | +22.5% | $184 / Sq Ft |
| 03/31/2021 03/31/21 | Sold | $359,000 | 0.0% | $150 / Sq Ft |
| 02/23/2021 02/23/21 | Pending | -- | -- | -- |
| 02/20/2021 02/20/21 | For Sale | $359,000 | +112.4% | $150 / Sq Ft |
| 12/12/2013 12/12/13 | Sold | $169,000 | -8.4% | $75 / Sq Ft |
| 11/12/2013 11/12/13 | Pending | -- | -- | -- |
| 04/17/2013 04/17/13 | For Sale | $184,500 | -- | $82 / Sq Ft |
Tax History Compared to Growth
Tax History
| Year | Tax Paid | Tax Assessment Tax Assessment Total Assessment is a certain percentage of the fair market value that is determined by local assessors to be the total taxable value of land and additions on the property. | Land | Improvement |
|---|---|---|---|---|
| 2024 | $2,103 | $17,182 | $456 | $16,726 |
| 2023 | $1,775 | $14,340 | $456 | $13,884 |
| 2022 | $1,775 | $14,340 | $456 | $13,884 |
| 2021 | $2,542 | $7,906 | $642 | $7,264 |
| 2020 | $2,542 | $0 | $0 | $0 |
| 2019 | $2,542 | $0 | $0 | $0 |
| 2018 | $2,480 | $0 | $0 | $0 |
| 2017 | $807 | $0 | $0 | $0 |
| 2016 | $807 | $0 | $0 | $0 |
| 2015 | -- | $0 | $0 | $0 |
| 2014 | -- | $10,140 | $1,222 | $8,919 |
| 2013 | -- | $0 | $0 | $0 |
Agents Affiliated with this Home
-
Sue Pulliam

Seller's Agent in 2023
Sue Pulliam
Allen Tate - Lake Keowee North (2136)
(864) 723-0629
109 in this area
141 Total Sales
-
Fran Graham

Buyer's Agent in 2023
Fran Graham
Allen Tate - Lake Keowee Seneca (4492)
(908) 303-3784
10 in this area
124 Total Sales
-
Sue Brown

Seller's Agent in 2021
Sue Brown
Allen Tate/Savvy Realty (27362)
(864) 633-0806
32 in this area
68 Total Sales
-
S
Seller's Agent in 2013
Scarlett and Tom
RE/MAX
-
Mary Bolen
M
Buyer's Agent in 2013
Mary Bolen
Bob Hill Realty (3592)
(864) 888-7933
20 in this area
32 Total Sales
Map
Source: Western Upstate Multiple Listing Service
MLS Number: 20257466
APN: 111-02-04-022
- 12 Commodore Dr
- 11 Captain Ln
- 3 Keel Way
- 600 Captains Cove Ct
- 600 Captains Cove Ct Unit 7
- 700 Captains Cove Ct Unit 6
- 32 Foremast Dr
- 800 Captains Cove Ct Unit 2
- 10 Gangway Ln
- 6 Port Tack Dr
- 25 Foremast Dr
- 6 Skipper Ln
- 241 Night Cap Ln
- 65 Mainsail Dr
- 309 Long Reach Dr
- 47 Foremast Dr
- 3 Windward Ct
- 4 Hawser Ct
- 52 Foremast Dr
- 37 Par Harbor Way
