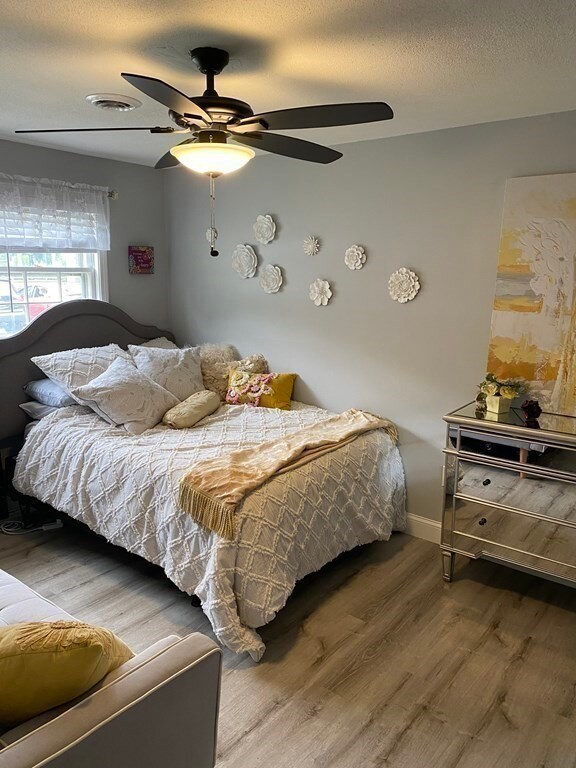
18 Constitution Way Unit A Methuen, MA 01844
The East End NeighborhoodHighlights
- Solid Surface Countertops
- Patio
- Guest Parking
- Intercom
- Shops
- Sliding Doors
About This Home
As of September 2022Updated 2 Bedroom Garden Style Condo, beautiful flooring throughout. Kitchen and Bathroom updated. Living room has slider that opens to deck area. Nothing to do but move in, all the work has been done for you, Easy to show.
Property Details
Home Type
- Condominium
Est. Annual Taxes
- $2,572
Year Built
- Built in 1970
Home Design
- Garden Home
- Frame Construction
- Shingle Roof
Interior Spaces
- 798 Sq Ft Home
- 1-Story Property
- Ceiling Fan
- Sliding Doors
- Exterior Basement Entry
- Intercom
Kitchen
- Range
- Dishwasher
- Solid Surface Countertops
- Disposal
Bedrooms and Bathrooms
- 2 Bedrooms
- 1 Full Bathroom
Parking
- 1 Car Parking Space
- Paved Parking
- Guest Parking
- Open Parking
- Off-Street Parking
- Deeded Parking
Additional Features
- Patio
- Forced Air Heating and Cooling System
Listing and Financial Details
- Assessor Parcel Number M:01111 B:00108A L:00020A,2050143
Community Details
Overview
- Property has a Home Owners Association
- Association fees include insurance, security, maintenance structure, road maintenance, ground maintenance, snow removal, trash
- 226 Units
Amenities
- Common Area
- Shops
- Laundry Facilities
Pet Policy
- Call for details about the types of pets allowed
Ownership History
Purchase Details
Home Financials for this Owner
Home Financials are based on the most recent Mortgage that was taken out on this home.Purchase Details
Home Financials for this Owner
Home Financials are based on the most recent Mortgage that was taken out on this home.Purchase Details
Purchase Details
Similar Homes in the area
Home Values in the Area
Average Home Value in this Area
Purchase History
| Date | Type | Sale Price | Title Company |
|---|---|---|---|
| Not Resolvable | $205,000 | None Available | |
| Not Resolvable | $140,000 | None Available | |
| Deed | $46,000 | -- | |
| Deed | $64,000 | -- |
Mortgage History
| Date | Status | Loan Amount | Loan Type |
|---|---|---|---|
| Open | $238,500 | Purchase Money Mortgage | |
| Closed | $26,500 | Stand Alone Refi Refinance Of Original Loan | |
| Closed | $184,500 | New Conventional | |
| Previous Owner | $105,000 | New Conventional | |
| Previous Owner | $10,000 | No Value Available |
Property History
| Date | Event | Price | Change | Sq Ft Price |
|---|---|---|---|---|
| 09/08/2022 09/08/22 | Sold | $265,000 | +1.9% | $332 / Sq Ft |
| 06/09/2022 06/09/22 | Pending | -- | -- | -- |
| 06/06/2022 06/06/22 | For Sale | $260,000 | +73.3% | $326 / Sq Ft |
| 06/18/2020 06/18/20 | Sold | $150,000 | 0.0% | $188 / Sq Ft |
| 05/08/2020 05/08/20 | Pending | -- | -- | -- |
| 05/04/2020 05/04/20 | For Sale | $150,000 | -- | $188 / Sq Ft |
Tax History Compared to Growth
Tax History
| Year | Tax Paid | Tax Assessment Tax Assessment Total Assessment is a certain percentage of the fair market value that is determined by local assessors to be the total taxable value of land and additions on the property. | Land | Improvement |
|---|---|---|---|---|
| 2025 | $2,924 | $276,400 | $0 | $276,400 |
| 2024 | $2,619 | $241,200 | $0 | $241,200 |
| 2023 | $2,208 | $188,700 | $0 | $188,700 |
| 2022 | $2,572 | $197,100 | $0 | $197,100 |
| 2021 | $1,733 | $131,400 | $0 | $131,400 |
| 2020 | $1,462 | $108,800 | $0 | $108,800 |
| 2019 | $1,410 | $99,400 | $0 | $99,400 |
| 2018 | $529 | $98,100 | $0 | $98,100 |
| 2017 | $1,272 | $86,800 | $0 | $86,800 |
| 2016 | $1,243 | $83,900 | $0 | $83,900 |
Agents Affiliated with this Home
-

Seller's Agent in 2022
Lisa Corr
Advisors Living - Merrimac
(978) 360-3446
1 in this area
69 Total Sales
-

Buyer's Agent in 2022
Michelle Fermin
Century 21 North East
(978) 423-6545
79 in this area
1,131 Total Sales
-
J
Seller's Agent in 2020
Judy Sarafian
Berkshire Hathaway HomeServices Verani Realty Methuen
-

Buyer's Agent in 2020
Dan O'Connell
Laer Realty
(978) 423-2578
3 in this area
324 Total Sales
Map
Source: MLS Property Information Network (MLS PIN)
MLS Number: 72993162
APN: TOPS-000034-000068
- 45 Pilgrim Cir Unit 45
- 81 Ford St Unit D
- 10 Albermarle St
- 331 Merrimack St
- 29 Wallace St
- 395 Merrimack St Unit 35
- 55 Derry Rd
- 128 Pleasant Valley St
- 35 Chippy Ln
- 22 Brandee Ln Unit 22
- 11 Brandee Ln
- 45 Christopher Dr Unit 210
- 8 Messina Cir
- 18 Landing Dr
- 18 Maple Ridge Rd
- 171 Oak St
- 46 Oneida St
- 46 Baremeadow St
- 55 Oak Hill Dr
- 59 Baremeadow St






