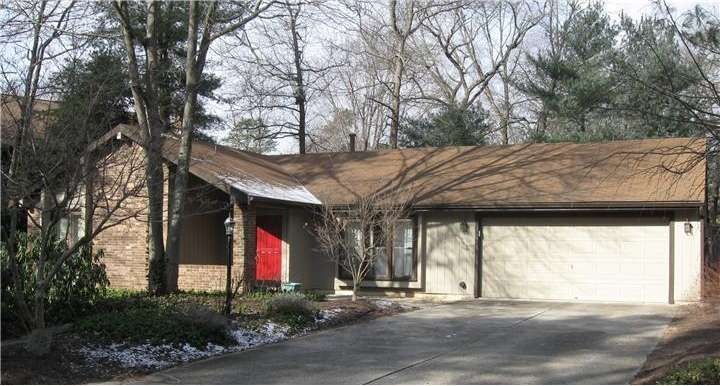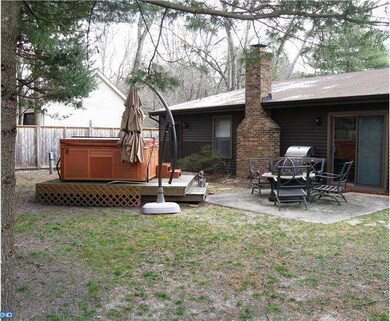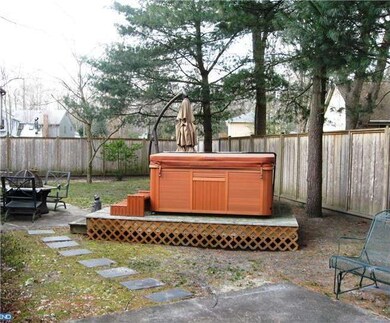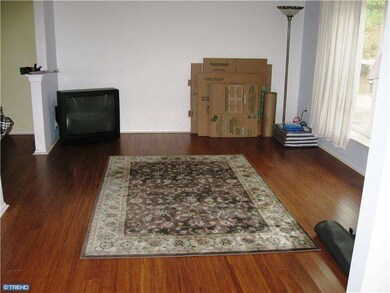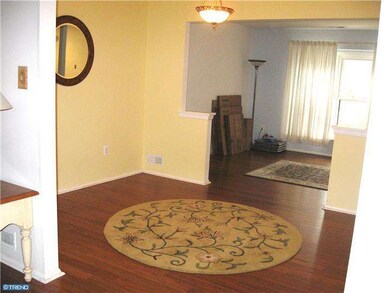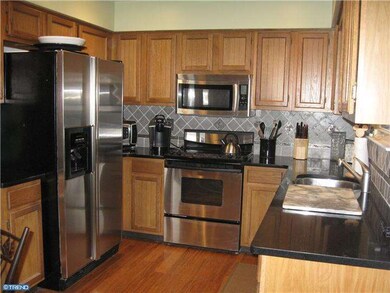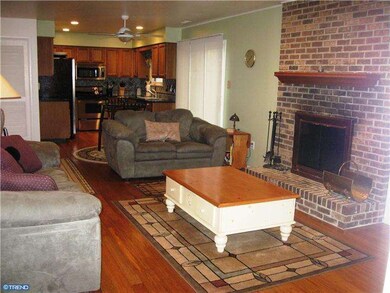
18 Coventry Cir E Marlton, NJ 08053
Kings Grant NeighborhoodEstimated Value: $461,000 - $524,000
Highlights
- Rambler Architecture
- Cathedral Ceiling
- Whirlpool Bathtub
- Cherokee High School Rated A-
- Wood Flooring
- Attic
About This Home
As of March 2013One of the largest ranch models in the sought after Kings Grant section of Marlton. This home boasts a 2 CAR GARAGE. Well maintained and complimented by beautiful bamboo WOOD FLOORING in the hallway, living room, dining room, kitchen and family room, this is a unique opportunity. The REMODELED KITCHEN boasts black quartz countertops, a tumbled marble backsplash and SS APPLIANCES. The kitchen is open to the family room. A rich brick wood burning fireplace and recessed lighting is featured. Both the bathrooms have been UPDATED. You will fall in love with the radiant heat flooring and specialty tiles. Additional upgrades include: New HVAC (2011), new windows and slider (2007), newer hot water heater (2008) and newer garage doors. Do not miss the spacious 1st floor office/play room (14 X 9). The back yard is fenced and features two patios, a hot tub and a shed. The annual King Grant Open Space Assoc. of $273 includes free membership to the community pool.
Last Agent to Sell the Property
Compass New Jersey, LLC - Moorestown License #8630789 Listed on: 01/25/2013

Home Details
Home Type
- Single Family
Est. Annual Taxes
- $7,110
Year Built
- Built in 1981
Lot Details
- 0.25 Acre Lot
- Level Lot
- Property is in good condition
- Property is zoned RD-1
HOA Fees
- $23 Monthly HOA Fees
Parking
- 2 Car Direct Access Garage
- Driveway
Home Design
- Rambler Architecture
- Traditional Architecture
- Slab Foundation
- Shingle Roof
- Wood Siding
Interior Spaces
- 1,831 Sq Ft Home
- Property has 1 Level
- Cathedral Ceiling
- Brick Fireplace
- Replacement Windows
- Family Room
- Living Room
- Dining Room
- Attic Fan
- Laundry on main level
Kitchen
- Eat-In Kitchen
- Built-In Range
- Dishwasher
- Disposal
Flooring
- Wood
- Wall to Wall Carpet
- Tile or Brick
Bedrooms and Bathrooms
- 3 Bedrooms
- En-Suite Primary Bedroom
- En-Suite Bathroom
- 2 Full Bathrooms
- Whirlpool Bathtub
- Walk-in Shower
Eco-Friendly Details
- Energy-Efficient Windows
- ENERGY STAR Qualified Equipment for Heating
Outdoor Features
- Shed
- Porch
Schools
- Rice Elementary School
- Marlton Middle School
Utilities
- Central Air
- Heating System Uses Gas
- 100 Amp Service
- Electric Water Heater
- Cable TV Available
Listing and Financial Details
- Tax Lot 00002
- Assessor Parcel Number 13-00051 03-00002
Community Details
Overview
- Association fees include pool(s)
Recreation
- Tennis Courts
- Community Playground
- Community Pool
Ownership History
Purchase Details
Home Financials for this Owner
Home Financials are based on the most recent Mortgage that was taken out on this home.Purchase Details
Home Financials for this Owner
Home Financials are based on the most recent Mortgage that was taken out on this home.Purchase Details
Purchase Details
Home Financials for this Owner
Home Financials are based on the most recent Mortgage that was taken out on this home.Similar Homes in Marlton, NJ
Home Values in the Area
Average Home Value in this Area
Purchase History
| Date | Buyer | Sale Price | Title Company |
|---|---|---|---|
| Clemmens Patricia E | $251,000 | Commonwealth Land Title Insu | |
| Schoeffling Hope | $159,900 | Congress Title Corp | |
| Ingram William R | $145,500 | Lawrence Abstract Company | |
| Cipkins Peter | $132,500 | -- |
Mortgage History
| Date | Status | Borrower | Loan Amount |
|---|---|---|---|
| Open | Clemmens Patricia | $17,000 | |
| Open | Clemmens Patricia E | $160,000 | |
| Previous Owner | Schoeffling Hope | $85,000 | |
| Previous Owner | Schoeffling Hope | $30,000 | |
| Previous Owner | Schoeffling Hope | $121,600 | |
| Previous Owner | Schoeffling Hope | $127,900 | |
| Previous Owner | Cipkins Peter | $106,000 |
Property History
| Date | Event | Price | Change | Sq Ft Price |
|---|---|---|---|---|
| 03/29/2013 03/29/13 | Sold | $251,000 | -3.4% | $137 / Sq Ft |
| 02/12/2013 02/12/13 | For Sale | $259,900 | 0.0% | $142 / Sq Ft |
| 02/10/2013 02/10/13 | Pending | -- | -- | -- |
| 01/25/2013 01/25/13 | For Sale | $259,900 | -- | $142 / Sq Ft |
Tax History Compared to Growth
Tax History
| Year | Tax Paid | Tax Assessment Tax Assessment Total Assessment is a certain percentage of the fair market value that is determined by local assessors to be the total taxable value of land and additions on the property. | Land | Improvement |
|---|---|---|---|---|
| 2024 | $8,065 | $251,000 | $105,000 | $146,000 |
| 2023 | $8,065 | $251,000 | $105,000 | $146,000 |
| 2022 | $7,703 | $251,000 | $105,000 | $146,000 |
| 2021 | $7,522 | $251,000 | $105,000 | $146,000 |
| 2020 | $7,425 | $251,000 | $105,000 | $146,000 |
| 2019 | $7,364 | $251,000 | $105,000 | $146,000 |
| 2018 | $7,261 | $251,000 | $105,000 | $146,000 |
| 2017 | $7,176 | $251,000 | $105,000 | $146,000 |
| 2016 | $7,000 | $251,000 | $105,000 | $146,000 |
| 2015 | $7,450 | $271,900 | $105,000 | $166,900 |
| 2014 | $7,238 | $271,900 | $105,000 | $166,900 |
Agents Affiliated with this Home
-
Lynn Thomson

Seller's Agent in 2013
Lynn Thomson
Compass New Jersey, LLC - Moorestown
(856) 304-6423
8 in this area
48 Total Sales
-
Val Nunnenkamp

Buyer's Agent in 2013
Val Nunnenkamp
Keller Williams Realty - Marlton
(609) 313-1454
25 in this area
947 Total Sales
Map
Source: Bright MLS
MLS Number: 1003313054
APN: 13-00051-03-00002
- 9 Coventry Cir E
- 17 Dartmouth Ct
- 135 Woodlake Dr
- 29 Forestview Ct
- 169 Woodlake Dr Unit 169
- 84 Woodlake Dr Unit 84
- 43 Cranberry Ct Unit 139
- 6 Cranberry Ct Unit 102
- 24 Woodlake Dr Unit 24
- 42 Sweetfern Ct Unit 42
- 18 Five Crown Royal
- 7 Benchly Way
- 61 Grand Banks Cir Unit 61
- 66 Bridgewater Dr Unit 124A
- 63 Grand Banks Cir Unit 63
- 26 Grand Banks Cir Unit 26
- 64 Bridgewater Dr
- 8 Chelmsford Ct Unit 193A
- 7 Georgian Ct
- 46 Inverness Cir
- 18 Coventry Cir E
- 16 Coventry Cir E
- 20 Coventry Cir E
- 2 Elizabeth Ct
- 14 Coventry Cir E
- 3 Elizabeth Ct
- 23 Coventry Cir E
- 22 Coventry Cir E
- 4 Elizabeth Ct
- 17 Coventry Cir E
- 12 Coventry Cir E
- 20 Elizabeth Ct W
- 5 Elizabeth Ct
- 15 Coventry Cir E
- 27 Elizabeth Ct S
- 21 Elizabeth Ct S
- 24 Coventry Cir E
- 19 Coventry Cir E
- 21 Coventry Cir E
- 12 Elizabeth Ct W
