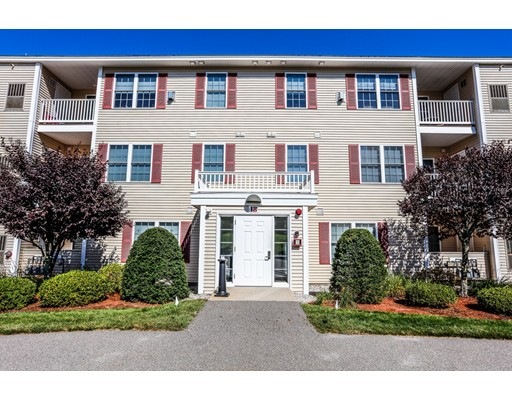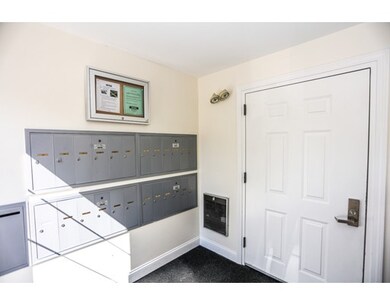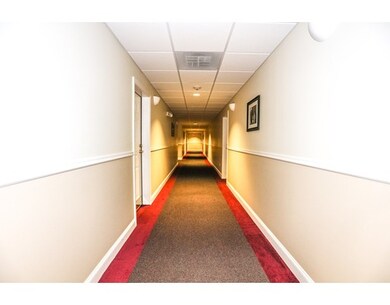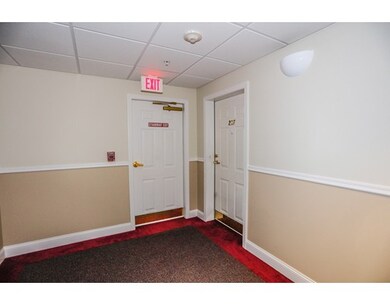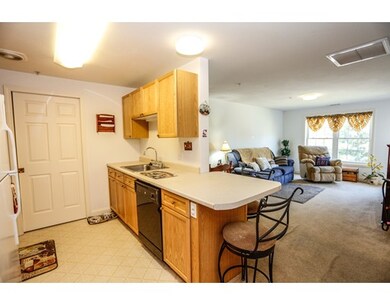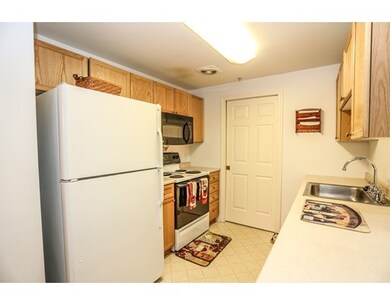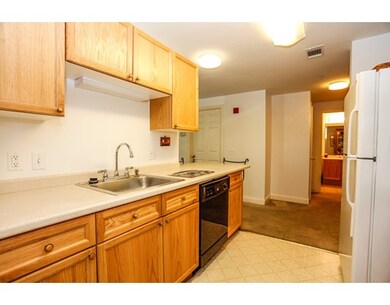
18 Crestview Cir Unit 207 Londonderry, NH 03053
About This Home
As of September 2019Come and see this 2 Bedroom Condo in Highly Desirable Vista Ridge! It offers 2 good sized bedrooms, 2 full bathrooms, open concept living, private balcony, central A/C , and this unit has a brand new high end hot water heater! This wonderful Complex offers a playground, extra locked storage that is climate controlled, and a great commuter location! And Pets are always welcomed! Come and see it before it's gone! (Building #18 - unit 207)
Property Details
Home Type
Condominium
Est. Annual Taxes
$4,166
Year Built
2006
Lot Details
0
Listing Details
- Unit Level: 2
- Unit Placement: Upper, Middle, Garden
- Property Type: Condominium/Co-Op
- CC Type: Condo
- Style: Garden
- Other Agent: 1.50
- Year Round: Yes
- Year Built Description: Actual
- Special Features: None
- Property Sub Type: Condos
- Year Built: 2006
Interior Features
- Has Basement: Yes
- Primary Bathroom: Yes
- Number of Rooms: 4
- Amenities: Public Transportation, Highway Access
- Flooring: Vinyl, Wall to Wall Carpet
- Bedroom 2: Second Floor, 12X11
- Kitchen: Second Floor, 8X8
- Living Room: Second Floor, 19X12
- Master Bedroom: Second Floor, 14X12
- No Bedrooms: 2
- Full Bathrooms: 2
- No Living Levels: 1
- Main Lo: AN3222
- Main So: AN3222
Exterior Features
- Construction: Frame
- Exterior Unit Features: Balcony
Garage/Parking
- Parking: Off-Street, Assigned, Guest, Paved Driveway
- Parking Spaces: 2
Utilities
- Cooling Zones: 1
- Heat Zones: 1
- Sewer: City/Town Sewer
- Water: City/Town Water
Condo/Co-op/Association
- Association Fee Includes: Master Insurance, Security, Elevator, Exterior Maintenance, Road Maintenance, Landscaping, Snow Removal, Playground
- Association Security: Intercom
- Pets Allowed: Yes w/ Restrictions
- No Units: 144
- Unit Building: 207
Fee Information
- Fee Interval: Monthly
Lot Info
- Zoning: 2
Ownership History
Purchase Details
Purchase Details
Home Financials for this Owner
Home Financials are based on the most recent Mortgage that was taken out on this home.Purchase Details
Home Financials for this Owner
Home Financials are based on the most recent Mortgage that was taken out on this home.Purchase Details
Home Financials for this Owner
Home Financials are based on the most recent Mortgage that was taken out on this home.Similar Home in Londonderry, NH
Home Values in the Area
Average Home Value in this Area
Purchase History
| Date | Type | Sale Price | Title Company |
|---|---|---|---|
| Warranty Deed | -- | None Available | |
| Warranty Deed | $189,000 | -- | |
| Warranty Deed | $164,000 | -- | |
| Deed | $163,900 | -- |
Mortgage History
| Date | Status | Loan Amount | Loan Type |
|---|---|---|---|
| Previous Owner | $94,000 | Purchase Money Mortgage | |
| Previous Owner | $131,200 | Purchase Money Mortgage | |
| Previous Owner | $23,000 | Unknown | |
| Previous Owner | $136,000 | Stand Alone Refi Refinance Of Original Loan | |
| Previous Owner | $133,950 | Unknown | |
| Previous Owner | $155,705 | Purchase Money Mortgage |
Property History
| Date | Event | Price | Change | Sq Ft Price |
|---|---|---|---|---|
| 09/23/2019 09/23/19 | Sold | $189,000 | -0.5% | $177 / Sq Ft |
| 08/25/2019 08/25/19 | Pending | -- | -- | -- |
| 08/19/2019 08/19/19 | For Sale | $189,999 | +15.9% | $178 / Sq Ft |
| 12/14/2017 12/14/17 | Sold | $164,000 | -0.6% | $153 / Sq Ft |
| 11/01/2017 11/01/17 | Pending | -- | -- | -- |
| 09/29/2017 09/29/17 | For Sale | $165,000 | -- | $154 / Sq Ft |
Tax History Compared to Growth
Tax History
| Year | Tax Paid | Tax Assessment Tax Assessment Total Assessment is a certain percentage of the fair market value that is determined by local assessors to be the total taxable value of land and additions on the property. | Land | Improvement |
|---|---|---|---|---|
| 2024 | $4,166 | $258,100 | $0 | $258,100 |
| 2023 | $4,039 | $258,100 | $0 | $258,100 |
| 2022 | $3,641 | $197,000 | $0 | $197,000 |
| 2021 | $3,621 | $197,000 | $0 | $197,000 |
| 2020 | $3,417 | $169,900 | $0 | $169,900 |
| 2019 | $3,294 | $169,900 | $0 | $169,900 |
| 2018 | $2,995 | $137,400 | $0 | $137,400 |
| 2017 | $2,969 | $137,400 | $0 | $137,400 |
| 2016 | $2,954 | $137,400 | $0 | $137,400 |
| 2015 | $2,888 | $137,400 | $0 | $137,400 |
| 2014 | $2,898 | $137,400 | $0 | $137,400 |
| 2011 | -- | $149,600 | $0 | $149,600 |
Agents Affiliated with this Home
-

Seller's Agent in 2019
Darleen Wilkins
Century 21 Dumont and Assoc.
(603) 289-1827
37 Total Sales
-

Buyer's Agent in 2019
Judy Gagne
Keller Williams Realty-Metropolitan
(603) 540-5228
120 Total Sales
-

Seller's Agent in 2017
Sabrina Zyla
All Inclusive Realty, LLC
(603) 553-7730
6 in this area
90 Total Sales
Map
Source: MLS Property Information Network (MLS PIN)
MLS Number: 72237158
APN: LOND-000015-000000-000051C-000008-207
- 14 Crestview Cir Unit 161
- 12 Vista Ridge Dr Unit 40
- 54 Noyes Rd Unit B
- 103 Rockingham Rd Unit 2
- 103 Rockingham Rd Unit 1
- 99 Rockingham Rd Unit 1
- 491 Mammoth Rd Unit 7
- 3 Hunter Blvd
- 18 Hunter Blvd
- 75 Rockingham Rd
- 25 Eglin Blvd
- 13 Barksdale Ave
- 23 Calla Rd
- 70 Trail Haven Dr Unit 70
- 91 Old Derry Rd
- 8 Schoolhouse Rd
- 46 Litchfield Rd
- 31 Fieldstone Dr
- 137 Fieldstone Dr
- 107 Fieldstone Dr
