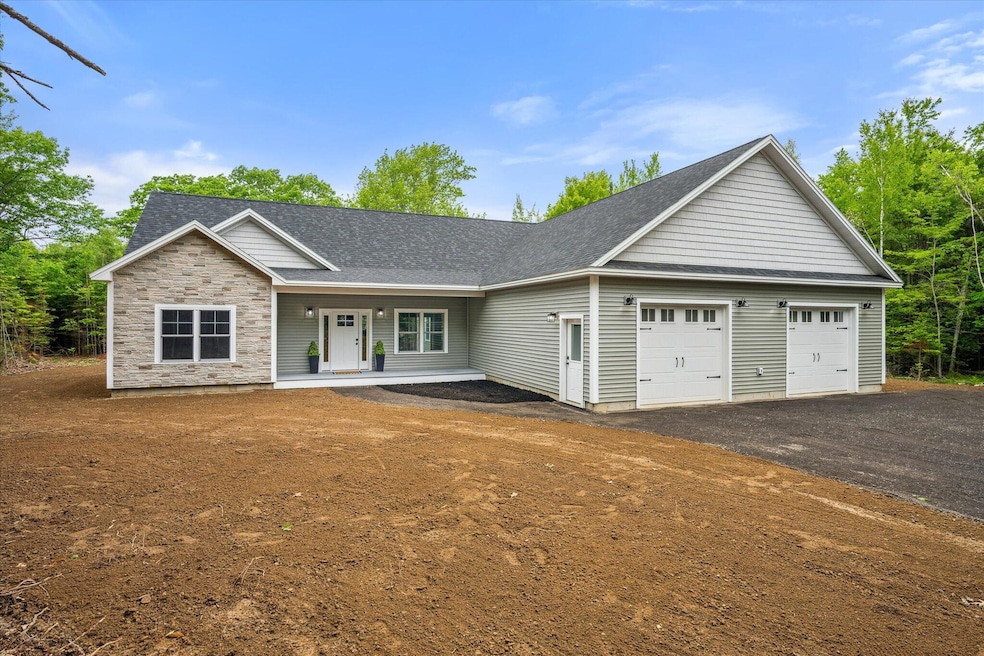Stunning New Construction in Orrington!
Welcome to your dream home conveniently located in the heart of Orrington, just across the street from Center Drive School and nestled on over 4 wooded acres this property is the perfect blend of privacy, luxury, and functionality.
This brand-new 3-bedroom, 2-bathroom home boasts a spacious and thoughtful design with 9-foot ceilings throughout, creating an airy and expansive feel. Enjoy the light-filled sunroom off the main living area as extra space for entertaining or to relax while enjoying the backyard wildlife.
The open floor plan features a gorgeous kitchen with quartz countertops, custom Maine-made cabinetry, and a layout built for both entertaining and everyday comfort. The home is enhanced by luxury vinyl plank flooring and custom built-ins that add both charm and functionality.
The generously sized primary suite is a true retreat with a custom-tiled shower and large walk-in closet. Two additional bedrooms and a second full bath offer ample space for family, guests, or a home office.
Outside, the home is accented with Versetta stonework, vinyl decking and a large back yard space. The oversized two-car garage has plenty of room for vehicles, storage, or a workshop.
Located in one of the area's most sought-after communities, this property is within the Orrington school district with high school choice—presenting an exceptional lifestyle and value.
Don't miss the chance to own this brand-new, turnkey home surrounded by nature and built with quality and care.








