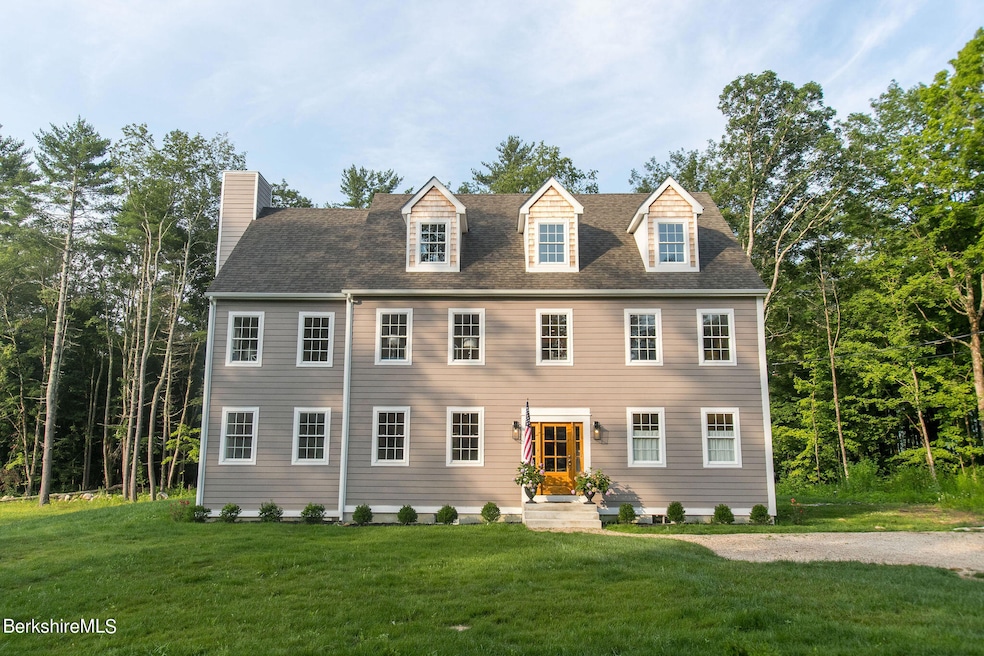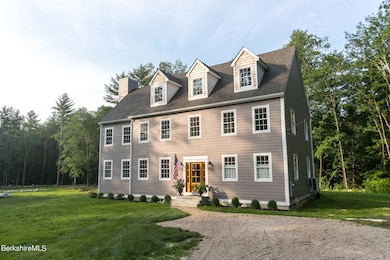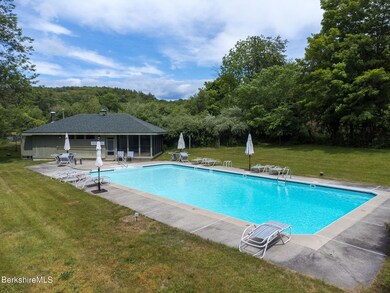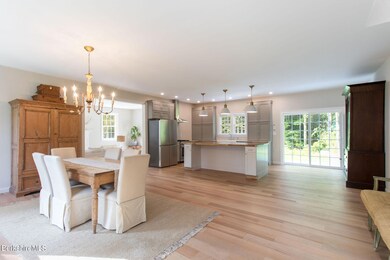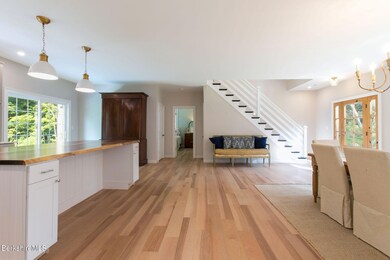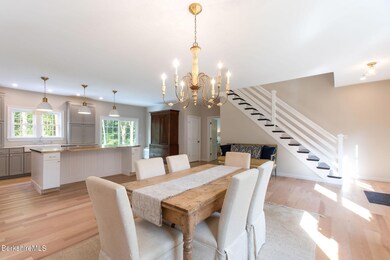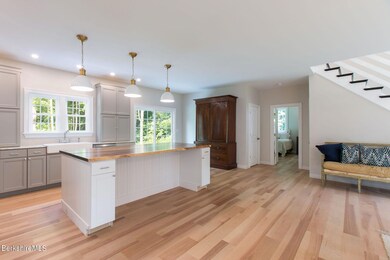18 Cross To Canaan Valley Rd New Marlborough, MA 01259
Estimated payment $4,296/month
Highlights
- Tennis Courts
- 87,556 Sq Ft lot
- Deck
- In Ground Pool
- Colonial Architecture
- Wooded Lot
About This Home
Set in a small country neighborhood, this stunning 4 Bedroom is perfect for entertaining friends and family. The 1st floor includes an open kitchen and dining area with granite countertops and high ceilings, a cozy sunken living room with propane fireplace, and a spacious first floor bedroom suite. Sliding French doors throughout the 1st floor bring in plenty of light and lead onto a 50' mahogany deck overlooking the back yard. The 2nd floor offers a large Primary Bedroom Suite with walk-in closet, and two additional bedrooms sharing a full bath with laundry. The insulated third floor with high ceilings provides potential for an extra 1620 square feet of living space.
Home Details
Home Type
- Single Family
Est. Annual Taxes
- $5,919
Year Built
- 2023
Lot Details
- 2.01 Acre Lot
- Wooded Lot
Home Design
- Home Under Construction
- Colonial Architecture
- Farmhouse Style Home
- Wood Frame Construction
- Asphalt Shingled Roof
Interior Spaces
- 3,128 Sq Ft Home
- Fireplace
- ENERGY STAR Qualified Windows
- Insulated Windows
- Insulated Doors
- Unfinished Basement
Kitchen
- Range
- Dishwasher
- Granite Countertops
Flooring
- Wood
- Marble
- Ceramic Tile
Bedrooms and Bathrooms
- 4 Bedrooms
- Main Floor Bedroom
- Bathroom on Main Level
Laundry
- Dryer
- Washer
Parking
- No Garage
- Off-Street Parking
Eco-Friendly Details
- Energy-Efficient HVAC
- Energy-Efficient Lighting
- Energy-Efficient Insulation
- Energy-Efficient Doors
Outdoor Features
- In Ground Pool
- Tennis Courts
- Deck
- Porch
Schools
- Nm Central Elementary School
- Mount Everett Middle School
- Mount Everett High School
Utilities
- Ductless Heating Or Cooling System
- Heat Pump System
- Propane
- Well
- Drilled Well
- Electric Water Heater
- Private Sewer
- Cable TV Available
Community Details
- Mandatory Home Owners Association
Map
Home Values in the Area
Average Home Value in this Area
Property History
| Date | Event | Price | List to Sale | Price per Sq Ft |
|---|---|---|---|---|
| 11/05/2025 11/05/25 | Pending | -- | -- | -- |
| 09/16/2025 09/16/25 | Price Changed | $725,000 | -9.1% | $232 / Sq Ft |
| 06/17/2025 06/17/25 | For Sale | $798,000 | -- | $255 / Sq Ft |
Source: Berkshire County Board of REALTORS®
MLS Number: 246778
- 2170 Canaan Southfield Rd
- 46 Old Turnpike Rd N
- 0 Old Turnpike Rd N
- 2010-2012 Clayton Mill River Rd
- 1698 Clayton Mill River Rd
- 0 Alum Hill Unit 73415610
- 1333 Norfolk Rd
- 00 Konkapot Rd
- 1131 Norfolk Rd
- 730 Clayton Rd
- 1269 Clayton Mill River Rd
- 0 Clayton Mill River Rd
- 0 Amory Ln
- 1089 Canaan Southfield Rd
- 978 Clayton Mill River Rd
- 481 Shunpike Rd
- 10 College Hill Rd
- 185 Keyes Hill Rd
- 0 Brewer Branch Rd
- 194 Canaan Southfield Rd
