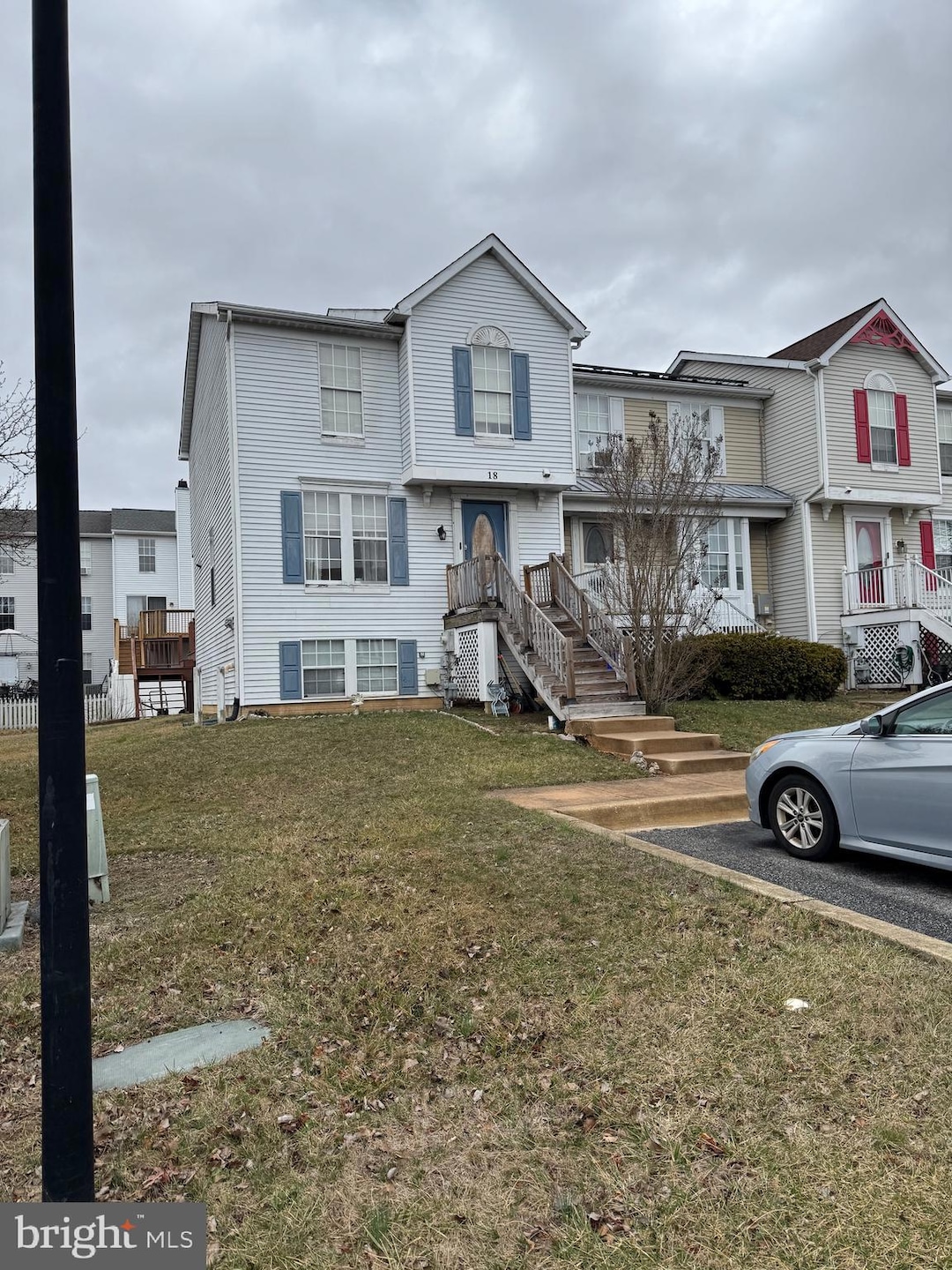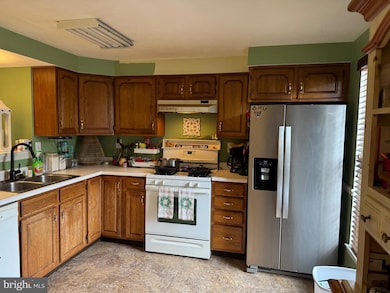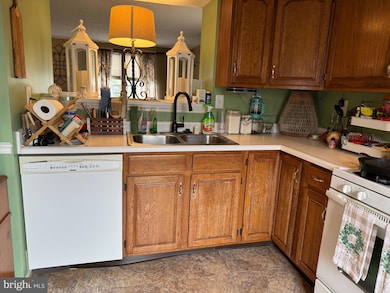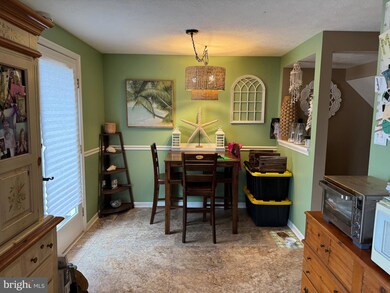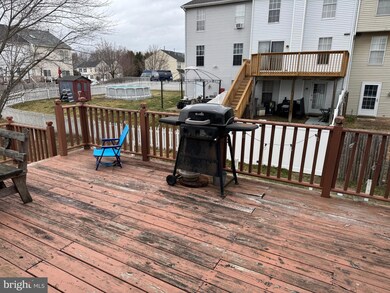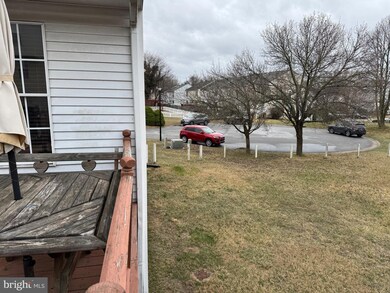
18 Cymbal Ct Newark, DE 19702
Bear NeighborhoodHighlights
- Deck
- Corner Lot
- Bathtub with Shower
- Traditional Floor Plan
- Family Room Off Kitchen
- More Than Two Accessible Exits
About This Home
As of April 2025Welcome to this well-maintained 1,600 sq. ft. end-row townhouse, offering a perfect balance of comfort and convenience. With 2 spacious bedrooms and 2.5 bathrooms, this home is ideal for both relaxation and entertaining.The main level features a bright and open living area, perfect for family gatherings or cozy nights in. The kitchen is equipped with plenty of counter space and storage, making it a joy to cook and host. The finished basement adds extra living space, ideal for a home office, entertainment area, or playroom.Step outside and enjoy your own private oasis with a large deck and spacious backyard — a great spot for outdoor entertaining, gardening, or simply relaxing in peace. The home also boasts a roof replacement within the last 7 years, offering peace of mind for years to come.Located in a sought after neighborhood, this property is just minutes away from shopping centers, dining, and major roadways for easy access to everything you need. Don’t miss out on the opportunity to make this wonderful townhouse your next home!
Last Agent to Sell the Property
Berkshire Hathaway HomeServices PenFed Realty - OP Listed on: 03/17/2025

Townhouse Details
Home Type
- Townhome
Est. Annual Taxes
- $1,915
Year Built
- Built in 1992
Lot Details
- 7,841 Sq Ft Lot
- Lot Dimensions are 84.00 x 110.00
- Property is in very good condition
HOA Fees
- $13 Monthly HOA Fees
Home Design
- Permanent Foundation
- Architectural Shingle Roof
- Aluminum Siding
- Vinyl Siding
Interior Spaces
- Property has 3 Levels
- Traditional Floor Plan
- Ceiling Fan
- Window Treatments
- Family Room Off Kitchen
- Carpet
- Finished Basement
- Laundry in Basement
Kitchen
- Gas Oven or Range
- Built-In Range
- Range Hood
- Microwave
- Ice Maker
- Dishwasher
- Disposal
Bedrooms and Bathrooms
- 2 Bedrooms
- Bathtub with Shower
Laundry
- Electric Front Loading Dryer
- Washer
Parking
- 2 Parking Spaces
- 2 Driveway Spaces
- On-Street Parking
Utilities
- Forced Air Heating and Cooling System
- Cooling System Utilizes Natural Gas
- Private Water Source
- Natural Gas Water Heater
- Public Septic
Additional Features
- More Than Two Accessible Exits
- Deck
Listing and Financial Details
- Tax Lot 396
- Assessor Parcel Number 10-039.10-396
Community Details
Overview
- Olde Mill Village Home Owners Association
Pet Policy
- Pets Allowed
Ownership History
Purchase Details
Home Financials for this Owner
Home Financials are based on the most recent Mortgage that was taken out on this home.Purchase Details
Home Financials for this Owner
Home Financials are based on the most recent Mortgage that was taken out on this home.Similar Homes in the area
Home Values in the Area
Average Home Value in this Area
Purchase History
| Date | Type | Sale Price | Title Company |
|---|---|---|---|
| Deed | $260,000 | None Listed On Document | |
| Interfamily Deed Transfer | $140,000 | -- |
Mortgage History
| Date | Status | Loan Amount | Loan Type |
|---|---|---|---|
| Open | $160,000 | New Conventional | |
| Previous Owner | $50,000 | Credit Line Revolving | |
| Previous Owner | $104,500 | Purchase Money Mortgage |
Property History
| Date | Event | Price | Change | Sq Ft Price |
|---|---|---|---|---|
| 04/30/2025 04/30/25 | Sold | $260,000 | +4.0% | $163 / Sq Ft |
| 03/21/2025 03/21/25 | Pending | -- | -- | -- |
| 03/17/2025 03/17/25 | For Sale | $249,900 | -- | $156 / Sq Ft |
Tax History Compared to Growth
Tax History
| Year | Tax Paid | Tax Assessment Tax Assessment Total Assessment is a certain percentage of the fair market value that is determined by local assessors to be the total taxable value of land and additions on the property. | Land | Improvement |
|---|---|---|---|---|
| 2024 | $2,079 | $47,300 | $10,200 | $37,100 |
| 2023 | $2,024 | $47,300 | $10,200 | $37,100 |
| 2022 | $2,010 | $47,300 | $10,200 | $37,100 |
| 2021 | $1,967 | $47,300 | $10,200 | $37,100 |
| 2020 | $1,613 | $47,300 | $10,200 | $37,100 |
| 2019 | $2,069 | $47,300 | $10,200 | $37,100 |
| 2018 | $1,659 | $47,300 | $10,200 | $37,100 |
| 2017 | $1,602 | $47,300 | $10,200 | $37,100 |
| 2016 | $1,589 | $47,300 | $10,200 | $37,100 |
| 2015 | $1,453 | $47,300 | $10,200 | $37,100 |
| 2014 | $1,454 | $47,300 | $10,200 | $37,100 |
Agents Affiliated with this Home
-
Suzanah Cain

Seller's Agent in 2025
Suzanah Cain
Berkshire Hathaway HomeServices PenFed Realty - OP
(410) 430-2118
1 in this area
345 Total Sales
-
Carol Quattrociocchi

Buyer's Agent in 2025
Carol Quattrociocchi
EXP Realty, LLC
(302) 530-4260
24 in this area
314 Total Sales
Map
Source: Bright MLS
MLS Number: DENC2077640
APN: 10-039.10-396
- 28 Denny Cir
- 12 Rogers Cir
- 229 Smalleys Dam Rd
- 9 Honeysuckle Dr
- 11 N Tribbit Ave
- 4 Defoe Cir
- 7 S Sherman Dr
- 119 Balmoral Way
- 16 Ross Ct
- 3 Printz Dr
- 514 Blackbird Dr
- 114 Rosemary Ct
- 511 Abrams Ct
- 8 David Place
- 14 Edward Ct
- 10 James Ct
- 28 Thomas Jefferson Blvd
- 5 Douglas Dr
- 10 E Clairmont Dr
- 170 Channing Dr
