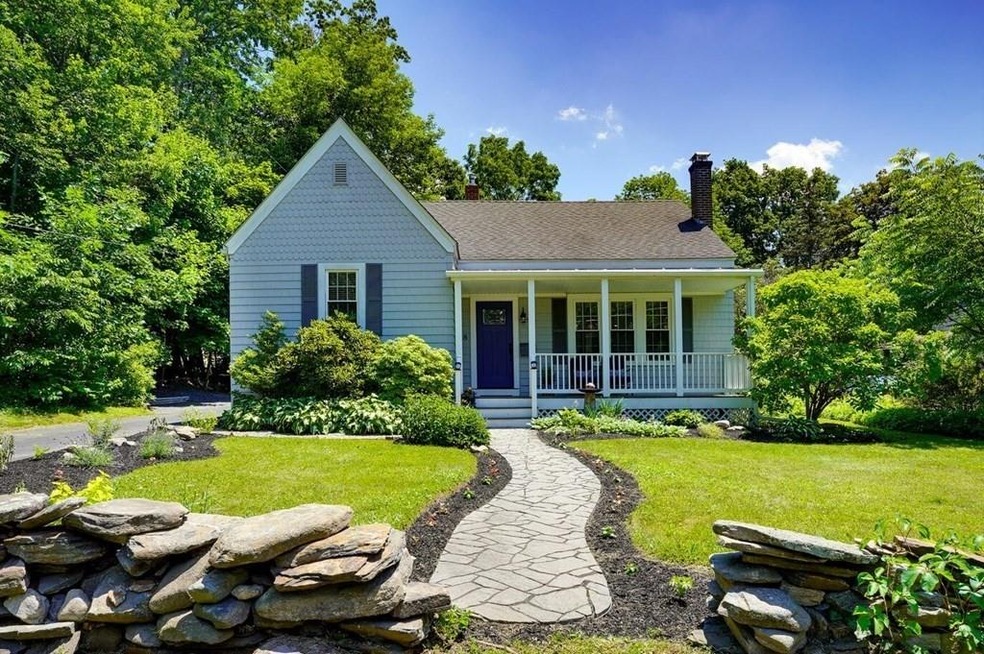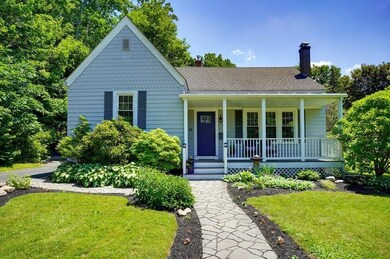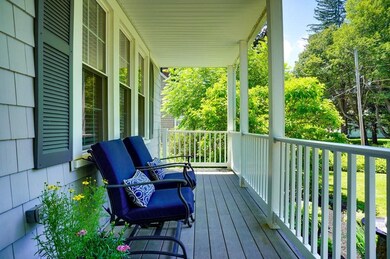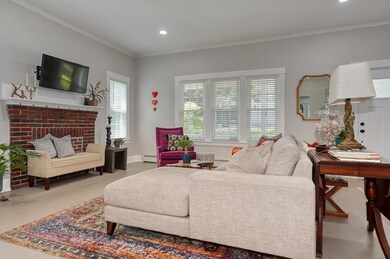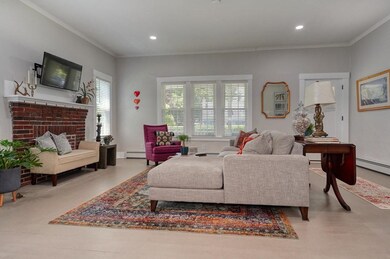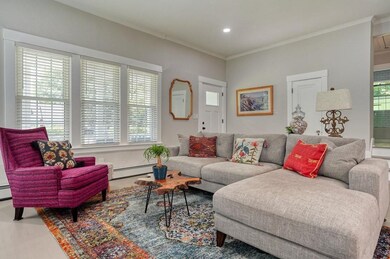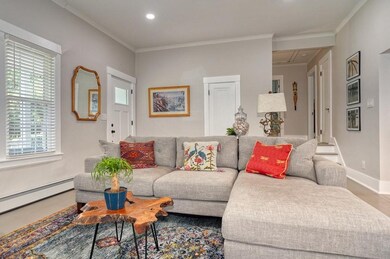
18 Deane Ave Holden, MA 01520
Highlights
- Golf Course Community
- Deck
- Wood Flooring
- Wachusett Regional High School Rated A-
- Ranch Style House
- 3-minute walk to Kaitlyn E. Stone Memorial Playground
About This Home
As of August 2021Fantastic opportunity to move into this newly renovated 2 bedroom home in a prime Holden Center neighborhood. You'll love the wide open floorplan and first floor living in this well cared for home that's loaded with upgrades and improvements, both inside and out. Full kitchen remodel with all new ss appliances, cabinets and quartz countertop. Updated electric and added generator hookup. Freshly painted throughout. New carpet in family room/office. New baseboard/copper pipe/programable thermostats. New water heater, gutters with leaf guard, chimney liner (boiler) and spray foam insulation in attic. The Full bath was completely redone in 2018. Spacious composite deck overlooking large level backyard. Enjoy the best of both worlds with the convenience of a center of town location and the peaceful quiet of this quaint neighborhood.
Last Agent to Sell the Property
ERA Key Realty Services - Westborough Listed on: 07/19/2021

Home Details
Home Type
- Single Family
Est. Annual Taxes
- $5,203
Year Built
- Built in 1926 | Remodeled
Lot Details
- 0.3 Acre Lot
- Near Conservation Area
- Stone Wall
- Level Lot
- Property is zoned R15
Parking
- 1 Car Detached Garage
- Off-Street Parking
Home Design
- Ranch Style House
- Cottage
- Stone Foundation
- Shingle Roof
Interior Spaces
- 1,456 Sq Ft Home
- Insulated Windows
- Insulated Doors
Kitchen
- Range
- Microwave
- Dishwasher
- Stainless Steel Appliances
- Solid Surface Countertops
Flooring
- Wood
- Wall to Wall Carpet
- Ceramic Tile
Bedrooms and Bathrooms
- 2 Bedrooms
- 1 Full Bathroom
- Bathtub with Shower
Laundry
- Laundry on main level
- Dryer
- Washer
Unfinished Basement
- Basement Fills Entire Space Under The House
- Interior Basement Entry
- Block Basement Construction
Outdoor Features
- Deck
- Porch
Location
- Property is near schools
Schools
- Davis Hill Elementary School
- Mount View Middle School
- Wachusett High School
Utilities
- No Cooling
- 2 Heating Zones
- Heating System Uses Oil
- Baseboard Heating
- Electric Water Heater
Listing and Financial Details
- Assessor Parcel Number M:131 B:111,1539831
Community Details
Amenities
- Shops
Recreation
- Golf Course Community
- Tennis Courts
- Community Pool
- Jogging Path
- Bike Trail
Ownership History
Purchase Details
Similar Homes in the area
Home Values in the Area
Average Home Value in this Area
Purchase History
| Date | Type | Sale Price | Title Company |
|---|---|---|---|
| Quit Claim Deed | -- | None Available |
Mortgage History
| Date | Status | Loan Amount | Loan Type |
|---|---|---|---|
| Previous Owner | $392,350 | Purchase Money Mortgage | |
| Previous Owner | $30,000 | Credit Line Revolving | |
| Previous Owner | $181,000 | New Conventional | |
| Previous Owner | $124,000 | No Value Available | |
| Previous Owner | $147,000 | No Value Available | |
| Previous Owner | $141,000 | No Value Available | |
| Previous Owner | $100,000 | No Value Available | |
| Previous Owner | $15,000 | No Value Available |
Property History
| Date | Event | Price | Change | Sq Ft Price |
|---|---|---|---|---|
| 08/31/2021 08/31/21 | Sold | $425,000 | +11.9% | $292 / Sq Ft |
| 07/26/2021 07/26/21 | Pending | -- | -- | -- |
| 07/19/2021 07/19/21 | For Sale | $379,900 | +16.9% | $261 / Sq Ft |
| 11/30/2020 11/30/20 | Sold | $325,000 | +3.2% | $223 / Sq Ft |
| 10/08/2020 10/08/20 | Pending | -- | -- | -- |
| 10/04/2020 10/04/20 | For Sale | $315,000 | +38.8% | $216 / Sq Ft |
| 09/08/2015 09/08/15 | Sold | $227,000 | +3.2% | $156 / Sq Ft |
| 07/21/2015 07/21/15 | Pending | -- | -- | -- |
| 07/14/2015 07/14/15 | For Sale | $220,000 | -- | $151 / Sq Ft |
Tax History Compared to Growth
Tax History
| Year | Tax Paid | Tax Assessment Tax Assessment Total Assessment is a certain percentage of the fair market value that is determined by local assessors to be the total taxable value of land and additions on the property. | Land | Improvement |
|---|---|---|---|---|
| 2025 | $6,328 | $456,600 | $152,800 | $303,800 |
| 2024 | $5,973 | $422,100 | $148,300 | $273,800 |
| 2023 | $5,786 | $386,000 | $128,900 | $257,100 |
| 2022 | $5,349 | $323,000 | $100,700 | $222,300 |
| 2021 | $5,203 | $299,000 | $95,900 | $203,100 |
| 2020 | $4,797 | $282,200 | $91,300 | $190,900 |
| 2019 | $4,710 | $269,900 | $91,300 | $178,600 |
| 2018 | $4,390 | $249,300 | $87,000 | $162,300 |
| 2017 | $4,278 | $243,200 | $87,000 | $156,200 |
| 2016 | $4,200 | $243,500 | $82,900 | $160,600 |
| 2015 | $4,177 | $230,500 | $82,900 | $147,600 |
| 2014 | $3,843 | $216,500 | $82,900 | $133,600 |
Agents Affiliated with this Home
-
Werme Boland Associates
W
Seller's Agent in 2021
Werme Boland Associates
ERA Key Realty Services - Westborough
(508) 320-7935
3 in this area
27 Total Sales
-
Jeanne Lillie

Buyer's Agent in 2021
Jeanne Lillie
Media Realty Group Inc.
(774) 230-1192
2 in this area
17 Total Sales
-
Karen Russo

Seller's Agent in 2020
Karen Russo
Coldwell Banker Realty - Worcester
(508) 614-8744
24 in this area
197 Total Sales
-
M
Buyer's Agent in 2020
Michael Harris
Lamacchia Realty, Inc.
-
Pamela J Taylor

Seller's Agent in 2015
Pamela J Taylor
Laer Realty
(508) 499-8696
3 in this area
76 Total Sales
-
Lisa Greene
L
Buyer's Agent in 2015
Lisa Greene
Berkshire Hathaway HomeServices Commonwealth Real Estate
(508) 834-1500
20 Total Sales
Map
Source: MLS Property Information Network (MLS PIN)
MLS Number: 72867178
APN: HOLD-000131-000000-000111
- 48 Phillips Rd Unit 14
- 48 Phillips Rd Unit 17
- 128 Lovell Rd
- 141 Lovell Rd
- 9 Short St
- 18 Short St
- 16 Highland Ave
- 56 Highland Ave
- 53 Appletree Ln
- 119 Winthrop Ln
- 257 Flagler Dr
- 20 Laurel Hill Ln
- 41 Valley Hill Dr
- 100 Avery Heights Dr
- 10 Morgan Cir
- 218 Reservoir St Unit 106
- 20 Driftwood Dr
- 12 Snowberry Ln
- 69 Sherwood Hill Dr
- 7 Holmes Dr
