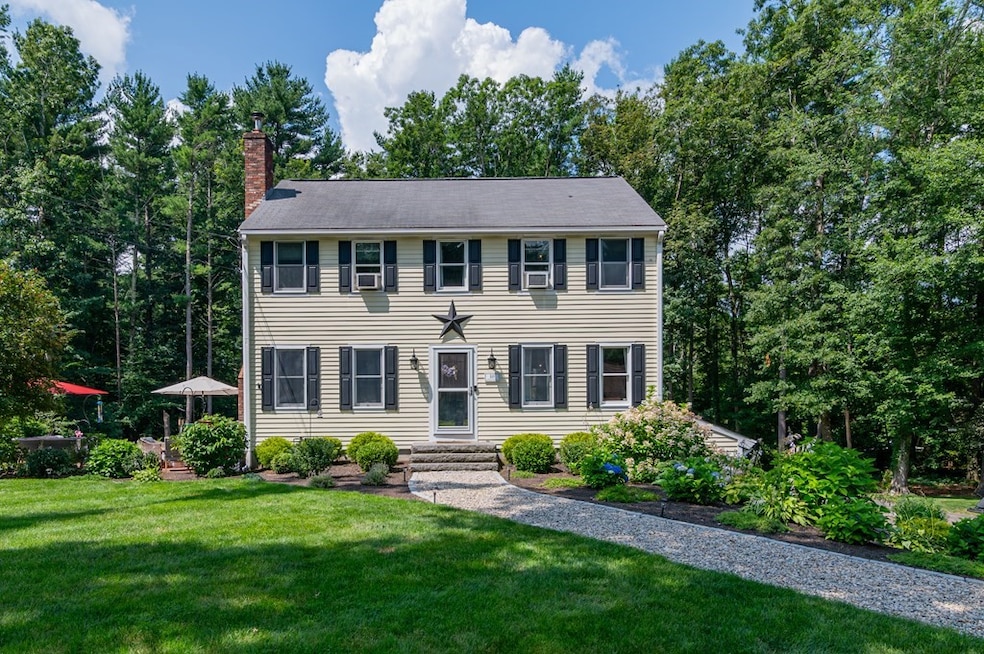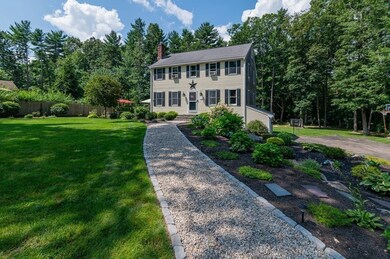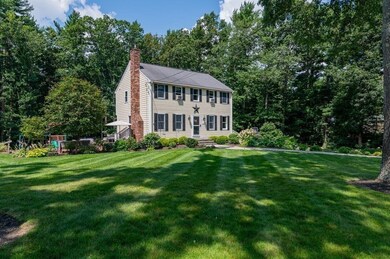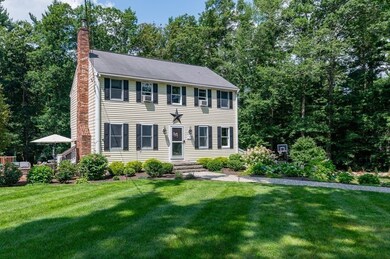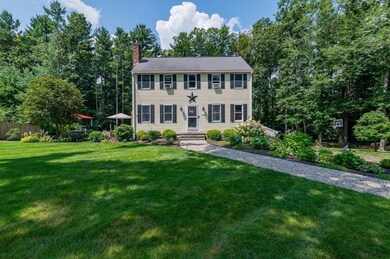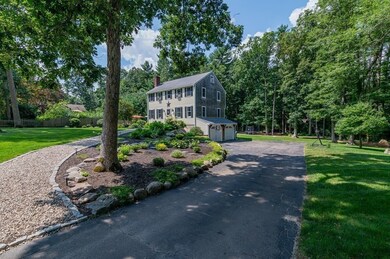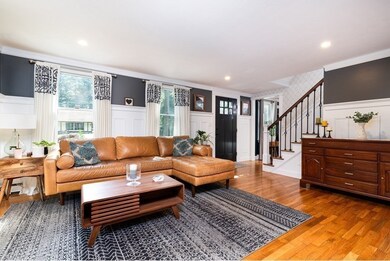
18 Debra Rd Pembroke, MA 02359
Highlights
- Open Floorplan
- Wood Flooring
- Upgraded Countertops
- Colonial Architecture
- No HOA
- 2 Car Attached Garage
About This Home
As of September 2023Are you kidding me?! Just about Every, Single, Room, along with landscaping, has been touched or upgraded to add charm and functionality. Arrive home to enjoy lovely hardwood floors throughout much of the house, with the living space affixed with wainscoting, crown molding, updated trim, baseboards, and more! The large living room flows nicely into the dining room and kitchen, an open feel with distinct character. The family room is cozy and relaxed affixed with a dry bar and access to the 1/2 bath, finishing the first floor in comfort and style. Venture upstairs on the beautiful staircase to the primary bedroom, along with 3 more bedrooms (2 and an office) and a fully renovated full bath. Down the basement is a great mudroom, the utilities, and a wonderful workshop. Not to disappoint, outside is an oasis...with a nice lawn, sprawling patio, pristine garden beds, a swingset, lawn irrigation, and an electric dog fence. Open houses Thurs, Sat & Sun. Schedule to see it before it's gone!
Home Details
Home Type
- Single Family
Est. Annual Taxes
- $6,822
Year Built
- Built in 1974 | Remodeled
Lot Details
- 1.01 Acre Lot
- Property has an invisible fence for dogs
- Sprinkler System
- Garden
Parking
- 2 Car Attached Garage
- Tuck Under Parking
- Driveway
- Open Parking
- Off-Street Parking
Home Design
- Colonial Architecture
- Frame Construction
- Shingle Roof
- Concrete Perimeter Foundation
Interior Spaces
- 1,568 Sq Ft Home
- Open Floorplan
- Crown Molding
- Wainscoting
- Recessed Lighting
- Light Fixtures
- Insulated Windows
- Bay Window
- Picture Window
- Family Room with Fireplace
- Dining Area
Kitchen
- Range
- Microwave
- Dishwasher
- Upgraded Countertops
Flooring
- Wood
- Tile
Bedrooms and Bathrooms
- 4 Bedrooms
- Primary bedroom located on second floor
Laundry
- Dryer
- Washer
Partially Finished Basement
- Exterior Basement Entry
- Laundry in Basement
Outdoor Features
- Patio
- Rain Gutters
Utilities
- Window Unit Cooling System
- 2 Heating Zones
- Heating System Uses Natural Gas
- Baseboard Heating
- Generator Hookup
- 100 Amp Service
- Power Generator
- Natural Gas Connected
- Private Sewer
Community Details
- No Home Owners Association
- Shops
Listing and Financial Details
- Assessor Parcel Number M:G13 P:115,1111231
Ownership History
Purchase Details
Home Financials for this Owner
Home Financials are based on the most recent Mortgage that was taken out on this home.Purchase Details
Home Financials for this Owner
Home Financials are based on the most recent Mortgage that was taken out on this home.Similar Homes in Pembroke, MA
Home Values in the Area
Average Home Value in this Area
Purchase History
| Date | Type | Sale Price | Title Company |
|---|---|---|---|
| Land Court Massachusetts | $309,500 | -- | |
| Land Court Massachusetts | $280,000 | -- |
Mortgage History
| Date | Status | Loan Amount | Loan Type |
|---|---|---|---|
| Open | $584,000 | Purchase Money Mortgage | |
| Closed | $302,000 | Stand Alone Refi Refinance Of Original Loan | |
| Closed | $324,000 | New Conventional | |
| Closed | $292,000 | New Conventional | |
| Closed | $275,000 | No Value Available | |
| Closed | $40,000 | No Value Available | |
| Closed | $269,500 | Purchase Money Mortgage | |
| Previous Owner | $224,000 | Purchase Money Mortgage | |
| Previous Owner | $50,000 | No Value Available | |
| Previous Owner | $50,000 | No Value Available |
Property History
| Date | Event | Price | Change | Sq Ft Price |
|---|---|---|---|---|
| 09/22/2023 09/22/23 | Sold | $730,000 | +7.4% | $466 / Sq Ft |
| 07/29/2023 07/29/23 | Pending | -- | -- | -- |
| 07/26/2023 07/26/23 | For Sale | $679,900 | +67.9% | $434 / Sq Ft |
| 12/29/2016 12/29/16 | Sold | $405,000 | -1.2% | $204 / Sq Ft |
| 10/23/2016 10/23/16 | Pending | -- | -- | -- |
| 10/20/2016 10/20/16 | Price Changed | $409,900 | -2.4% | $207 / Sq Ft |
| 10/13/2016 10/13/16 | For Sale | $419,900 | 0.0% | $212 / Sq Ft |
| 10/04/2016 10/04/16 | Pending | -- | -- | -- |
| 09/29/2016 09/29/16 | For Sale | $419,900 | +34.9% | $212 / Sq Ft |
| 03/09/2012 03/09/12 | Sold | $311,345 | +2.1% | $194 / Sq Ft |
| 01/09/2012 01/09/12 | Pending | -- | -- | -- |
| 12/29/2011 12/29/11 | Price Changed | $304,900 | -6.2% | $190 / Sq Ft |
| 12/16/2011 12/16/11 | For Sale | $324,900 | 0.0% | $202 / Sq Ft |
| 12/02/2011 12/02/11 | Pending | -- | -- | -- |
| 12/01/2011 12/01/11 | Price Changed | $324,900 | -4.4% | $202 / Sq Ft |
| 10/31/2011 10/31/11 | For Sale | $339,900 | -- | $211 / Sq Ft |
Tax History Compared to Growth
Tax History
| Year | Tax Paid | Tax Assessment Tax Assessment Total Assessment is a certain percentage of the fair market value that is determined by local assessors to be the total taxable value of land and additions on the property. | Land | Improvement |
|---|---|---|---|---|
| 2025 | $7,787 | $647,800 | $326,600 | $321,200 |
| 2024 | $7,232 | $601,200 | $321,400 | $279,800 |
| 2023 | $6,822 | $536,300 | $296,600 | $239,700 |
| 2022 | $6,346 | $448,500 | $236,200 | $212,300 |
| 2021 | $6,243 | $428,200 | $231,100 | $197,100 |
| 2020 | $5,682 | $392,100 | $231,100 | $161,000 |
| 2019 | $5,449 | $373,200 | $221,000 | $152,200 |
| 2018 | $5,368 | $360,500 | $221,000 | $139,500 |
| 2017 | $5,158 | $341,600 | $206,200 | $135,400 |
| 2016 | $5,080 | $332,900 | $196,200 | $136,700 |
| 2015 | $4,628 | $314,000 | $186,200 | $127,800 |
Agents Affiliated with this Home
-

Seller's Agent in 2023
David Stevens
Castleknock Realty Group, Inc.
(617) 620-9946
2 in this area
43 Total Sales
-
R
Buyer's Agent in 2023
Robert Germaine
Germaine Realty LLC
(781) 789-7362
1 in this area
16 Total Sales
-

Seller's Agent in 2016
Kathleen Keegan
KKeegan Realty
(781) 775-4670
8 in this area
141 Total Sales
-
W
Buyer's Agent in 2016
William Stenmon
Superior Real Estate Group, Inc.
(617) 312-8991
4 Total Sales
-

Seller's Agent in 2012
Nina Fulton-Tolken
Edgar D. Fulton REALTORS®
(774) 313-6442
6 Total Sales
Map
Source: MLS Property Information Network (MLS PIN)
MLS Number: 73140915
APN: PEMB-000013G-000000-000011-000005
- 11 Captain Way N
- 187 Pleasant St
- 286 North St
- 6 North St
- 980 Plain St Unit 8
- 980 Plain St Unit 4
- 1027 Union St
- 4 Royal Dane Dr Unit 18
- 89 Sunset Way
- 78 North St
- 10 Royal Dane Dr Unit 79
- 61 Pleasant St
- 451 School St Unit 9-12
- 11 Beverly Way
- 15 Bagnell Dr Unit 15
- 43 Pleasant St
- 218 Schoosett St
- 2 Proprietors Dr Unit 23
- 523 Washington St Unit A9
- 547 Washington St Unit B13
