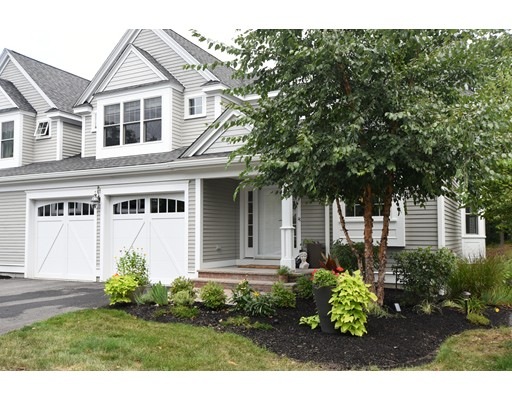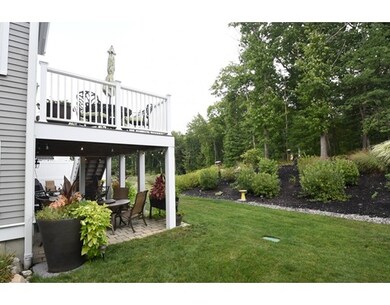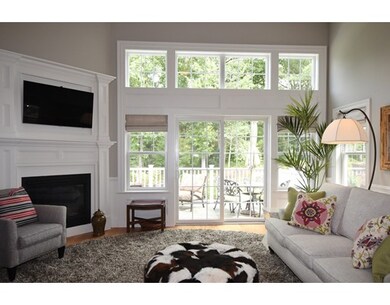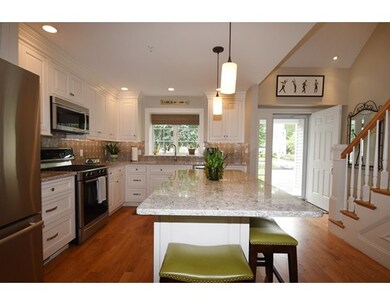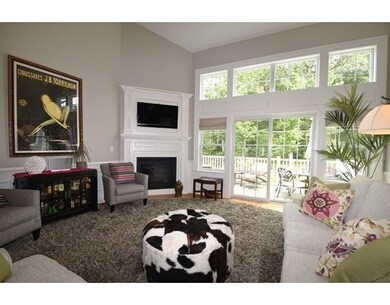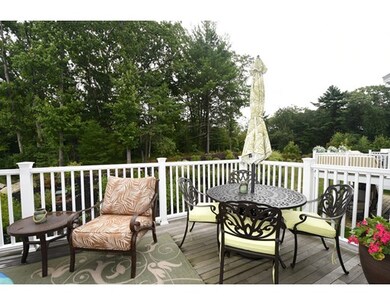
18 Derby Brook Way Hingham, MA 02043
South Hingham NeighborhoodAbout This Home
As of May 2021Time to relax with this upgraded dream package. The END UNIT with MAIN LEVEL MASTER SUITE includes the following luxury upgrades: Cambria quartz countertops in kitchen and two baths, Centra custom cabinets with soft close doors and pull out shelves, as well as instant hot water in kitchen double sink and ceilings fans in all bedrooms. Enjoy three finished levels of living with separate climate control on all three levels controlled by NEST programmable system. Need storage? The short walk up attic off loft, the lower level, and multiple closets throughout provide ample space. Outdoor entertainment options include the patio with decorative lighting and gas line to grill, as well as the main level deck overlooking wooden backyard. Two car garage offers an upgraded work bench and storage area. Relax with low maintenance living to enjoy the Hingham amenities: Derby Street Shoppes around the corner, easy highway access, The Harbor, The Shipyard Ferry.
Last Agent to Sell the Property
William Raveis R.E. & Home Services Listed on: 09/07/2017

Last Buyer's Agent
Patricia Sunnerberg
Conway - Scituate
Property Details
Home Type
- Condominium
Est. Annual Taxes
- $11,894
Year Built
- 2013
Utilities
- Private Sewer
Ownership History
Purchase Details
Home Financials for this Owner
Home Financials are based on the most recent Mortgage that was taken out on this home.Purchase Details
Home Financials for this Owner
Home Financials are based on the most recent Mortgage that was taken out on this home.Purchase Details
Purchase Details
Home Financials for this Owner
Home Financials are based on the most recent Mortgage that was taken out on this home.Similar Homes in Hingham, MA
Home Values in the Area
Average Home Value in this Area
Purchase History
| Date | Type | Sale Price | Title Company |
|---|---|---|---|
| Condominium Deed | $1,025,000 | None Available | |
| Deed | $940,000 | -- | |
| Deed | -- | -- | |
| Deed | $829,000 | -- |
Mortgage History
| Date | Status | Loan Amount | Loan Type |
|---|---|---|---|
| Previous Owner | $750,000 | New Conventional | |
| Previous Owner | $663,200 | Adjustable Rate Mortgage/ARM | |
| Previous Owner | $82,817 | No Value Available |
Property History
| Date | Event | Price | Change | Sq Ft Price |
|---|---|---|---|---|
| 05/03/2021 05/03/21 | Sold | $1,025,000 | -6.7% | $373 / Sq Ft |
| 03/16/2021 03/16/21 | Pending | -- | -- | -- |
| 02/24/2021 02/24/21 | Price Changed | $1,099,000 | -4.4% | $400 / Sq Ft |
| 01/07/2021 01/07/21 | For Sale | $1,150,000 | +22.3% | $418 / Sq Ft |
| 11/14/2017 11/14/17 | Sold | $940,000 | -0.9% | $337 / Sq Ft |
| 09/14/2017 09/14/17 | Pending | -- | -- | -- |
| 09/07/2017 09/07/17 | For Sale | $949,000 | +14.5% | $340 / Sq Ft |
| 05/16/2014 05/16/14 | Sold | $829,000 | 0.0% | $397 / Sq Ft |
| 04/16/2014 04/16/14 | Pending | -- | -- | -- |
| 03/18/2014 03/18/14 | Off Market | $829,000 | -- | -- |
| 03/18/2014 03/18/14 | For Sale | $779,000 | -- | $373 / Sq Ft |
Tax History Compared to Growth
Tax History
| Year | Tax Paid | Tax Assessment Tax Assessment Total Assessment is a certain percentage of the fair market value that is determined by local assessors to be the total taxable value of land and additions on the property. | Land | Improvement |
|---|---|---|---|---|
| 2025 | $11,894 | $1,112,600 | $0 | $1,112,600 |
| 2024 | $12,072 | $1,112,600 | $0 | $1,112,600 |
| 2023 | $9,345 | $934,500 | $0 | $934,500 |
| 2022 | $9,448 | $817,300 | $0 | $817,300 |
| 2021 | $9,768 | $827,800 | $0 | $827,800 |
| 2020 | $9,934 | $861,600 | $0 | $861,600 |
| 2019 | $10,092 | $854,500 | $0 | $854,500 |
| 2018 | $9,237 | $784,800 | $0 | $784,800 |
| 2017 | $9,638 | $786,800 | $0 | $786,800 |
| 2016 | $9,705 | $777,000 | $0 | $777,000 |
| 2015 | $3,949 | $315,200 | $0 | $315,200 |
Agents Affiliated with this Home
-
K
Seller's Agent in 2021
Kevin Lewis
Coldwell Banker Realty - Hingham
-

Buyer's Agent in 2021
Susan Dipesa
Coldwell Banker Realty - Scituate
(781) 749-1600
8 in this area
45 Total Sales
-

Seller's Agent in 2017
Fred Henning
William Raveis R.E. & Home Services
(617) 797-6021
18 Total Sales
-
P
Buyer's Agent in 2017
Patricia Sunnerberg
Conway - Scituate
-

Seller's Agent in 2014
Gail Petersen Bell
Compass
(781) 844-3277
63 Total Sales
-
K
Buyer's Agent in 2014
Kris Kososki
Gibson Sotheby's International Realty
(781) 749-8833
11 Total Sales
Map
Source: MLS Property Information Network (MLS PIN)
MLS Number: 72224791
APN: HING-000187-000118-000011
