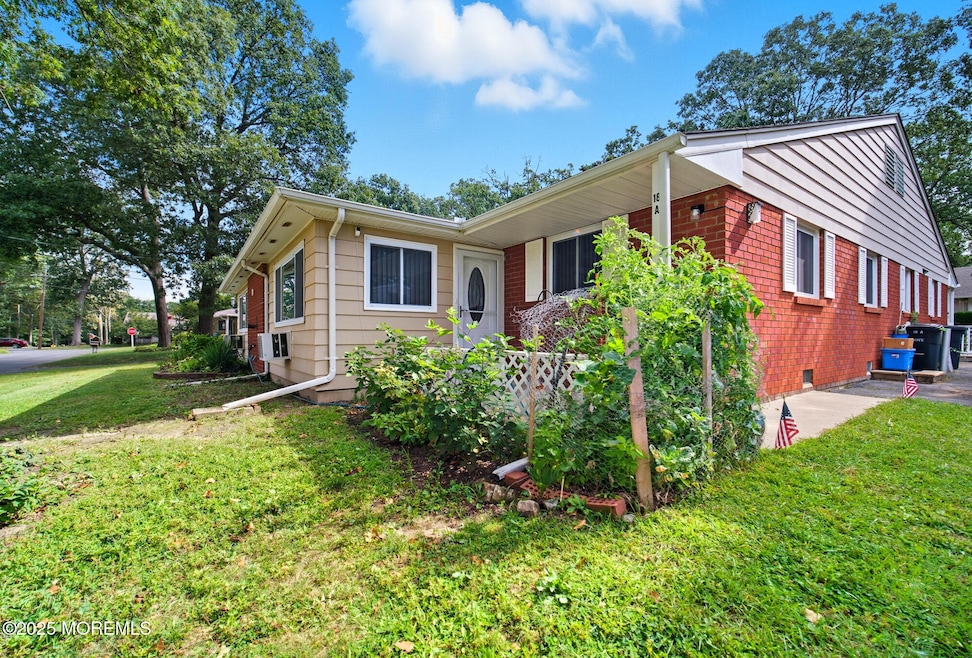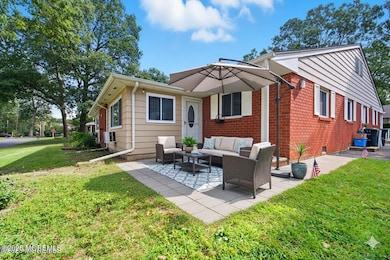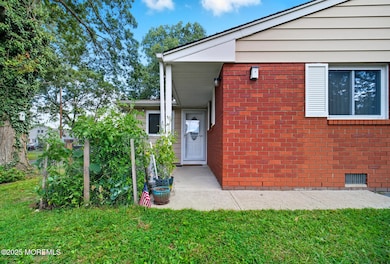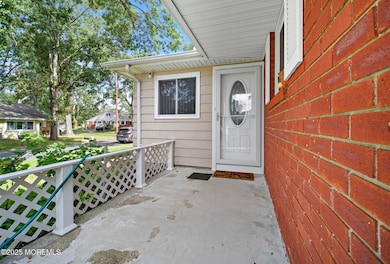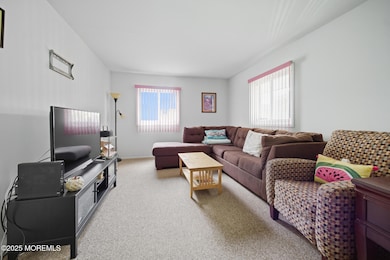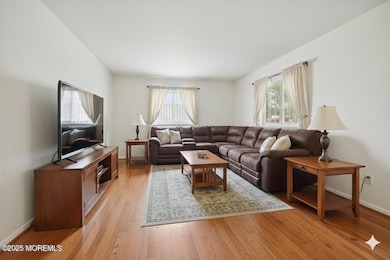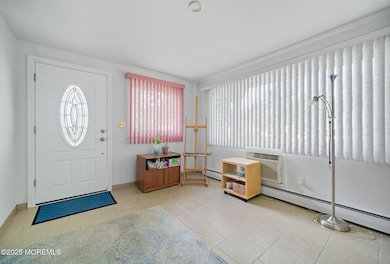18 Dove St Unit A Manchester, NJ 08759
Manchester Township NeighborhoodEstimated payment $899/month
Highlights
- Active Adult
- Attic
- Covered Patio or Porch
- Clubhouse
- Den
- Jogging Path
About This Home
PRICE REDUCED! Affordable & Charming. Welcome to Cedar Glen West, an active, 55+ community. From the covered front porch enter into the tile floored sunroom. To the right is your carpeted (Hardwood under carpet) Living/Dining room and tiled eat-in Kitchen. This well cared for 1 large bedroom (Hardwood under carpet)., 1 full bath home with tub, has been maintained and had repairs done as needed.. New windows. new entry door 2024, New Refrigerator, late 2023 and clothes washer ( early 2025). HOA takes care of Property taxes, lawn, trash, ,snow removal, roofing, gutters, and your heating system Truly one of the least expensive 55+ communities to live in, Cedar Glen West is close to shopping, dining, and the Jersey Shore beaches.
Open House Schedule
-
Sunday, November 23, 202512:00 to 3:00 pm11/23/2025 12:00:00 PM +00:0011/23/2025 3:00:00 PM +00:00Add to Calendar
Property Details
Home Type
- Co-Op
Est. Annual Taxes
- $720
Year Built
- Built in 1965
HOA Fees
- $470 Monthly HOA Fees
Home Design
- Brick Exterior Construction
- Shingle Roof
- Asphalt Rolled Roof
- Aluminum Siding
Interior Spaces
- 970 Sq Ft Home
- 1-Story Property
- Ceiling Fan
- Insulated Windows
- Window Screens
- Insulated Doors
- Living Room
- Dining Room
- Den
- Utility Room
- Crawl Space
- Attic
Kitchen
- Gas Cooktop
- Stove
Flooring
- Wall to Wall Carpet
- Ceramic Tile
Bedrooms and Bathrooms
- 1 Bedroom
- 1 Full Bathroom
- Primary Bathroom Bathtub Only
Laundry
- Dryer
- Washer
Home Security
- Storm Windows
- Storm Doors
Parking
- 1 Parking Space
- No Garage
- Paved Parking
- Guest Parking
- Visitor Parking
- Assigned Parking
Eco-Friendly Details
- Energy-Efficient Appliances
- Energy-Efficient Thermostat
Schools
- Manchester Twp Middle School
- Manchester Twnshp High School
Utilities
- Air Conditioning
- Heating System Uses Natural Gas
- Baseboard Heating
- Hot Water Heating System
- Thermostat
- Natural Gas Water Heater
- Septic Tank
- Septic System
Additional Features
- Covered Patio or Porch
- Landscaped
Community Details
Overview
- Active Adult
- Front Yard Maintenance
- Association fees include trash, common area, community bus, exterior maint, lawn maintenance, mgmt fees, property taxes, sewer, snow removal, water
- Cedar Glen W Subdivision, Quad Floorplan
- On-Site Maintenance
Amenities
- Common Area
- Clubhouse
- Community Center
- Recreation Room
Recreation
- Jogging Path
- Snow Removal
Pet Policy
- Limit on the number of pets
Security
- Resident Manager or Management On Site
Map
Home Values in the Area
Average Home Value in this Area
Property History
| Date | Event | Price | List to Sale | Price per Sq Ft | Prior Sale |
|---|---|---|---|---|---|
| 10/22/2025 10/22/25 | Price Changed | $69,900 | -6.8% | $72 / Sq Ft | |
| 10/04/2025 10/04/25 | Price Changed | $75,000 | -5.7% | $77 / Sq Ft | |
| 09/24/2025 09/24/25 | Price Changed | $79,500 | -3.6% | $82 / Sq Ft | |
| 09/03/2025 09/03/25 | Price Changed | $82,500 | -8.2% | $85 / Sq Ft | |
| 08/29/2025 08/29/25 | For Sale | $89,900 | +49.8% | $93 / Sq Ft | |
| 09/30/2022 09/30/22 | Sold | $60,000 | -14.2% | -- | View Prior Sale |
| 08/30/2022 08/30/22 | Pending | -- | -- | -- | |
| 08/26/2022 08/26/22 | For Sale | $69,900 | -- | -- |
Source: MOREMLS (Monmouth Ocean Regional REALTORS®)
MLS Number: 22526180
- 14 Robin St Unit D
- 17A Dove St Unit A
- 12 A Robin St Unit A
- 8 Lark St Unit A
- 9 D Dove St Unit D
- 9 D Cardinal St
- 10 D Heron St
- 6 Dove St Unit D
- 2 Blue Jay St Unit D
- 12 Heron St Unit C
- 12 Heron St Unit C
- 2 C Dove St
- 2 A Pheasant St
- 4 B Flamingo Terrace Unit A
- 18 A Blue Jay St Unit A
- 60 A Pheasant St
- 3 B Mallard St
- 8 A S Heron St
- 22 Blue Jay St Unit B
- 13 B Pheasant St
- 48 Saxony Cir
- 59 Drayton Rd
- 13 Red Hill Rd
- 4002 Cleveland St Unit 2
- 17D Cambridge Cir Unit 351D
- 4510 Norma Place Unit 10
- 100 Pine St Unit 3
- 2138 Whitesville Rd
- 1903 Breckenridge Place Unit 3
- 505 Union Ave
- 718 E Veterans Hwy
- 2501 Route 37
- 704 Cedar St
- 29 Jefferson Ct
- 10 Bowman Rd
- 2218 Benchley Ct
- 63 Skyline Dr
- 2035 Highway 37
- 1112 Larchmont St
- 1616 Stallion Cir W
