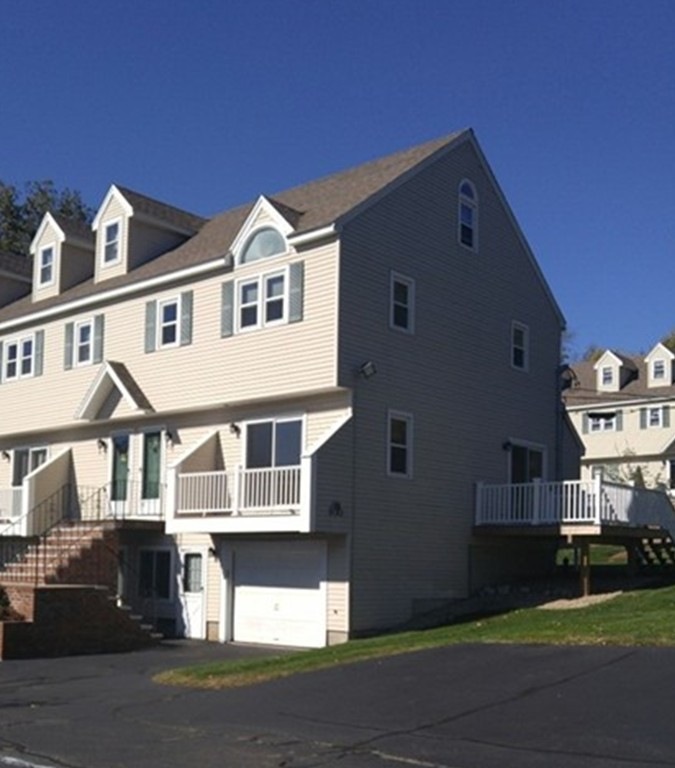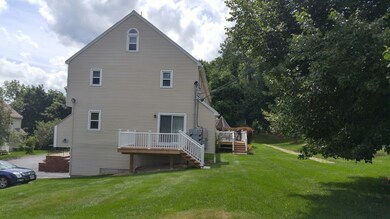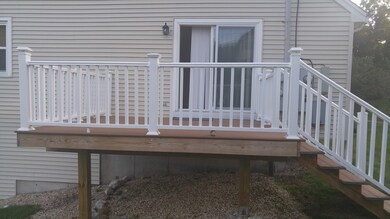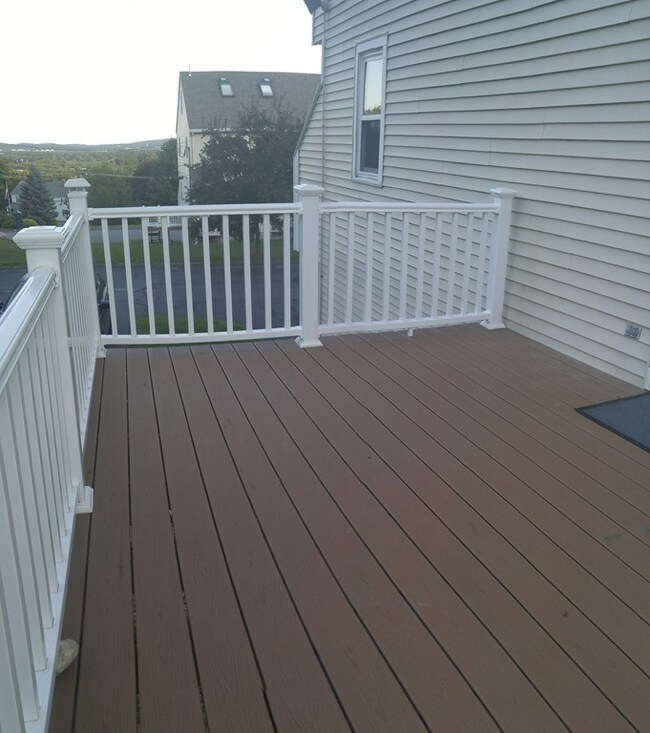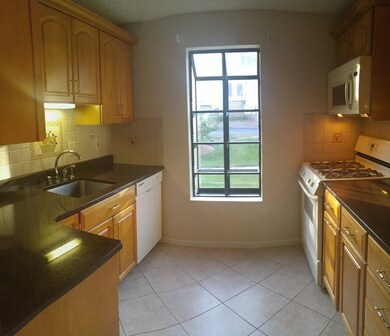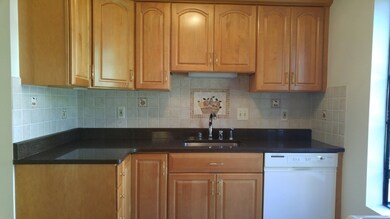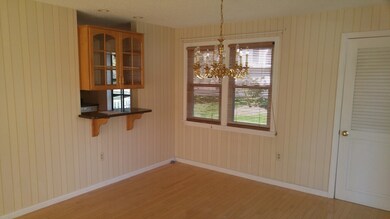
18 Druid Hill Ave Unit 18 Methuen, MA 01844
The North End NeighborhoodAbout This Home
As of April 2021VRP ~ Value Range Pricing: SELLER WILLING TO ENTERTAIN OFFERS $274,900 - $284,900. Tastefully updated, move-in ready townhome. Conveniently located to all major highways, shopping, golf course and schools which makes this the perfect home for just about everyone! Includes an updated kitchen, corian baths, master w/bath, huge loft could easily be converted to an additional large bedroom. Hardwoods, brand new heater/ac unit and decks. One car garage under, laundry room and plenty of basement space for future use. Will not last!!
Last Agent to Sell the Property
Berkshire Hathaway HomeServices Verani Realty Methuen Listed on: 07/27/2017

Property Details
Home Type
Condominium
Est. Annual Taxes
$4,558
Year Built
1987
Lot Details
0
Listing Details
- Unit Level: 1
- Unit Placement: End
- Property Type: Condominium/Co-Op
- CC Type: Condo
- Style: Townhouse
- Other Agent: 2.00
- Year Round: Yes
- Year Built Description: Actual
- Special Features: None
- Property Sub Type: Condos
- Year Built: 1987
Interior Features
- Has Basement: Yes
- Primary Bathroom: Yes
- Number of Rooms: 5
- Amenities: Public Transportation, Shopping, Park, Golf Course, Medical Facility, Highway Access, Public School
- Electric: 110 Volts
- Energy: Insulated Windows, Prog. Thermostat
- Flooring: Tile, Wall to Wall Carpet, Concrete, Hardwood
- Insulation: Full
- Interior Amenities: Central Vacuum, Security System, Cable Available
- Bedroom 2: Second Floor
- Bathroom #1: First Floor
- Bathroom #2: Second Floor
- Bathroom #3: Second Floor
- Kitchen: First Floor
- Laundry Room: Basement
- Living Room: First Floor
- Master Bedroom: Second Floor
- Master Bedroom Description: Bathroom - Full, Flooring - Wall to Wall Carpet
- No Bedrooms: 3
- Full Bathrooms: 2
- Half Bathrooms: 1
- Oth1 Room Name: Loft
- Oth1 Dscrp: Skylight, Ceiling Fan(s), Closet - Walk-in, Flooring - Wall to Wall Carpet
- Oth1 Level: Third Floor
- No Living Levels: 3
- Main Lo: G61700
- Main So: AC2354
Exterior Features
- Construction: Frame
- Exterior: Vinyl
- Exterior Unit Features: Deck, Balcony
Garage/Parking
- Garage Parking: Attached, Under
- Garage Spaces: 1
- Parking: Guest
- Parking Spaces: 2
Utilities
- Cooling Zones: 1
- Heat Zones: 1
- Hot Water: Natural Gas, Tank
- Utility Connections: for Gas Range, for Electric Range, for Gas Dryer, for Electric Dryer
- Sewer: City/Town Sewer
- Water: City/Town Water
Condo/Co-op/Association
- Condominium Name: The Terraces
- Association Fee Includes: Master Insurance, Exterior Maintenance, Landscaping, Snow Removal, Refuse Removal, Reserve Funds
- Management: Professional - Off Site
- Pets Allowed: Yes w/ Restrictions
- No Units: 13
- Unit Building: 18
Fee Information
- Fee Interval: Monthly
Schools
- Elementary School: Cgs
- Middle School: Cgs
- High School: Methuen
Lot Info
- Zoning: RES
- Lot: b18
Ownership History
Purchase Details
Home Financials for this Owner
Home Financials are based on the most recent Mortgage that was taken out on this home.Purchase Details
Home Financials for this Owner
Home Financials are based on the most recent Mortgage that was taken out on this home.Purchase Details
Home Financials for this Owner
Home Financials are based on the most recent Mortgage that was taken out on this home.Purchase Details
Home Financials for this Owner
Home Financials are based on the most recent Mortgage that was taken out on this home.Purchase Details
Home Financials for this Owner
Home Financials are based on the most recent Mortgage that was taken out on this home.Purchase Details
Home Financials for this Owner
Home Financials are based on the most recent Mortgage that was taken out on this home.Similar Homes in the area
Home Values in the Area
Average Home Value in this Area
Purchase History
| Date | Type | Sale Price | Title Company |
|---|---|---|---|
| Not Resolvable | $350,000 | None Available | |
| Not Resolvable | $267,500 | -- | |
| Deed | $250,000 | -- | |
| Deed | $123,500 | -- | |
| Deed | $90,000 | -- | |
| Deed | $153,300 | -- |
Mortgage History
| Date | Status | Loan Amount | Loan Type |
|---|---|---|---|
| Open | $332,500 | Purchase Money Mortgage | |
| Previous Owner | $267,500 | New Conventional | |
| Previous Owner | $200,000 | Purchase Money Mortgage | |
| Previous Owner | $37,500 | No Value Available | |
| Previous Owner | $75,000 | No Value Available | |
| Previous Owner | $53,000 | No Value Available | |
| Previous Owner | $53,000 | Purchase Money Mortgage | |
| Previous Owner | $72,000 | Purchase Money Mortgage | |
| Previous Owner | $137,900 | Purchase Money Mortgage |
Property History
| Date | Event | Price | Change | Sq Ft Price |
|---|---|---|---|---|
| 04/23/2021 04/23/21 | Sold | $350,000 | +16.7% | $182 / Sq Ft |
| 03/11/2021 03/11/21 | Pending | -- | -- | -- |
| 03/03/2021 03/03/21 | For Sale | $299,850 | +12.1% | $156 / Sq Ft |
| 02/21/2018 02/21/18 | Sold | $267,500 | -2.7% | $139 / Sq Ft |
| 01/17/2018 01/17/18 | Pending | -- | -- | -- |
| 10/20/2017 10/20/17 | Price Changed | $274,900 | -5.2% | $143 / Sq Ft |
| 09/22/2017 09/22/17 | Price Changed | $289,900 | -3.3% | $151 / Sq Ft |
| 07/27/2017 07/27/17 | For Sale | $299,900 | 0.0% | $156 / Sq Ft |
| 07/01/2012 07/01/12 | Rented | $1,700 | -5.6% | -- |
| 06/01/2012 06/01/12 | Under Contract | -- | -- | -- |
| 04/01/2012 04/01/12 | For Rent | $1,800 | -- | -- |
Tax History Compared to Growth
Tax History
| Year | Tax Paid | Tax Assessment Tax Assessment Total Assessment is a certain percentage of the fair market value that is determined by local assessors to be the total taxable value of land and additions on the property. | Land | Improvement |
|---|---|---|---|---|
| 2025 | $4,558 | $430,800 | $0 | $430,800 |
| 2024 | $4,187 | $385,500 | $0 | $385,500 |
| 2023 | $3,777 | $322,800 | $0 | $322,800 |
| 2022 | $3,702 | $283,700 | $0 | $283,700 |
| 2021 | $3,569 | $270,600 | $0 | $270,600 |
| 2020 | $3,568 | $265,500 | $0 | $265,500 |
| 2019 | $3,911 | $275,600 | $0 | $275,600 |
| 2018 | $3,452 | $263,500 | $0 | $263,500 |
| 2017 | $3,430 | $234,100 | $0 | $234,100 |
| 2016 | $3,341 | $225,600 | $0 | $225,600 |
| 2015 | $2,410 | $165,100 | $0 | $165,100 |
Agents Affiliated with this Home
-
Carol Fontana

Seller's Agent in 2021
Carol Fontana
RE/MAX
(781) 589-6657
1 in this area
47 Total Sales
-
Domenica Giordano

Buyer's Agent in 2021
Domenica Giordano
Century 21 North East
(781) 608-3004
1 in this area
129 Total Sales
-
Heather Giuffre

Seller's Agent in 2018
Heather Giuffre
Berkshire Hathaway HomeServices Verani Realty Methuen
(978) 502-9809
1 in this area
26 Total Sales
-
T
Seller's Agent in 2012
Team Members
Coco, Early & Associates
-
J
Buyer's Agent in 2012
Judy Sarafian
Berkshire Hathaway HomeServices Verani Realty Methuen
Map
Source: MLS Property Information Network (MLS PIN)
MLS Number: 72205027
APN: METH-000810-000077-AB000018
- VP Washington St
- 3 Bramble Hill Rd
- 687 Jackson St
- 31 Fairways Ln
- 23 Country Club Cir Unit 23
- 18 Maple Ridge Rd
- 257 Howe St
- 122 Pleasant Valley St
- 128 Pleasant Valley St
- 3 Errico Ln
- 14 Buttonwood Dr
- 80 Pond St Unit 4
- 29 Pleasant View St
- 139 Anderson Dr
- 144 Jackson St
- 81 Ford St Unit D
- 63 Lippold St
- 171 Oak St
- 23 Constitution Way Unit 23
- 23 Constitution Way
