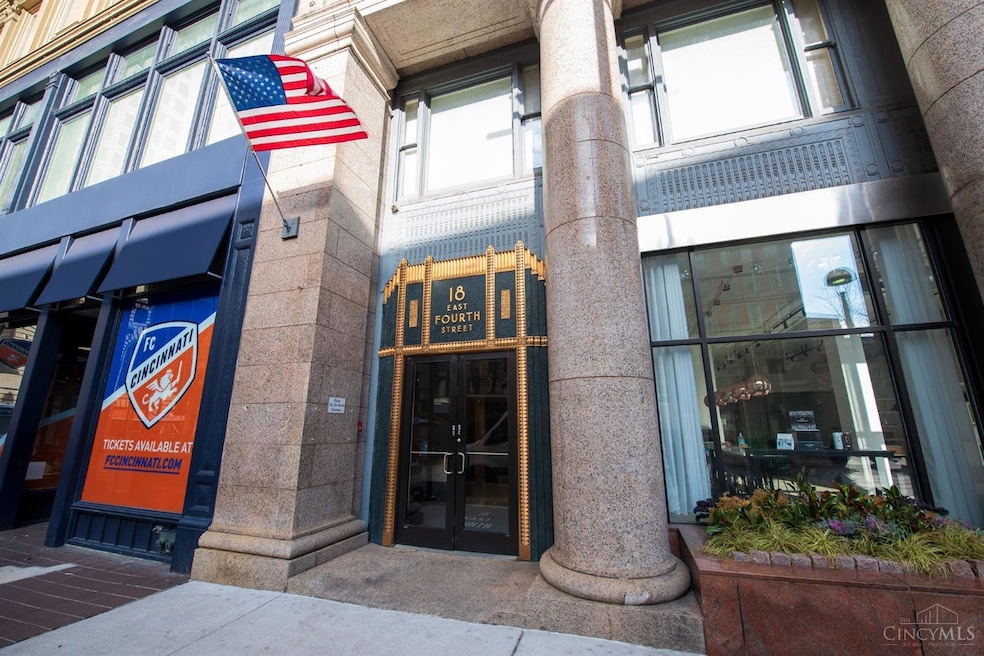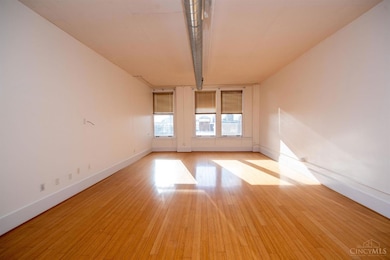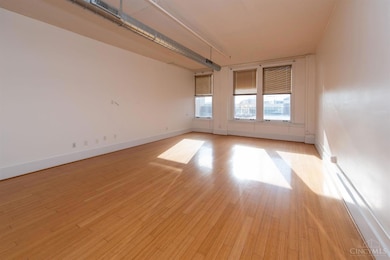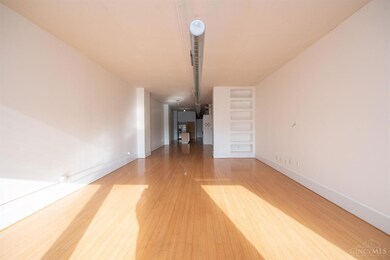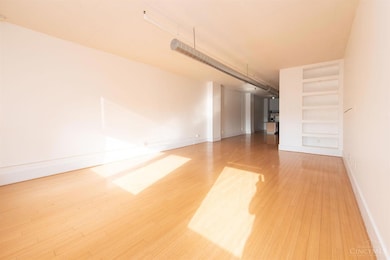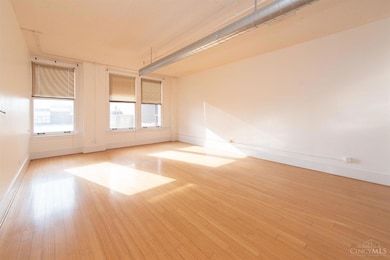18 E 4th St Cincinnati, OH 45202
City Center NeighborhoodHighlights
- City View
- 0.11 Acre Lot
- Wood Frame Window
- Walnut Hills High School Rated A+
- Loft
- 1 Car Detached Garage
About This Home
Immaculate 2 bedroom 2 Full Bath Top Floor Downtown Condominium W/ IMMEDIATE OCCUPANCY For Rent. The Main Lobby Elevator Takes You To The 5th Floor (Top Floor) & Opens Up To Walk Directly Into Your Unit. 1,929 Sq Ft Open Flr Plan W/ Chef's Kitchen. LARGE Island W/ SS Appliances That Stay. Huge 25 X 12 Master Suite W/ Large Tiled Framed Shower & Walk In Closet. Walk In 16 X 6 Laundry Room/Storage Area, Washer & Dryer Included. Tenant Pays Heat & Electric, Owner Pays Water, Trash, Sewage, & HOA Fee. Parking Space(s) Available Next Door At The Westin Garage W/ Pricing & Availability Subject To Change.
Listing Agent
Keller Williams Seven Hills Re License #2005002503 Listed on: 04/17/2025

Condo Details
Home Type
- Condominium
Year Built
- Built in 1904
HOA Fees
- $473 Monthly HOA Fees
Parking
- 1 Car Detached Garage
- Assigned Parking
Home Design
- Entry on the 5th floor
- Brick Exterior Construction
- Poured Concrete
- Membrane Roofing
Interior Spaces
- 1,929 Sq Ft Home
- 1-Story Property
- Woodwork
- Ceiling height of 9 feet or more
- Ceiling Fan
- Wood Frame Window
- Loft
- City Views
Kitchen
- Oven or Range
- Microwave
- Dishwasher
- Disposal
Bedrooms and Bathrooms
- 2 Bedrooms
- 2 Full Bathrooms
Laundry
- Dryer
- Washer
Home Security
Utilities
- Central Air
- Heating Available
- Natural Gas Not Available
- Cable TV Available
Additional Features
- Historic Home
- Property is near bus stop
Listing and Financial Details
- No Smoking Allowed
Community Details
Overview
- Towne Properties Association
Pet Policy
- Pets Allowed
Security
- Fire and Smoke Detector
Map
Property History
| Date | Event | Price | List to Sale | Price per Sq Ft | Prior Sale |
|---|---|---|---|---|---|
| 05/29/2025 05/29/25 | Price Changed | $2,500 | 0.0% | $1 / Sq Ft | |
| 05/29/2025 05/29/25 | For Rent | $2,500 | -5.7% | -- | |
| 04/19/2025 04/19/25 | Off Market | $2,650 | -- | -- | |
| 04/17/2025 04/17/25 | For Rent | $2,650 | -36.9% | -- | |
| 04/22/2024 04/22/24 | Rented | $4,200 | -2.2% | -- | |
| 04/22/2024 04/22/24 | Under Contract | -- | -- | -- | |
| 04/19/2024 04/19/24 | For Rent | $4,295 | +43.2% | -- | |
| 01/01/2023 01/01/23 | Off Market | $3,000 | -- | -- | |
| 10/01/2022 10/01/22 | Rented | $3,000 | 0.0% | -- | |
| 09/06/2022 09/06/22 | For Rent | $3,000 | -25.0% | -- | |
| 05/31/2020 05/31/20 | Off Market | $4,000 | -- | -- | |
| 03/02/2020 03/02/20 | Rented | $4,000 | -98.8% | -- | |
| 03/02/2020 03/02/20 | Under Contract | -- | -- | -- | |
| 01/31/2020 01/31/20 | Off Market | $327,500 | -- | -- | |
| 12/16/2019 12/16/19 | Price Changed | $4,000 | 0.0% | $2 / Sq Ft | |
| 11/24/2019 11/24/19 | Off Market | $315,000 | -- | -- | |
| 10/31/2019 10/31/19 | Sold | $327,500 | +4.0% | $179 / Sq Ft | View Prior Sale |
| 09/13/2019 09/13/19 | Pending | -- | -- | -- | |
| 08/26/2019 08/26/19 | Sold | $315,000 | -7.1% | $172 / Sq Ft | View Prior Sale |
| 08/22/2019 08/22/19 | Price Changed | $339,000 | +1.8% | $185 / Sq Ft | |
| 08/19/2019 08/19/19 | Price Changed | $333,000 | -1.8% | $182 / Sq Ft | |
| 08/06/2019 08/06/19 | For Sale | $339,000 | +3.4% | $185 / Sq Ft | |
| 06/16/2019 06/16/19 | Off Market | $328,000 | -- | -- | |
| 06/09/2019 06/09/19 | Pending | -- | -- | -- | |
| 05/02/2019 05/02/19 | For Rent | $4,750 | 0.0% | -- | |
| 03/18/2019 03/18/19 | Sold | $328,000 | -0.6% | $170 / Sq Ft | View Prior Sale |
| 02/08/2019 02/08/19 | For Sale | $330,000 | -5.4% | $180 / Sq Ft | |
| 01/27/2019 01/27/19 | Pending | -- | -- | -- | |
| 11/08/2018 11/08/18 | For Sale | $349,000 | +10.8% | $181 / Sq Ft | |
| 10/04/2017 10/04/17 | Off Market | $315,000 | -- | -- | |
| 08/21/2017 08/21/17 | Off Market | $355,000 | -- | -- | |
| 07/03/2017 07/03/17 | Sold | $315,000 | -11.3% | $172 / Sq Ft | View Prior Sale |
| 05/22/2017 05/22/17 | Sold | $355,000 | +7.7% | $184 / Sq Ft | View Prior Sale |
| 05/10/2017 05/10/17 | Pending | -- | -- | -- | |
| 04/07/2017 04/07/17 | Price Changed | $329,500 | -9.7% | $180 / Sq Ft | |
| 03/23/2017 03/23/17 | Pending | -- | -- | -- | |
| 03/02/2017 03/02/17 | Price Changed | $364,900 | +7.6% | $189 / Sq Ft | |
| 02/24/2017 02/24/17 | Price Changed | $339,000 | -2.9% | $185 / Sq Ft | |
| 01/18/2017 01/18/17 | For Sale | $349,000 | -6.9% | $191 / Sq Ft | |
| 01/12/2017 01/12/17 | For Sale | $374,900 | 0.0% | $194 / Sq Ft | |
| 03/06/2016 03/06/16 | Off Market | $2,000 | -- | -- | |
| 12/03/2015 12/03/15 | Under Contract | -- | -- | -- | |
| 12/02/2015 12/02/15 | Rented | $2,000 | -4.8% | -- | |
| 11/07/2015 11/07/15 | For Rent | $2,100 | 0.0% | -- | |
| 09/13/2014 09/13/14 | Off Market | $267,500 | -- | -- | |
| 06/11/2014 06/11/14 | Sold | $267,500 | -7.0% | $151 / Sq Ft | View Prior Sale |
| 04/10/2014 04/10/14 | Pending | -- | -- | -- | |
| 02/03/2014 02/03/14 | For Sale | $287,500 | 0.0% | $162 / Sq Ft | |
| 01/28/2014 01/28/14 | Off Market | $1,850 | -- | -- | |
| 12/15/2013 12/15/13 | Off Market | $305,000 | -- | -- | |
| 12/10/2013 12/10/13 | Off Market | $389,000 | -- | -- | |
| 12/10/2013 12/10/13 | Off Market | $365,000 | -- | -- | |
| 10/29/2013 10/29/13 | Rented | $1,850 | -7.5% | -- | |
| 10/29/2013 10/29/13 | Under Contract | -- | -- | -- | |
| 09/19/2013 09/19/13 | For Rent | $2,000 | 0.0% | -- | |
| 09/13/2013 09/13/13 | Sold | $305,000 | -20.1% | $167 / Sq Ft | View Prior Sale |
| 08/27/2013 08/27/13 | Off Market | $381,800 | -- | -- | |
| 08/15/2013 08/15/13 | Pending | -- | -- | -- | |
| 07/10/2013 07/10/13 | Sold | $389,000 | +1.9% | $202 / Sq Ft | View Prior Sale |
| 05/28/2013 05/28/13 | Sold | $381,800 | -3.3% | $198 / Sq Ft | View Prior Sale |
| 05/26/2013 05/26/13 | Pending | -- | -- | -- | |
| 05/15/2013 05/15/13 | For Sale | $395,000 | +21.5% | $205 / Sq Ft | |
| 05/09/2013 05/09/13 | For Sale | $325,000 | +6.6% | $178 / Sq Ft | |
| 04/26/2013 04/26/13 | Pending | -- | -- | -- | |
| 02/28/2013 02/28/13 | Off Market | $305,000 | -- | -- | |
| 02/26/2013 02/26/13 | Off Market | $305,000 | -- | -- | |
| 12/28/2012 12/28/12 | Sold | $365,000 | +19.7% | $189 / Sq Ft | View Prior Sale |
| 11/29/2012 11/29/12 | Sold | $305,000 | 0.0% | $158 / Sq Ft | View Prior Sale |
| 11/27/2012 11/27/12 | Sold | $305,000 | -28.2% | $167 / Sq Ft | View Prior Sale |
| 11/27/2012 11/27/12 | For Sale | $425,000 | +6.3% | $220 / Sq Ft | |
| 11/14/2012 11/14/12 | Pending | -- | -- | -- | |
| 11/14/2012 11/14/12 | For Sale | $400,000 | +33.4% | $207 / Sq Ft | |
| 10/23/2012 10/23/12 | Pending | -- | -- | -- | |
| 10/04/2012 10/04/12 | Pending | -- | -- | -- | |
| 09/19/2012 09/19/12 | For Sale | $299,900 | -9.1% | $155 / Sq Ft | |
| 08/02/2012 08/02/12 | For Sale | $330,000 | -- | $180 / Sq Ft |
Source: MLS of Greater Cincinnati (CincyMLS)
MLS Number: 1837621
APN: 083-0001-0309
- 1 W 4th St Unit ID1343750P
- 1 W 4th St Unit ID1106301P
- 1 W 4th St Unit ID1222846P
- 1 W 4th St Unit ID1222845P
- 1 W 4th St Unit ID1094345P
- 1 W 4th St Unit ID1223668P
- 1 W 4th St Unit ID1343753P
- 1 W 4th St Unit ID1221041P
- 1 W 4th St Unit ID1223671P
- 9-JAN-JAN E 4th St Unit ID1094343P
- 9-JAN-JAN E 4th St Unit ID1094344P
- 1 W 4th St Unit ID1223714P
- 1 W 4th St Unit ID1343755P
- 1 W 4th St Unit ID1222847P
- 1 W 4th St Unit ID1223670P
- 1 W 4th St Unit ID1223713P
- 1 W 4th St Unit ID1343751P
- 1 W 4th St
- 414 Walnut St
- 309 Vine St Unit ID1340387P
