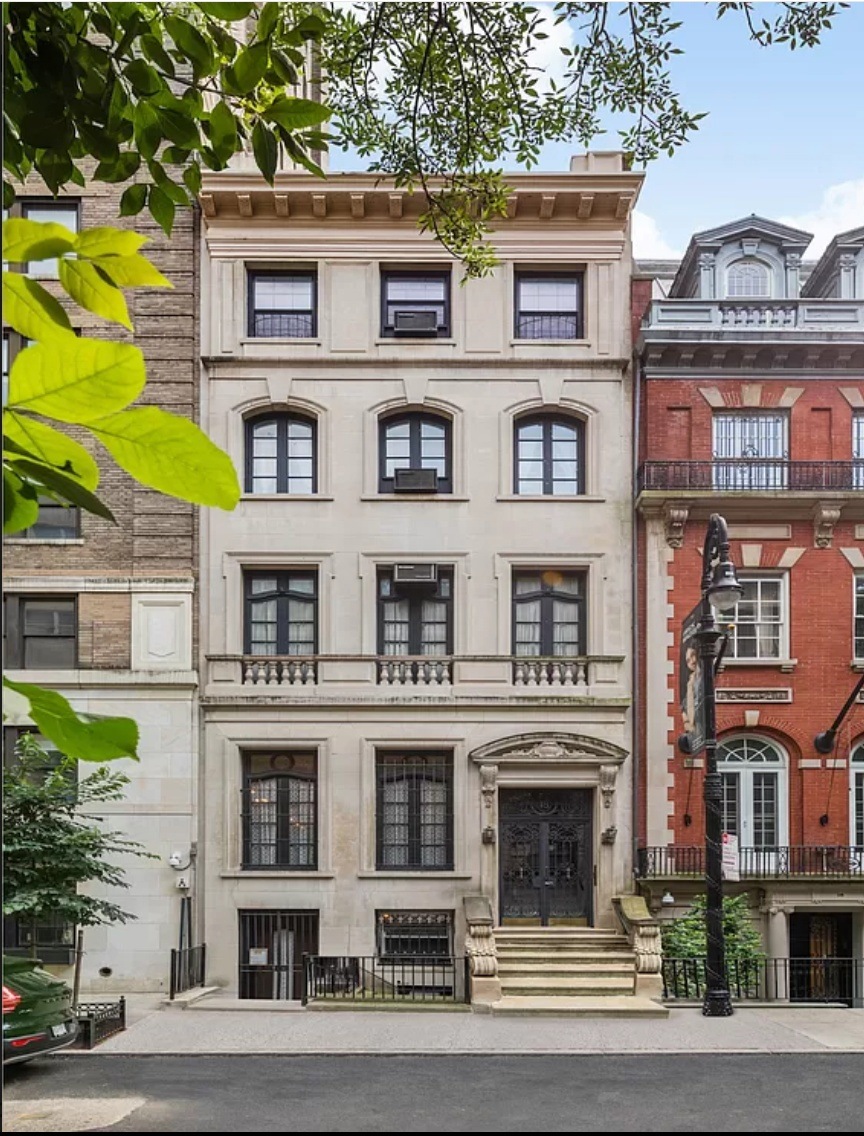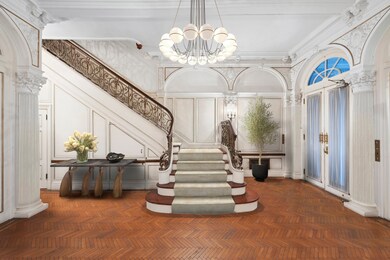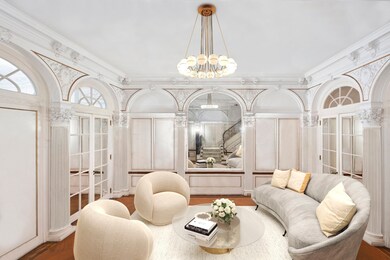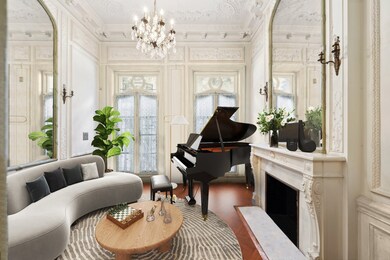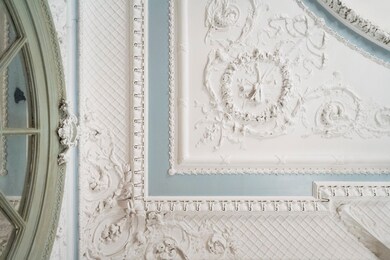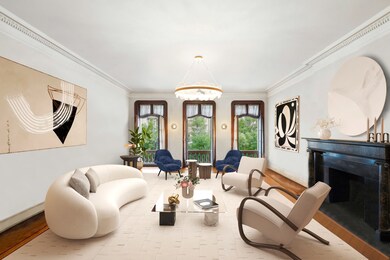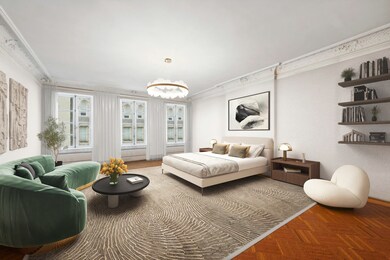18 E 76th St Unit 5 New York, NY 10021
Upper East Side NeighborhoodEstimated payment $110,832/month
Highlights
- Rooftop Deck
- 5-minute walk to 77 Street (4,6 Line)
- Wolf Appliances
- P.S. 6 Lillie D. Blake Rated A
- Pre War Building
- 5-minute walk to Central Park
About This Home
This Upper East Side limestone mansion is exceptional with much of its magnificent original details lovingly preserved. 18 East 76th is ideally located next door to the chic Surrey Hotel and Central Park between 5th and Madison Avenues, with the legendary Carlyle Hotel around the corner. Originally built in 1881 as a Victorian brownstone, Henry Block purchased it in 1906. He hired architect Henry Hertz to upgrade the house to the Beaux-Arts beauty it is today, the style du jour. Measuring 22’ wide and 100’ deep, The Block House was and remains absolutely ideal for entertaining! This is a unique opportunity to own a truly remarkable property. Welcome to Manhattan’s Gilded Age! Walk up the limestone stairs passing through the foyer into the impressive front parlor with Corinthian columns adorning the walls upholding the soaring 14’ornate ceilings. You are greeted by a monumental fireplace topped with a massive mirror opposite a beautiful wrought iron staircase. The oak herring bone floors with marquetry are in remarkably good condition. French mirrored paned doors open into an intimate sitting room with 2 tall French windows facing E76th with monumental mirrors on both walls, and a marble fireplace. Leaving this room, and walking south through a wide corridor, you arrive in the rear parlor with another massive marble fireplace and mirror. A dramatic crystal chandelier is the crown jewel. Passing through the second parlor, you step into a generously sized office. An arched window measuring the entire west wall, with its own window seat brings in light. A discreet locked door in the wall paneling leads to a secret office pantry and half bath. Descending one flight from the street, with a separate entrance, the garden apartment is a spacious two bedroom, currently the servants quarters. You could take the European sized elevator to the third floor to enter a glorious living room with high ceilings, and a black marble fireplace. There are 3 tall mahogany encased French windows with limestone balustrades overlooking the treetops of East 76th Street. Turn south through a mahogany mirrored- cabinet hall with pocket doors on either end. Enter the formal dining room with a white marble fireplace, topped by yet another massive mirror. The dining room flows to an area with a west bay window, and powder room leading to the full kitchen. Create gourmet meals with the chef’s sized Wolf stove. The third floor hosts a large primary bedroom with high ceilings and ensuite bath. There are 3 tall arched French windows facing E 76th, and a corridor of tall wall compartmented closets. Two additional bedrooms on the 4th floor are in the south end of the house, one with a white fireplace, and both with tall American windows. The third floor has 2 more bathrooms, one in marble with a bidet, and the other has a jacuzzi. The Fifth floor has an additional large bedroom facing north with ensuite bath. There is an additional full bathroom in the hall. Facing south, is another dining living area with an adjacent roof terrace, a galley kitchen, and a home office. The current owner utilizes 4 bedrooms plus the 2 in the maids quarters. Technically this is an 8 bedroom and 8.5 bathroom home in 10,000 square feet with 7 fireplaces, and 3 kitchens including the servants quarters. The next owner will likely want to give this fantastic property some additional tender loving care with some contemporary updating while leaving its splendid magnificence in tact!
Home Details
Home Type
- Single Family
Est. Annual Taxes
- $159,929
Year Built
- Built in 1881
Lot Details
- 2,248 Sq Ft Lot
- Lot Dimensions are 22.00 x 102.16
Home Design
- Pre War Building
Interior Spaces
- 10,000 Sq Ft Home
- 8 Fireplaces
- Wood Burning Fireplace
- Gas Fireplace
- Wolf Appliances
Bedrooms and Bathrooms
- 8 Bedrooms
- Soaking Tub
Outdoor Features
- Balcony
- Patio
- Terrace
Utilities
- Window Unit Cooling System
- Heating Available
Listing and Financial Details
- Legal Lot and Block 0061 / 1390
Community Details
Overview
- Upper East Side Subdivision
- 5-Story Property
Amenities
- Rooftop Deck
- Elevator
Map
Home Values in the Area
Average Home Value in this Area
Tax History
| Year | Tax Paid | Tax Assessment Tax Assessment Total Assessment is a certain percentage of the fair market value that is determined by local assessors to be the total taxable value of land and additions on the property. | Land | Improvement |
|---|---|---|---|---|
| 2025 | $159,929 | $758,220 | $444,034 | $314,186 |
| 2024 | $159,929 | $796,262 | $422,820 | $393,357 |
| 2023 | $156,010 | $768,180 | $422,820 | $345,360 |
| 2022 | $148,837 | $814,740 | $422,820 | $391,920 |
| 2021 | $148,023 | $875,520 | $422,820 | $452,700 |
| 2020 | $140,454 | $997,200 | $422,820 | $574,380 |
| 2019 | $138,808 | $1,156,740 | $422,820 | $733,920 |
| 2018 | $134,252 | $658,581 | $246,705 | $411,876 |
| 2017 | $126,653 | $621,304 | $188,729 | $432,575 |
| 2016 | $117,175 | $586,137 | $180,956 | $405,181 |
| 2015 | $47,129 | $552,960 | $256,073 | $296,887 |
| 2014 | $47,129 | $552,960 | $307,287 | $245,673 |
Property History
| Date | Event | Price | List to Sale | Price per Sq Ft |
|---|---|---|---|---|
| 10/02/2025 10/02/25 | For Sale | $18,500,000 | 0.0% | $1,850 / Sq Ft |
| 09/10/2025 09/10/25 | Off Market | $18,500,000 | -- | -- |
| 08/06/2025 08/06/25 | For Sale | $18,500,000 | 0.0% | $1,850 / Sq Ft |
| 07/06/2025 07/06/25 | Off Market | $18,500,000 | -- | -- |
| 07/05/2024 07/05/24 | For Sale | $18,500,000 | -- | $1,850 / Sq Ft |
Source: Real Estate Board of New York (REBNY)
MLS Number: RLS20021350
APN: 1390-0061
- 14 E 75th St Unit 4 A
- 14 E 75th St Unit 7E
- 23 E 74th St Unit 10A
- 35 E 75th St Unit PHE
- 11 E 74th St
- 20 E 76th St Unit 14 A
- 20 E 76th St Unit 15 C
- 20 E 76th St Unit 11 B
- 20 E 76th St Unit 12 A
- 20 E 76th St Unit 12 B
- 20 E 76th St Unit 14 C
- 20 E 76th St Unit 15 A
- 20 E 76th St Unit PH2
- 20 E 76th St Unit PH1
- 39 E 75th St Unit 1E
- 20 E 74th St Unit 8A
- 16 E 76th St
- 30 E 76th St Unit 12AB
- 32 E 76th St Unit 605
- 32 E 76th St Unit 1403
- 7 E 75th St Unit FL4-ID1704
- 7 E 75th St Unit FL3-ID1615
- 7 E 75th St Unit FL3-ID1568
- 970 Madison Ave Unit FL2-ID1039007P
- 988 Madison Ave Unit FL4-ID1039020P
- 952 5th Ave Unit FL8-ID871
- 952 5th Ave Unit FL6-ID998
- 952 5th Ave Unit FL6-ID1087
- 952 5th Ave Unit FL4-ID425
- 501 E 74th St Unit FL10-ID1572
- 501 E 74th St Unit FL10-ID1595
- 52 E 78th St Unit PH10E
- 923 5th Ave Unit 4A
- 113 E 77th St Unit 2A
- 985 5th Ave Unit FL21-ID1768
- 985 5th Ave Unit FL24-ID1404
- 985 5th Ave Unit FL25-ID1192
- 985 5th Ave Unit FL16-ID1276
- 151 E 80th St Unit ID1271255P
- 737 Park Ave Unit 15-C
