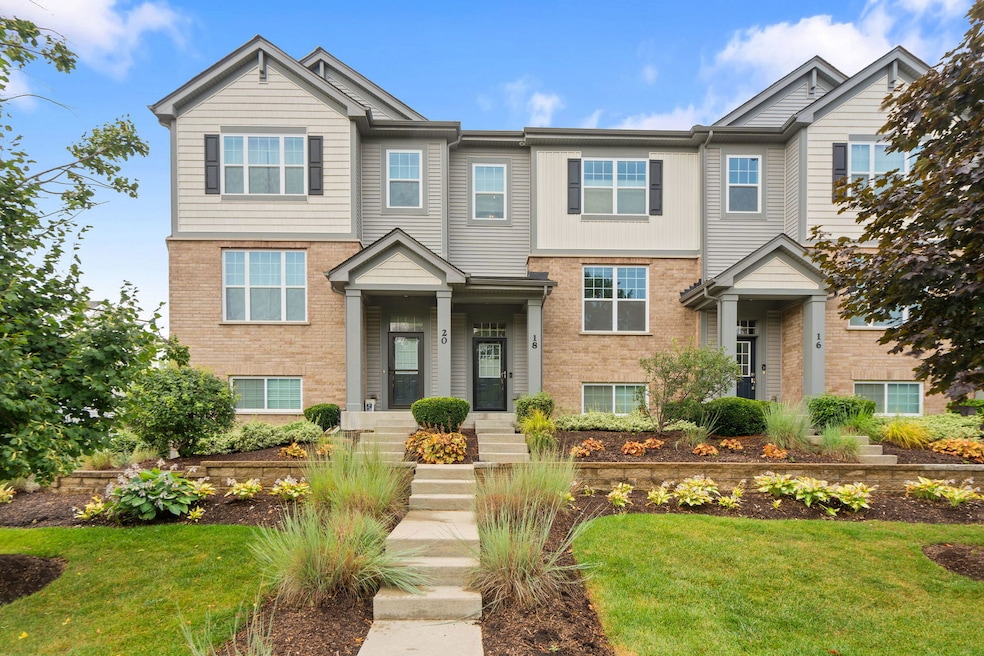
18 E Heritage Ct Arlington Heights, IL 60004
Estimated payment $3,829/month
Highlights
- Popular Property
- Open Floorplan
- Home Office
- Buffalo Grove High School Rated A+
- Wood Flooring
- Walk-In Closet
About This Home
This stunning, luxurious 2 story townhome with a full finished basement can now be yours. Built in 2018, you'll appreciate how new everything is and the modern flow of the home. On the first floor you'll find a spacious kitchen featuring stone counter-tops, stainless steel appliances, tons of storage/cabinet space, and an island with a kitchen sink overlooking the family room. The kitchen opens up seamlessly into the dining & living room, which are big enough for your large sectional couch AND an oversized kitchen table, perfect for entertaining. You'll fall in love with the ambiance of the first floor- from the dark hardwood floors to the gas fireplace with crown molding, every detail has been cared for. On the first floor you'll also find a powder room as well as an office/flex room, perfect for those working from home. The office could also be converted into a 3rd bedroom if desired. Upstairs, you'll find the master suite featuring tall vaulted ceilings, two closets (including a walk-in), and a full bathroom with a double vanity sink & a walk-in shower. The 2nd bedroom also features a walk-in closet and its own private bathroom equipped with a tub/shower combo. The lower level offer more finished space, perfect for an office or another hangout space. This home also boasts a large 2 car garage with a newer polyaspartic floor, 2nd floor laundry with a washer & dryer, and a very long balcony off the kitchen with a staircase leading down to the driveway (convenient for guests and when you park on the driveway!) Great location close to shopping & dining, IL-53, and Lake Arlington.
Townhouse Details
Home Type
- Townhome
Est. Annual Taxes
- $10,870
Year Built
- Built in 2018
HOA Fees
- $308 Monthly HOA Fees
Parking
- 2 Car Garage
- Driveway
Home Design
- Brick Exterior Construction
Interior Spaces
- 1,813 Sq Ft Home
- 2-Story Property
- Open Floorplan
- Bookcases
- Fireplace With Gas Starter
- Family Room with Fireplace
- Living Room
- Combination Kitchen and Dining Room
- Home Office
- Basement Fills Entire Space Under The House
- Laundry Room
Flooring
- Wood
- Carpet
Bedrooms and Bathrooms
- 2 Bedrooms
- 2 Potential Bedrooms
- Walk-In Closet
Utilities
- Forced Air Heating and Cooling System
- Heating System Uses Natural Gas
- Lake Michigan Water
Community Details
Overview
- Association fees include water, insurance, exterior maintenance, lawn care, snow removal
- 7 Units
- Betsy Association, Phone Number (847) 459-1222
- Property managed by Foster Premeir
Pet Policy
- Dogs and Cats Allowed
Map
Home Values in the Area
Average Home Value in this Area
Tax History
| Year | Tax Paid | Tax Assessment Tax Assessment Total Assessment is a certain percentage of the fair market value that is determined by local assessors to be the total taxable value of land and additions on the property. | Land | Improvement |
|---|---|---|---|---|
| 2024 | $10,870 | $38,000 | $7,500 | $30,500 |
| 2023 | $10,328 | $38,000 | $7,500 | $30,500 |
| 2022 | $10,328 | $38,000 | $7,500 | $30,500 |
| 2021 | $9,603 | $31,089 | $613 | $30,476 |
| 2020 | $9,424 | $31,089 | $613 | $30,476 |
| 2019 | $10,514 | $34,506 | $613 | $33,893 |
| 2018 | $1,878 | $5,523 | $533 | $4,990 |
Property History
| Date | Event | Price | Change | Sq Ft Price |
|---|---|---|---|---|
| 08/21/2025 08/21/25 | For Sale | $480,000 | -- | $265 / Sq Ft |
Purchase History
| Date | Type | Sale Price | Title Company |
|---|---|---|---|
| Interfamily Deed Transfer | -- | None Available | |
| Special Warranty Deed | $378,500 | Chicago Title Company |
Mortgage History
| Date | Status | Loan Amount | Loan Type |
|---|---|---|---|
| Open | $138,085 | New Conventional |
Similar Homes in the area
Source: Midwest Real Estate Data (MRED)
MLS Number: 12451171
APN: 03-08-111-002-0000
- 3227 N Heritage Ln
- 3221 N Heritage Ln
- 3242 N Heritage Ln
- 974 Thornton Ln Unit 107
- 1149 Miller Ln Unit 107
- 1050 Crofton Ln
- 5 Villa Verde Dr Unit 207
- 2 Villa Verde Dr Unit 2208
- 3350 N Carriageway Dr Unit 103
- 720 Weidner Rd Unit 302
- 740 Weidner Rd Unit 206
- 3300 N Carriageway Dr Unit 317
- 3300 N Carriageway Dr Unit 307
- 3056 N Daniels Ct Unit 203
- 840 Weidner Rd Unit 503
- 738 Hapsfield Ln Unit 7A2
- 815 Grove Dr Unit 1126
- 889 Trace Dr Unit 210
- 600 Stanford Ln
- 745 Grove Dr Unit 103
- 3400 N Old Arlington Heights Rd Unit 408
- 3400 N Old Arlington Heights Rd Unit 306
- 3401 N Carriageway Dr Unit 307
- 879 Trace Dr Unit 202
- 870 Trace Dr Unit 2nd floor
- 313 W Happfield Dr
- 350 W Happfield Dr Unit 44BL
- 502 Estate Dr
- 4 Oak Creek Dr Unit 3504
- 2734 N Buffalo Grove Rd
- 650 W Rand Rd
- 2415 N Kennicott Dr Unit 2D
- 1601 W Woods Dr
- 3100 Bayside Dr Unit 3
- 1525 Norway Ln
- 1044 N Claremont Dr Unit 1137
- 1533 Baldwin Ct
- 2000 Bayside Dr Unit 207
- 317 E Valley Ln
- 1362 E Wyndham Cir Unit 101






