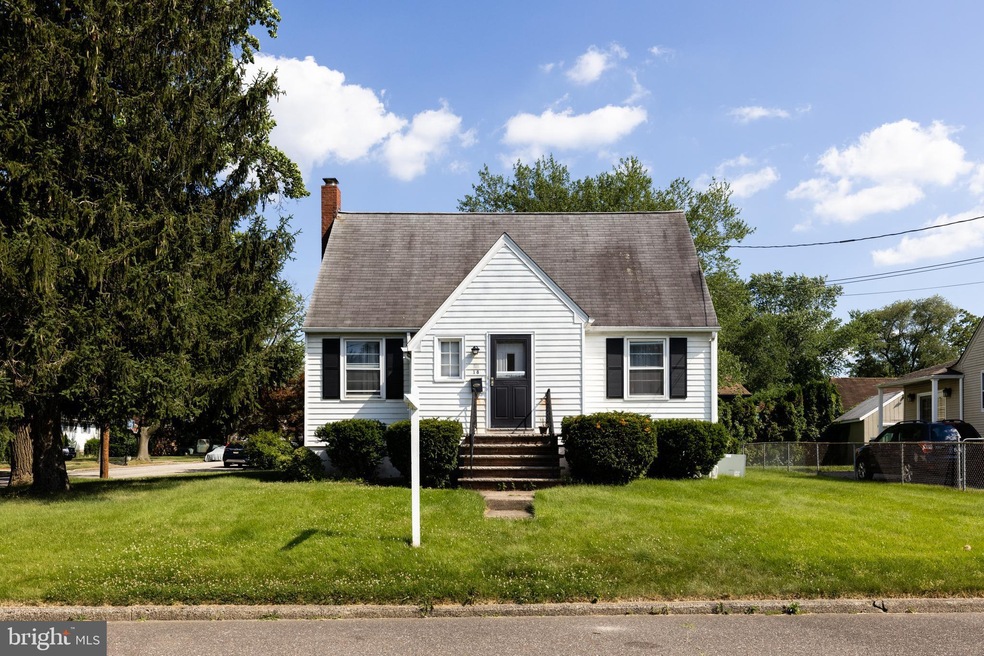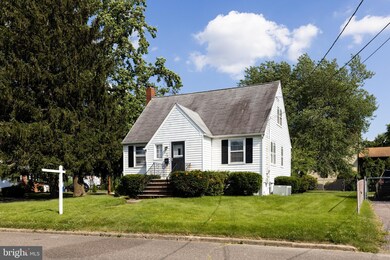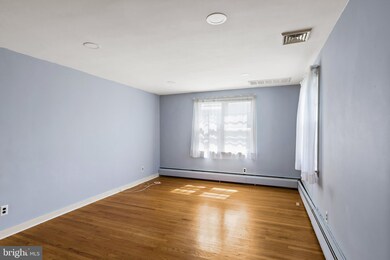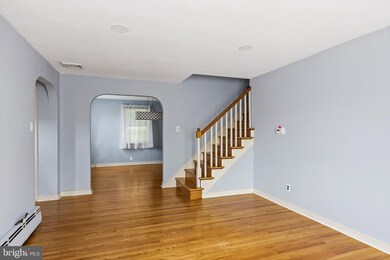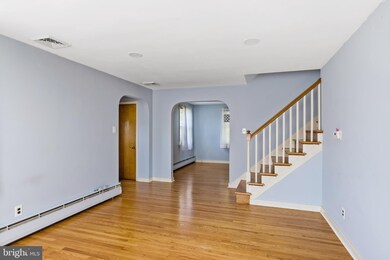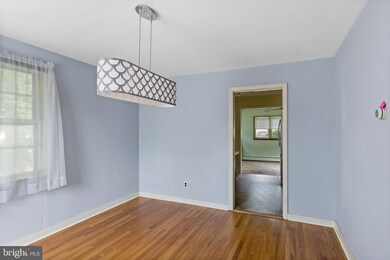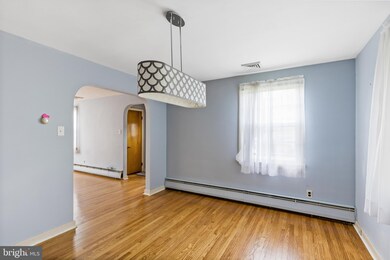
18 E Woodlawn Ave Maple Shade, NJ 08052
Maple Shade Township NeighborhoodHighlights
- Cape Cod Architecture
- Bonus Room
- Bathtub with Shower
- Wood Flooring
- No HOA
- Living Room
About This Home
As of August 2021Multiple Offers!! Best and Final Offers due by Monday 7/5 by 5pm!!! Priced to sell!! This 3 Bedroom, 1.5 Bath Cape Cod is situation on a corner lot in Maple Shade! This home is boasting original hardwood flooring mostly throughout. The Living Room is spacious and has recessed lighting. Adjacent, is the formal Dining Room which leads you immediately to the Kitchen that is waiting for your updates. The main level features one Bedroom with a half bath as well as a bonus room with newer carpeting with access to outside. Upstairs, there is 2 ample sized Bedrooms with a full Bath. There is also a full basement with walk-out stairs allowing for plenty of space to be used for finishing and storage. Make this home your own!! Conveniently located near Rt. 73, Rt. 130, and in close proximity to Philadelphia! This is an estate, there is no seller's disclosure. Property being sold in "as-is" condition. Inspections will be for buyers informational purposes only.
Last Agent to Sell the Property
Keller Williams Realty - Cherry Hill License #8936099 Listed on: 06/30/2021

Home Details
Home Type
- Single Family
Est. Annual Taxes
- $5,363
Year Built
- Built in 1953
Lot Details
- 7,000 Sq Ft Lot
- Lot Dimensions are 70.00 x 100.00
- Property is zoned RES.
Parking
- On-Street Parking
Home Design
- Cape Cod Architecture
- Frame Construction
- Pitched Roof
- Shingle Roof
Interior Spaces
- 1,429 Sq Ft Home
- Property has 2 Levels
- Ceiling Fan
- Recessed Lighting
- Living Room
- Dining Room
- Bonus Room
Kitchen
- Gas Oven or Range
- Self-Cleaning Oven
- Dishwasher
Flooring
- Wood
- Carpet
- Vinyl
Bedrooms and Bathrooms
- Bathtub with Shower
Laundry
- Dryer
- Washer
Basement
- Basement Fills Entire Space Under The House
- Laundry in Basement
Outdoor Features
- Shed
Schools
- Maple Shade Middle School
- Maple Shade High School
Utilities
- Central Air
- Electric Baseboard Heater
- Natural Gas Water Heater
Community Details
- No Home Owners Association
- Maple Grove Subdivision
Listing and Financial Details
- Tax Lot 00001
- Assessor Parcel Number 19-00041-00001
Ownership History
Purchase Details
Home Financials for this Owner
Home Financials are based on the most recent Mortgage that was taken out on this home.Purchase Details
Home Financials for this Owner
Home Financials are based on the most recent Mortgage that was taken out on this home.Purchase Details
Purchase Details
Similar Homes in the area
Home Values in the Area
Average Home Value in this Area
Purchase History
| Date | Type | Sale Price | Title Company |
|---|---|---|---|
| Bargain Sale Deed | $205,000 | Core Title | |
| Deed | $159,900 | Your Hometown Title | |
| Interfamily Deed Transfer | -- | None Available | |
| Interfamily Deed Transfer | -- | None Available |
Mortgage History
| Date | Status | Loan Amount | Loan Type |
|---|---|---|---|
| Open | $201,286 | FHA | |
| Closed | $201,286 | FHA | |
| Previous Owner | $157,169 | FHA | |
| Previous Owner | $157,003 | FHA | |
| Previous Owner | $18,900 | Unknown |
Property History
| Date | Event | Price | Change | Sq Ft Price |
|---|---|---|---|---|
| 08/13/2021 08/13/21 | Sold | $205,000 | +15.5% | $143 / Sq Ft |
| 07/08/2021 07/08/21 | Pending | -- | -- | -- |
| 06/30/2021 06/30/21 | For Sale | $177,500 | +11.0% | $124 / Sq Ft |
| 12/04/2018 12/04/18 | Sold | $159,900 | 0.0% | $112 / Sq Ft |
| 10/24/2018 10/24/18 | Pending | -- | -- | -- |
| 10/08/2018 10/08/18 | For Sale | $159,900 | -- | $112 / Sq Ft |
Tax History Compared to Growth
Tax History
| Year | Tax Paid | Tax Assessment Tax Assessment Total Assessment is a certain percentage of the fair market value that is determined by local assessors to be the total taxable value of land and additions on the property. | Land | Improvement |
|---|---|---|---|---|
| 2024 | $5,680 | $154,100 | $49,000 | $105,100 |
| 2023 | $5,680 | $154,100 | $49,000 | $105,100 |
| 2022 | $5,400 | $148,800 | $49,000 | $99,800 |
| 2021 | $5,348 | $148,800 | $49,000 | $99,800 |
| 2020 | $5,363 | $148,800 | $49,000 | $99,800 |
| 2019 | $5,166 | $148,800 | $49,000 | $99,800 |
| 2018 | $5,077 | $148,800 | $49,000 | $99,800 |
| 2017 | $5,018 | $148,800 | $49,000 | $99,800 |
| 2016 | $4,943 | $148,800 | $49,000 | $99,800 |
| 2015 | $4,836 | $148,800 | $49,000 | $99,800 |
| 2014 | $4,689 | $148,800 | $49,000 | $99,800 |
Agents Affiliated with this Home
-
R
Seller's Agent in 2021
Raymond Moorhouse
Keller Williams Realty - Cherry Hill
(856) 296-0363
4 in this area
252 Total Sales
-

Buyer's Agent in 2021
Stephanie Krawiec
Keller Williams Realty - Cherry Hill
(856) 289-1864
1 in this area
52 Total Sales
-

Seller's Agent in 2018
Michelle Bush
Thomas Realty Inc.
(609) 519-0428
5 in this area
13 Total Sales
Map
Source: Bright MLS
MLS Number: NJBL2000720
APN: 19-00041-0000-00001
- 637 N Maple Ave
- 63 Mecray Ln
- 105 Mecray Ln
- 218 E Germantown Ave
- 105 N Coles Ave
- 41 N Clinton Ave
- 30 Orchard Ave
- 411 N Stiles Ave Unit C2
- 480 W Front St
- 124 Stiles Ave
- 431 E Park Ave
- 48 S Clinton Ave
- 55 S Clinton Ave
- 210 High St
- 1 Gainor Ave
- 810 N Forklanding Rd Unit 116
- 3120 Route 73 N
- 8733 Herbert Ave
- 78 S Poplar Ave
- 656 Windsor Ave
