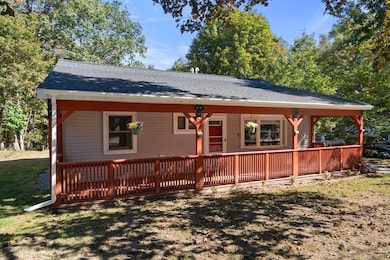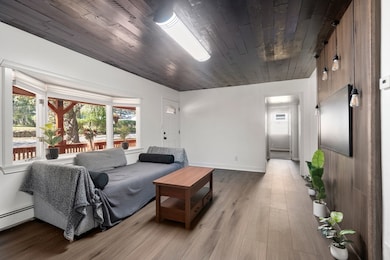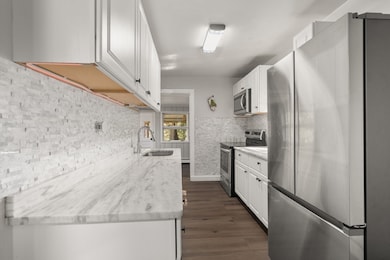18 Edgewood Dr Holden, MA 01520
Estimated payment $2,628/month
Total Views
5,804
3
Beds
1
Bath
1,289
Sq Ft
$322
Price per Sq Ft
Highlights
- Medical Services
- Deck
- Ranch Style House
- Wachusett Regional High School Rated A-
- Property is near public transit
- No HOA
About This Home
Welcome to this charming 3-bedroom ranch that offers single-level living in a quiet holden neighborhood. Step inside a bright and inviting layout featuring a spacious living room filled with natural light, an updated kitchen, and 3 well sized bedrooms. The home's warm character is highlighted by its covered front porch and updated exterior accents. Weather you are a first time buyer, looking to downsize, or seeking a well maintained property to make your own
Home Details
Home Type
- Single Family
Est. Annual Taxes
- $5,349
Year Built
- Built in 1953 | Remodeled
Lot Details
- 0.35 Acre Lot
- Property is zoned R-10
Home Design
- 1,289 Sq Ft Home
- Manufactured Home on a slab
- Ranch Style House
- Frame Construction
- Shingle Roof
Kitchen
- Range
- Microwave
- Dishwasher
- Stainless Steel Appliances
- Upgraded Countertops
Flooring
- Wall to Wall Carpet
- Vinyl
Bedrooms and Bathrooms
- 3 Bedrooms
- Cedar Closet
- 1 Full Bathroom
Laundry
- Washer and Electric Dryer Hookup
Parking
- 2 Car Parking Spaces
- Driveway
- Open Parking
- Off-Street Parking
Outdoor Features
- Deck
- Porch
Location
- Property is near public transit
- Property is near schools
Utilities
- Window Unit Cooling System
- 2 Heating Zones
- Heating System Uses Propane
- Baseboard Heating
- 220 Volts
- 110 Volts
- Water Heater
Listing and Financial Details
- Assessor Parcel Number M:212 B:40,1543276
Community Details
Overview
- No Home Owners Association
Amenities
- Medical Services
- Shops
- Coin Laundry
Recreation
- Tennis Courts
- Community Pool
- Jogging Path
Map
Create a Home Valuation Report for This Property
The Home Valuation Report is an in-depth analysis detailing your home's value as well as a comparison with similar homes in the area
Home Values in the Area
Average Home Value in this Area
Tax History
| Year | Tax Paid | Tax Assessment Tax Assessment Total Assessment is a certain percentage of the fair market value that is determined by local assessors to be the total taxable value of land and additions on the property. | Land | Improvement |
|---|---|---|---|---|
| 2025 | $5,349 | $385,900 | $159,300 | $226,600 |
| 2024 | $4,831 | $341,400 | $154,600 | $186,800 |
| 2023 | $4,247 | $283,300 | $134,400 | $148,900 |
| 2022 | $4,042 | $244,100 | $105,000 | $139,100 |
| 2021 | $3,922 | $225,400 | $100,000 | $125,400 |
| 2020 | $3,619 | $212,900 | $95,300 | $117,600 |
| 2019 | $3,579 | $205,100 | $95,300 | $109,800 |
| 2018 | $3,127 | $191,500 | $90,700 | $100,800 |
| 2017 | $3,298 | $187,500 | $90,700 | $96,800 |
| 2016 | $3,093 | $179,300 | $86,400 | $92,900 |
| 2015 | $3,106 | $171,400 | $86,400 | $85,000 |
| 2014 | $3,042 | $171,400 | $86,400 | $85,000 |
Source: Public Records
Property History
| Date | Event | Price | List to Sale | Price per Sq Ft | Prior Sale |
|---|---|---|---|---|---|
| 11/07/2025 11/07/25 | Price Changed | $414,900 | -3.5% | $322 / Sq Ft | |
| 10/27/2025 10/27/25 | Price Changed | $429,899 | 0.0% | $334 / Sq Ft | |
| 10/07/2025 10/07/25 | For Sale | $429,900 | +34.3% | $334 / Sq Ft | |
| 02/15/2023 02/15/23 | Sold | $320,000 | +6.7% | $316 / Sq Ft | View Prior Sale |
| 01/11/2023 01/11/23 | Pending | -- | -- | -- | |
| 01/04/2023 01/04/23 | For Sale | $299,900 | -- | $296 / Sq Ft |
Source: MLS Property Information Network (MLS PIN)
Purchase History
| Date | Type | Sale Price | Title Company |
|---|---|---|---|
| Warranty Deed | $320,000 | None Available | |
| Quit Claim Deed | -- | None Available | |
| Quit Claim Deed | -- | None Available |
Source: Public Records
Mortgage History
| Date | Status | Loan Amount | Loan Type |
|---|---|---|---|
| Open | $288,000 | Purchase Money Mortgage |
Source: Public Records
Source: MLS Property Information Network (MLS PIN)
MLS Number: 73440130
APN: HOLD-000212-000000-000040
Nearby Homes
- 314 Main St
- 27 Mayflower Cir
- 122 Holden St
- 23 Gail Dr
- 189 Holden St
- 160 Shrewsbury St
- 9 Birchwood Dr
- 27 Tea Party Cir Unit 27
- 2 Explorers Way Unit 2
- 8 Indian Cir Unit 8
- 250 Shrewsbury St
- 47 Chapel St
- 308 Holden St
- 156 Newell Rd
- 9 Emily St
- 48 Lexington Cir
- 47 Banbury Ln
- 527 Salisbury St
- 15 Lowell Ave
- 34 Putnam Ln
- 1804 Oakwood St
- 90 Central Park
- 14 Marconi Rd
- 161 W Mountain St
- 222 Brooks St
- 463 Bailey Rd Unit 1
- 12 Hunnewell Rd Unit 2R
- 67 Donald Ave
- 2 Rockdale St
- 656 Grove St Unit 1
- 574A Burncoat St Unit 5.
- 757 Salisbury St
- 585 Burncoat St
- 81 E Mountain Unit n/a
- 460 Burncoat St Unit 460B Burncoat Street
- 21 Holden St
- 460 Burncoat St Unit B
- 33 Bristol St Unit 2
- 23 Airlie St Unit 2
- 19 Greendale Ave Unit 2L







