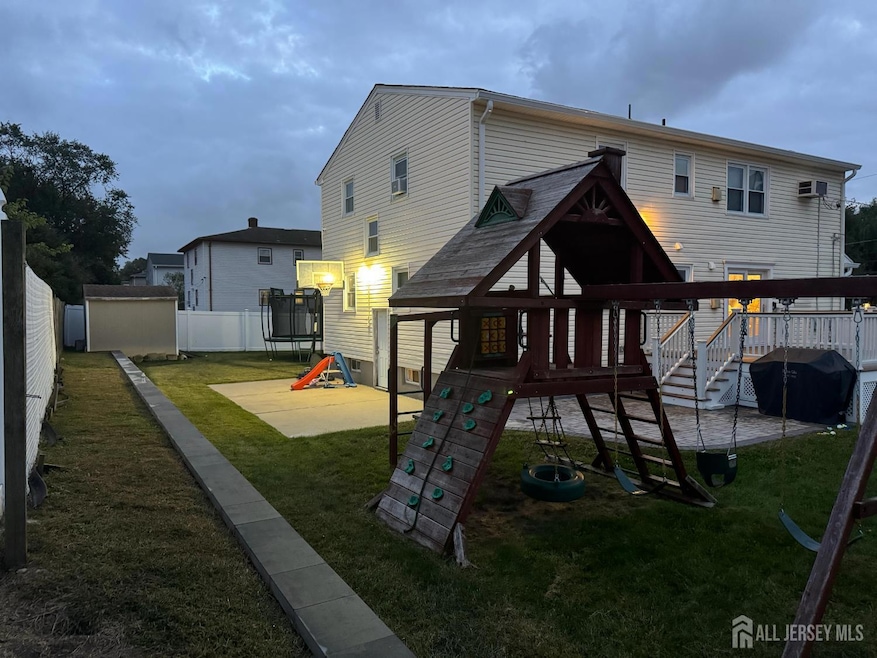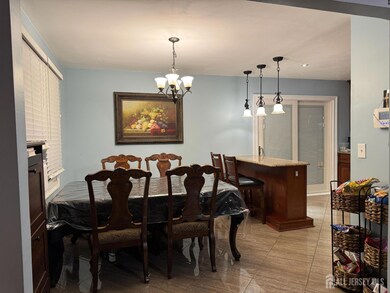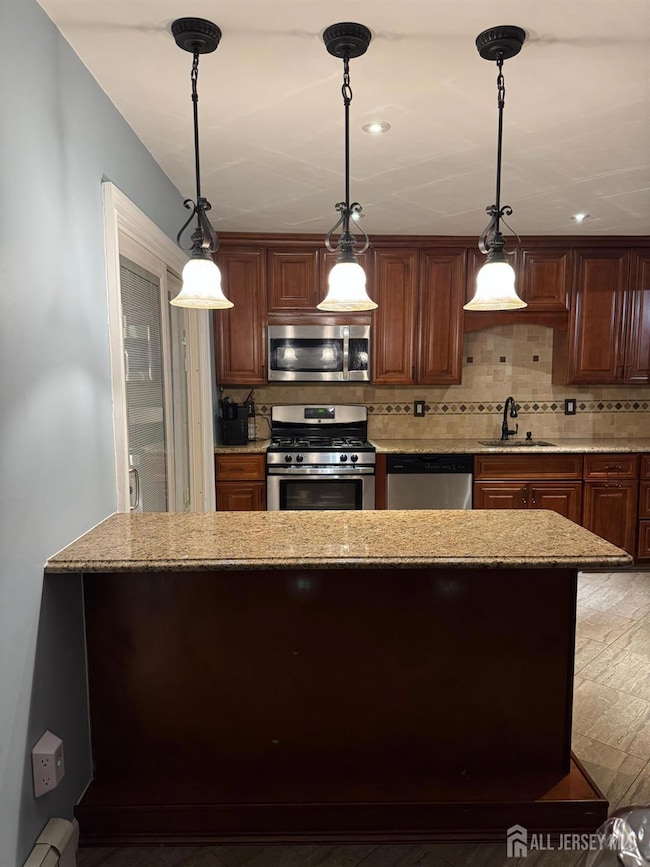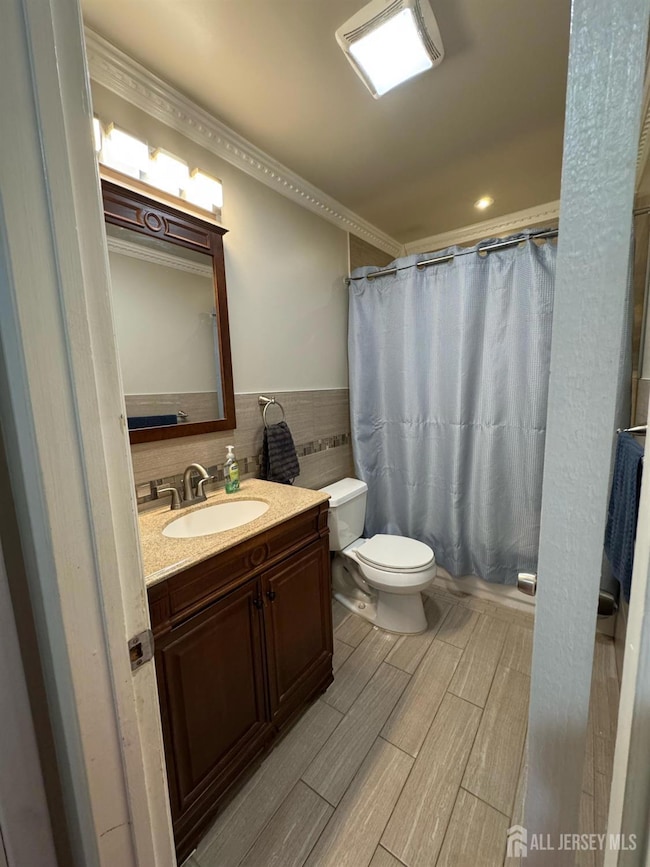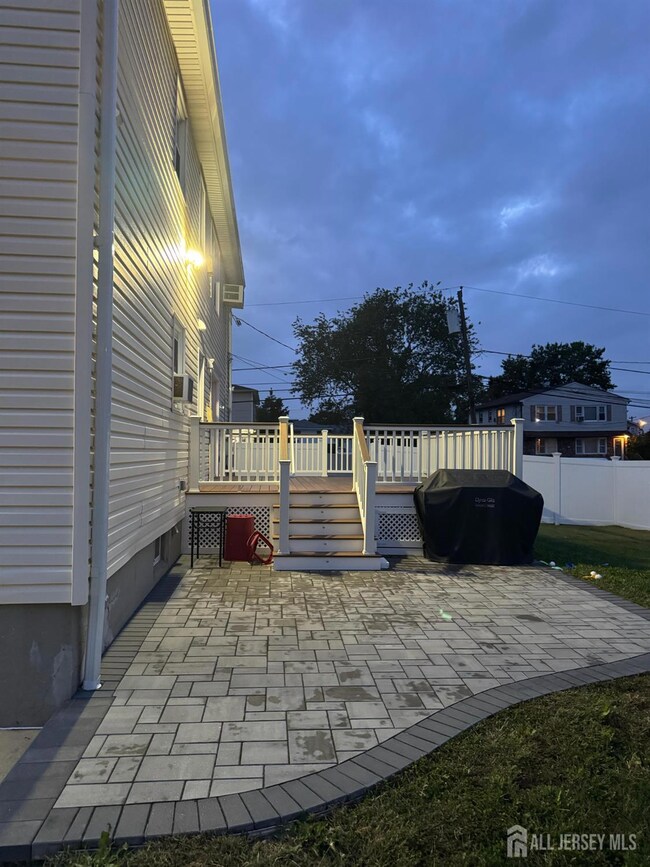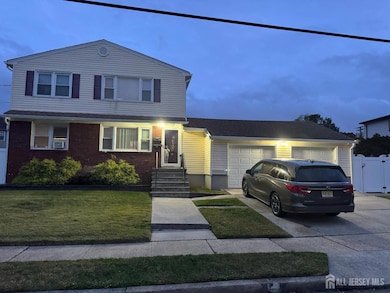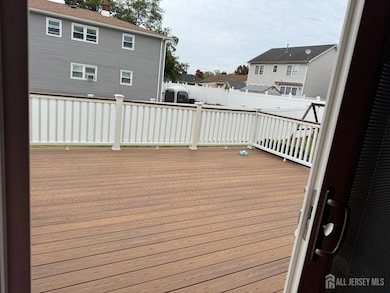18 Eulner St Unit 1 South Amboy, NJ 08879
Highlights
- Deck
- Granite Countertops
- Breakfast Bar
- Marble Flooring
- Formal Dining Room
- 5-minute walk to Melrose Park
About This Home
This meticulously maintained three bedroom, first-floor apartment offers spacious living area and a finished basement perfect for entertaining. The apartment features a bright and airy living room, separated from a great dining room and a spacious kitchen with granite countertops and a breakfast island. The finished basement has a spacious family room, half bath, and an office/playroom. Can't forget the brand new deck off the kitchen that leads to a spacious and private backyard. Enjoy the convenience of quiet neighborhood and the Sayreville school district.
Listing Agent
EDGAR TEJADA
J.J. ELEK REALTY CO. Listed on: 11/11/2025
Home Details
Home Type
- Single Family
Est. Annual Taxes
- $10,946
Year Built
- Built in 1968
Lot Details
- Lot Dimensions are 100.00 x 100.00
Interior Spaces
- 1-Story Property
- Living Room
- Formal Dining Room
- Library
- Fire and Smoke Detector
- Washer and Dryer
Kitchen
- Breakfast Bar
- Gas Oven or Range
- Stove
- Range
- Microwave
- Dishwasher
- Kitchen Island
- Granite Countertops
Flooring
- Wood
- Laminate
- Marble
- Ceramic Tile
Bedrooms and Bathrooms
- 3 Bedrooms
- Bathtub and Shower Combination in Primary Bathroom
Finished Basement
- Recreation or Family Area in Basement
- Finished Basement Bathroom
- Laundry in Basement
- Natural lighting in basement
Parking
- Driveway
- On-Site Parking
- Open Parking
- Assigned Parking
Outdoor Features
- Deck
- Patio
- Shed
- Outdoor Grill
Utilities
- Window Unit Cooling System
- Radiant Heating System
- Baseboard Heating
- Water Heater
Listing and Financial Details
- Tenant pays for all utilities, electricity, gas, snow removal
- 12 Month Lease Term
Community Details
Overview
- 1St Floor Of Duplex Subdivision
Pet Policy
- No Pets Allowed
Map
Source: All Jersey MLS
MLS Number: 2607345R
APN: 19-00291-0000-00643
- 18 Eulner St Unit 2
- 22 Eulner St Unit 2
- 296 Oak St
- 601 Ridgeway Ave Unit 2
- 532 Ridgeway Ave
- 358 Raritan St
- 300 Cedar St Unit 2
- 324 Main St Unit 2
- 300 Cedar St
- 353 Main St Unit A
- 151 N Broadway
- 321 Augusta St Unit A
- 1000 Schindler Dr
- 341 David St
- 417 Henry St Unit 4
- 112 N Broadway Unit G
- 2000 Schindler Dr
- 251 Henry St Unit 2
- 251 Henry St Unit 1
- 147 S Pine Ave Unit A
