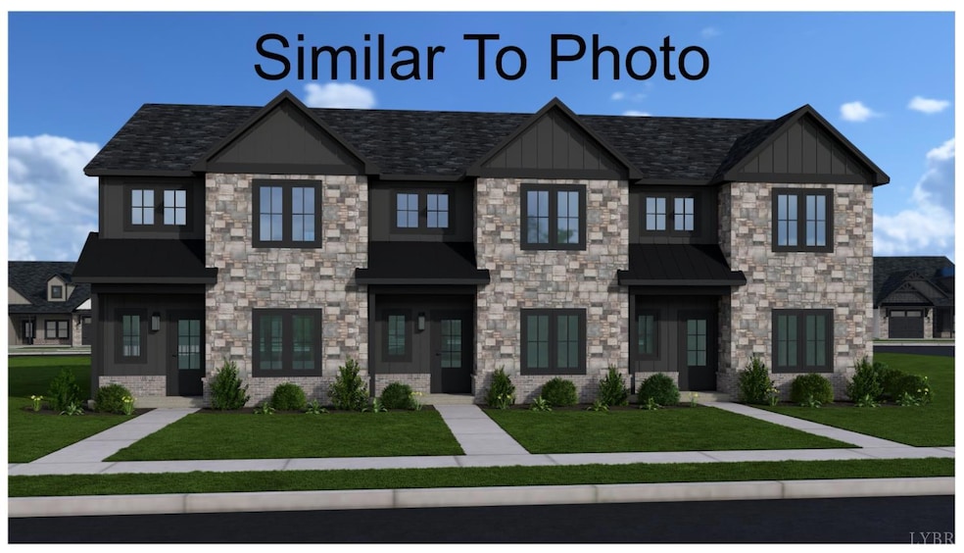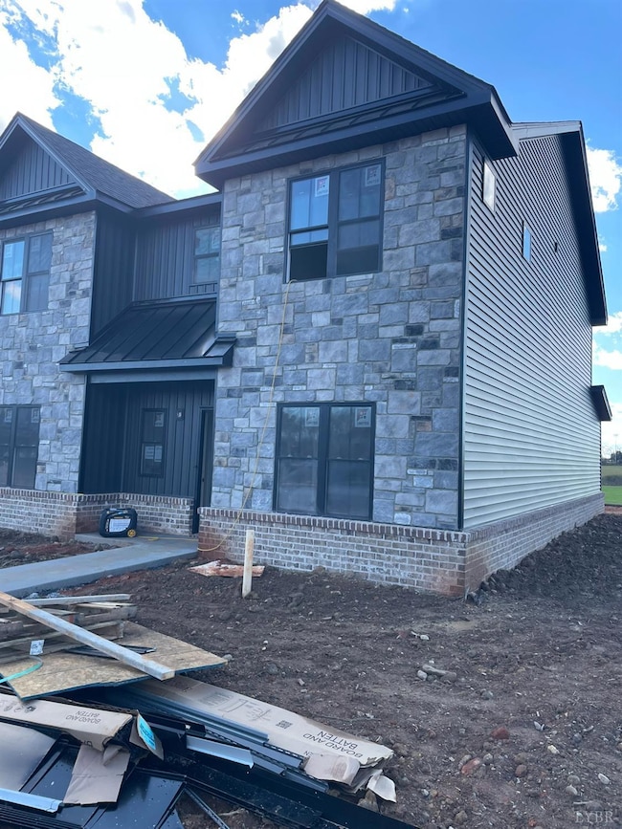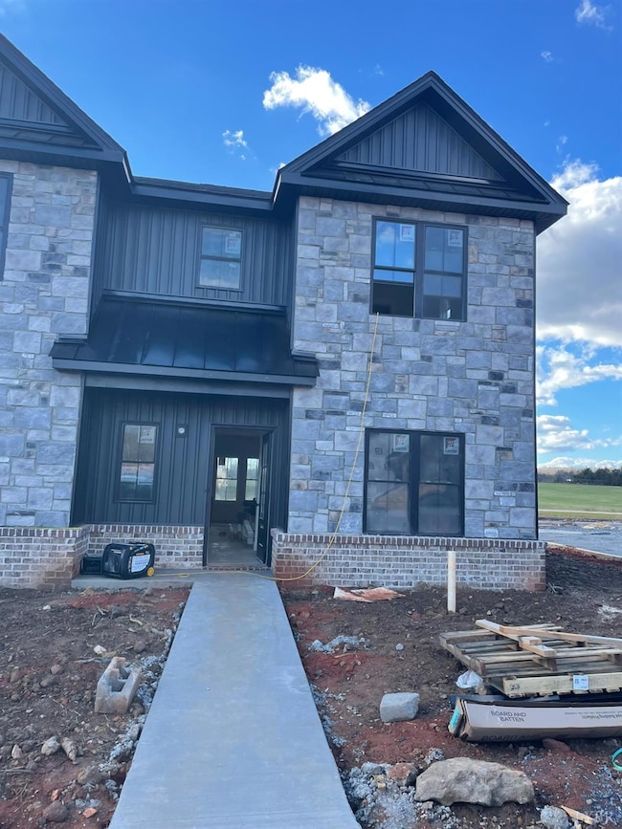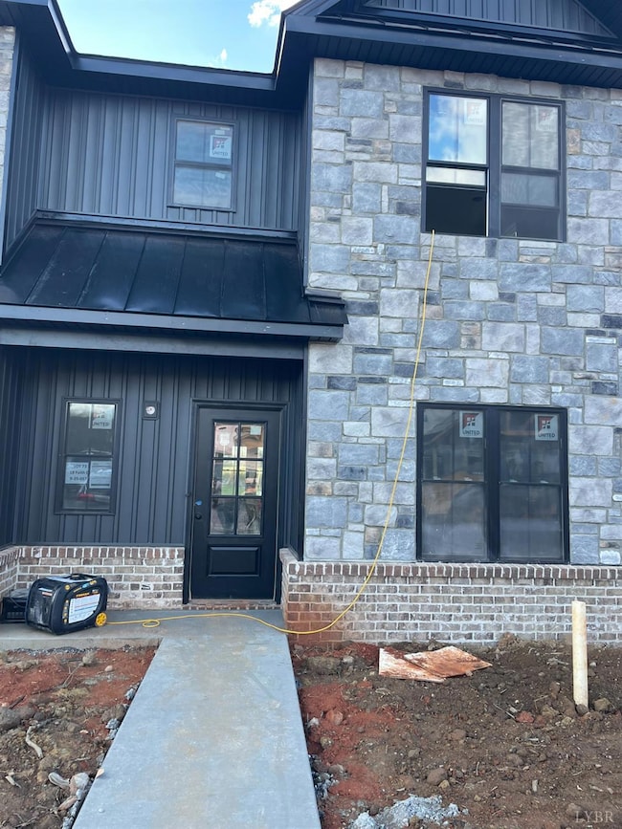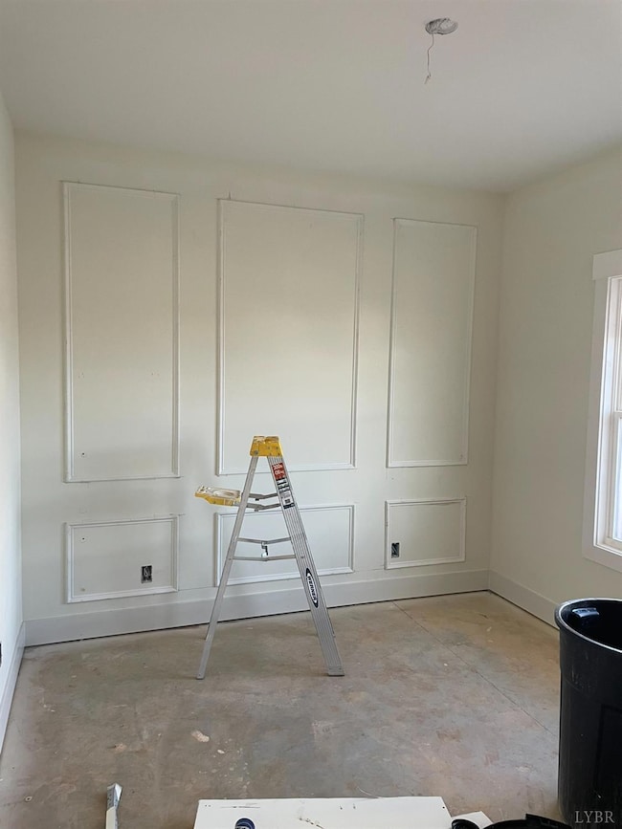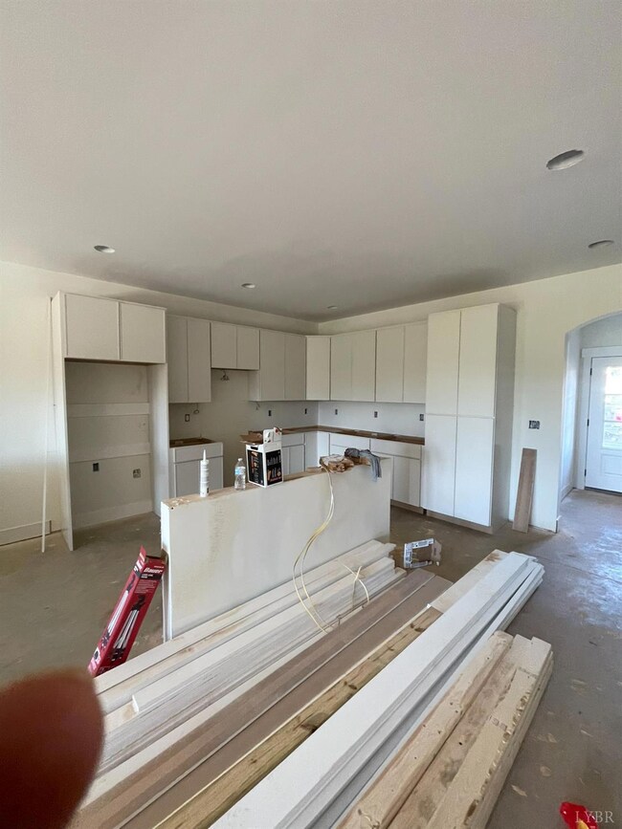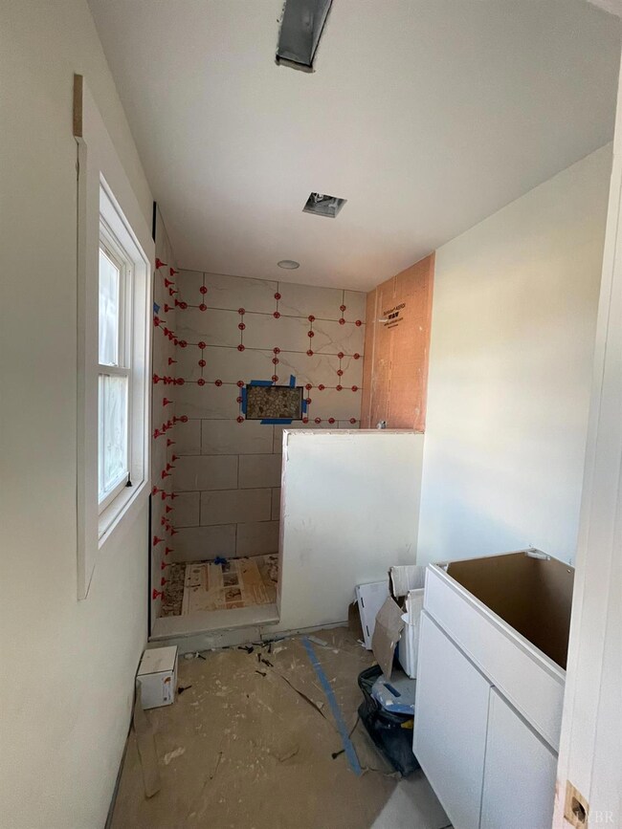18 Faith Ct Rustburg, VA 24588
Estimated payment $2,017/month
Highlights
- Property is near a clubhouse
- Landscaped
- Ceiling Fan
- Community Pool
- Vinyl Plank Flooring
- Home Under Construction
About This Home
Beautiful poolside townhome located in the Augusta Springs Development. This community has top of the line amenities including pickle ball courts, a dog park, swimming pool and clubhouse. Inside the home you will find a main level office (that could be used as a 4th bedroom) or perfect for someone who works from home! There is luxury vinyl plank flooring throughout. The kitchen features stainless steel appliances, deep sink basin under the cabinet, can lighting, soft close cabinets and a large pantry. Don't miss the opportunity to own this amazing home!
Listing Agent
Watts Auction Realty Appra Inc License #0225086405 Listed on: 11/26/2025
Townhouse Details
Home Type
- Townhome
Est. Annual Taxes
- $900
Year Built
- Home Under Construction
Lot Details
- 2,788 Sq Ft Lot
- Landscaped
HOA Fees
- $100 Monthly HOA Fees
Home Design
- Home is estimated to be completed on 2/14/26
- Slab Foundation
- Shingle Roof
Interior Spaces
- 1,626 Sq Ft Home
- 2-Story Property
- Ceiling Fan
- Vinyl Plank Flooring
- Scuttle Attic Hole
- Laundry on upper level
Kitchen
- Electric Range
- Microwave
- Dishwasher
Bedrooms and Bathrooms
- Bathtub Includes Tile Surround
Parking
- Driveway
- Off-Street Parking
Location
- Property is near a clubhouse
Schools
- Yellow Branch Elementary School
- Rustburg Midl Middle School
- Rustburg High School
Utilities
- Heat Pump System
- Electric Water Heater
Listing and Financial Details
- Assessor Parcel Number 32R-2-73
Community Details
Overview
- Association fees include club house, exterior maintenance, grounds maintenance, pool, roof, snow removal
- Augusta Springs Subdivision
Recreation
- Community Pool
Building Details
- Net Lease
Map
Home Values in the Area
Average Home Value in this Area
Property History
| Date | Event | Price | List to Sale | Price per Sq Ft |
|---|---|---|---|---|
| 11/26/2025 11/26/25 | For Sale | $349,900 | -- | $215 / Sq Ft |
Source: Lynchburg Association of REALTORS®
MLS Number: 363331
- 83 Luke Ct
- 61 Luke Ct
- 87 Luke Ct
- 57 Luke Ct
- 0 Bellevue Rd Unit 2526138
- Block 1 Zion Place
- 41 Piedmont Rd
- 0 Colonial Hwy
- 247 Trestle Rd
- 0 Rocky Rd
- 197 Cricket Ln
- 3426 Village Hwy
- 3541 Village Hwy
- 156 Somerset Place
- 4 Smoky Hollow Rd
- 1 Smoky Hollow Rd
- 3 Smoky Hollow Rd
- 18-Lot Pebble Rd
- 282 Pebble Rd
- 1933 Bear Creek Rd
- 45 Depot Rd Unit 1
- 19 Cuddington Ln
- 158 English Commons Dr
- 195 Luke Ct
- 74 Luke Ct
- 40 Oasis Way
- 1410 University Blvd
- 1600 Wards Ferry Rd Unit 103
- 1600 Wards Ferry Rd
- 410 Alta Ln
- 308 Del Ray Cir
- 217 Bentley Grove Way
- 1609 McVeigh Rd
- 189 Traverse Dr
- 1816 Wards Ferry Rd
- 18442 Leesville Rd
- 420 Capstone Dr Unit 307
- 420 Capstone Dr Unit 301
- 420 Capstone Dr Unit 302
- 420 Capstone Dr Unit 306
