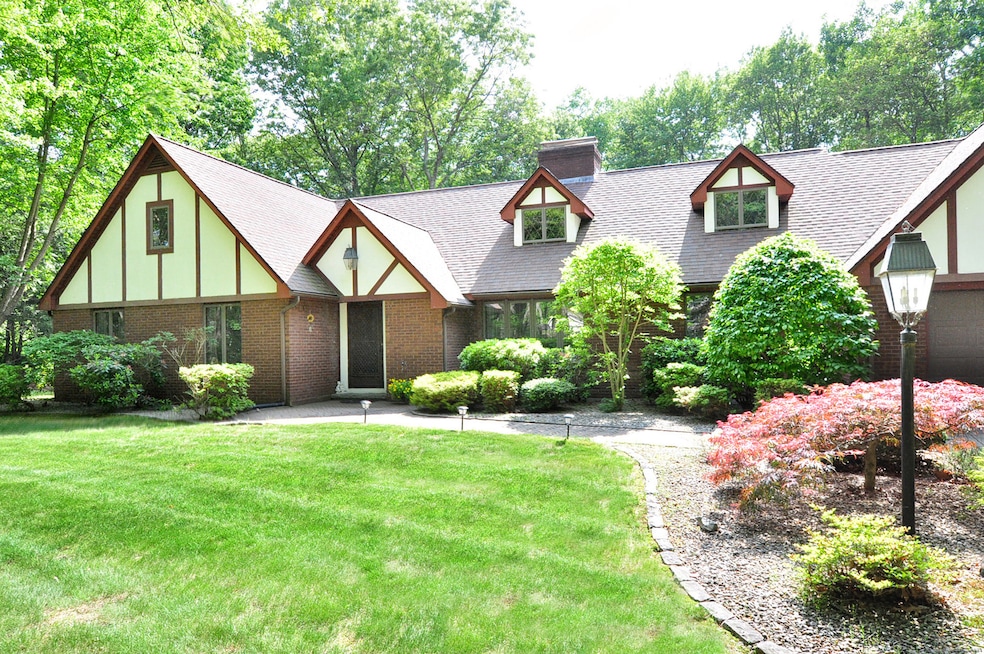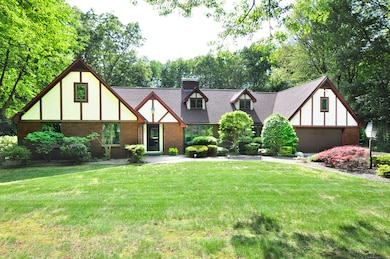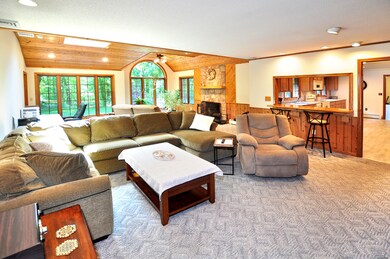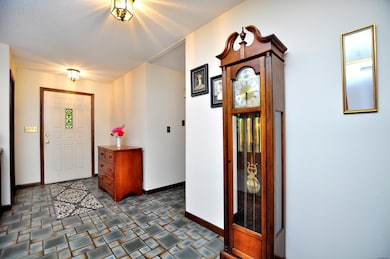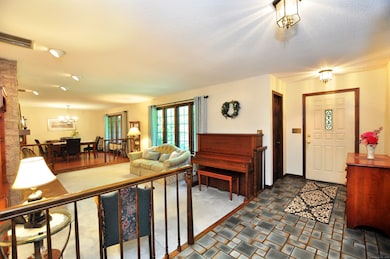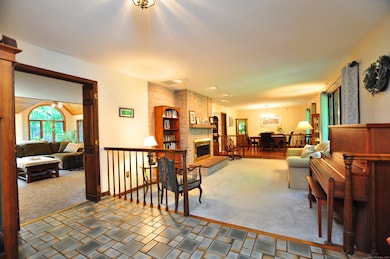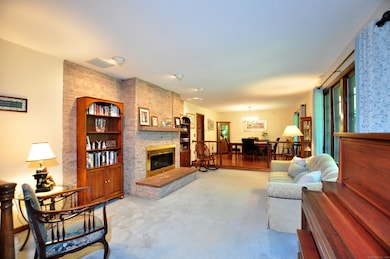18 Fiano Rd Bolton, CT 06043
Estimated payment $3,929/month
Highlights
- Ranch Style House
- 2 Fireplaces
- Central Air
- Attic
- Laundry Room
- Hot Water Circulator
About This Home
Welcome home to this Tudor Ranch style home with 4 bedrooms, 2.5 bathrooms. Enjoy the large open concept sunken Living room with fireplace and Dining room. Eat in kitchen overlooks the huge family room. Main level laundry room and half bath. The home four spacious bedrooms, including the large primary suite. This home offers many additional features including oversized 2 car garage, new roof, nicely landscaped yard with large patio. A dream home! Updates include a brand new roof and new AC unit. This is an excellent opportunity to own this special property with tremendous potential. Come out and view this home today!
Listing Agent
William Raveis Real Estate Brokerage Phone: (860) 490-2918 License #REB.0181183 Listed on: 06/23/2025

Home Details
Home Type
- Single Family
Est. Annual Taxes
- $13,253
Year Built
- Built in 1979
Lot Details
- 1.11 Acre Lot
Parking
- 2 Car Garage
Home Design
- Ranch Style House
- Concrete Foundation
- Frame Construction
- Asphalt Shingled Roof
- Masonry Siding
Interior Spaces
- 2,677 Sq Ft Home
- 2 Fireplaces
- Partially Finished Basement
- Basement Fills Entire Space Under The House
- Walkup Attic
- Laundry Room
Kitchen
- Oven or Range
- Range Hood
- Microwave
- Dishwasher
- Compactor
Bedrooms and Bathrooms
- 4 Bedrooms
Schools
- Bolton Center Elementary School
- Bolton High School
Utilities
- Central Air
- Hot Water Heating System
- Heating System Uses Oil
- Heating System Uses Oil Above Ground
- Private Company Owned Well
- Hot Water Circulator
Listing and Financial Details
- Assessor Parcel Number 1602122
Map
Home Values in the Area
Average Home Value in this Area
Tax History
| Year | Tax Paid | Tax Assessment Tax Assessment Total Assessment is a certain percentage of the fair market value that is determined by local assessors to be the total taxable value of land and additions on the property. | Land | Improvement |
|---|---|---|---|---|
| 2025 | $13,253 | $410,300 | $79,200 | $331,100 |
| 2024 | $13,433 | $410,300 | $79,200 | $331,100 |
| 2023 | $11,845 | $270,300 | $67,500 | $202,800 |
| 2022 | $10,658 | $270,300 | $67,500 | $202,800 |
| 2021 | $10,504 | $270,300 | $67,500 | $202,800 |
| 2020 | $10,504 | $270,300 | $67,500 | $202,800 |
| 2019 | $10,542 | $270,300 | $67,500 | $202,800 |
| 2015 | $9,906 | $269,400 | $0 | $0 |
| 2014 | $9,521 | $269,400 | $0 | $0 |
Property History
| Date | Event | Price | List to Sale | Price per Sq Ft |
|---|---|---|---|---|
| 09/12/2025 09/12/25 | Price Changed | $534,900 | -2.7% | $200 / Sq Ft |
| 07/31/2025 07/31/25 | Price Changed | $549,900 | -5.2% | $205 / Sq Ft |
| 06/23/2025 06/23/25 | For Sale | $579,900 | -- | $217 / Sq Ft |
Purchase History
| Date | Type | Sale Price | Title Company |
|---|---|---|---|
| Warranty Deed | $345,000 | -- | |
| Warranty Deed | $345,000 | -- | |
| Warranty Deed | $238,000 | -- | |
| Warranty Deed | $238,000 | -- |
Mortgage History
| Date | Status | Loan Amount | Loan Type |
|---|---|---|---|
| Open | $237,500 | Stand Alone Refi Refinance Of Original Loan | |
| Closed | $243,000 | No Value Available |
Source: SmartMLS
MLS Number: 24101594
APN: BOLT-000016-000081
- 122 Sycamore Ln
- 122 Sycamore Ln
- 122 Sycamore Ln
- 33 Clinton St Unit 2 floor apartment
- 649 Middle Turnpike E Unit E
- 156 Oak St Unit 1st floor
- 164 Oak St
- 21 Goodwin St
- 173 Spruce St Unit 7
- 37 Charter Oak St
- 67 Oak St
- 67 Oak St
- 893 Main St Unit 202
- 167 E Center St
- 18 Bissell St Unit B
- 17 Jackson St
- 687-713 Main St
- 46 Saint James St Unit 15
- 61 Deer Run Trail
- 2-4 Pearl St
