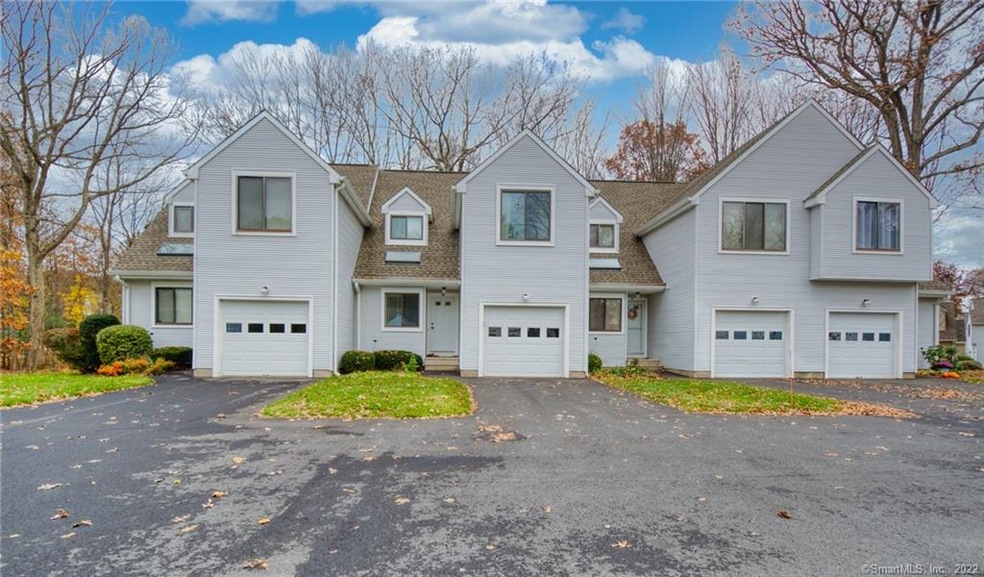
18 Field Rock Rd Unit 18 Farmington, CT 06032
Farmington NeighborhoodHighlights
- Deck
- 1 Car Attached Garage
- Central Air
- West Woods Upper Elementary School Rated A
- Guest Parking
- Level Lot
About This Home
As of December 2021Welcome home to this completely updated townhouse in desirable Meadow Farm! Featuring a completely remodeled kitchen with quartz counters, stainless steel appliances and breakfast bar open to dining area and living room with sliders leading out onto deck perfect for entertaining! Completely remodeled first floor half bath, upper level features master with walk-in closet & updated full bath, guest bedroom & additional full bathroom, brand new flooring through out, all new interior and closet doors, brand new windows & slider, freshly painted, 1 car attached garage, natural gas heating/hot water, central air and plenty of additional updates! Highest & best offers due Monday 11/22 at 12 PM.
Last Agent to Sell the Property
Hope Stanford
KW Legacy Partners License #RES.0812829 Listed on: 11/16/2021

Property Details
Home Type
- Condominium
Est. Annual Taxes
- $3,992
Year Built
- Built in 1986
HOA Fees
- $255 Monthly HOA Fees
Home Design
- Frame Construction
- Vinyl Siding
Interior Spaces
- 1,361 Sq Ft Home
- Unfinished Basement
- Basement Fills Entire Space Under The House
Kitchen
- Oven or Range
- Range Hood
- Microwave
- Dishwasher
- Disposal
Bedrooms and Bathrooms
- 2 Bedrooms
Laundry
- Laundry on lower level
- Dryer
- Washer
Parking
- 1 Car Attached Garage
- Parking Deck
- Guest Parking
- Visitor Parking
Outdoor Features
- Deck
Schools
- West District Elementary School
- Robbins Middle School
- Farmington High School
Utilities
- Central Air
- Heating System Uses Natural Gas
- Cable TV Available
Community Details
Overview
- Association fees include grounds maintenance, trash pickup, snow removal, property management, road maintenance
- 242 Units
- Meadow Farm Community
- Property managed by Imagineers LLC
Pet Policy
- Pets Allowed
Similar Homes in the area
Home Values in the Area
Average Home Value in this Area
Property History
| Date | Event | Price | Change | Sq Ft Price |
|---|---|---|---|---|
| 12/29/2021 12/29/21 | Sold | $270,000 | +3.8% | $198 / Sq Ft |
| 11/23/2021 11/23/21 | Pending | -- | -- | -- |
| 11/19/2021 11/19/21 | For Sale | $260,000 | +54.8% | $191 / Sq Ft |
| 04/24/2020 04/24/20 | Sold | $168,000 | -6.7% | $123 / Sq Ft |
| 03/09/2020 03/09/20 | Pending | -- | -- | -- |
| 02/29/2020 02/29/20 | For Sale | $180,000 | 0.0% | $132 / Sq Ft |
| 02/24/2020 02/24/20 | Pending | -- | -- | -- |
| 02/14/2020 02/14/20 | For Sale | $180,000 | 0.0% | $132 / Sq Ft |
| 01/16/2020 01/16/20 | Pending | -- | -- | -- |
| 01/06/2020 01/06/20 | For Sale | $180,000 | -- | $132 / Sq Ft |
Tax History Compared to Growth
Agents Affiliated with this Home
-
H
Seller's Agent in 2021
Hope Stanford
KW Legacy Partners
-
A
Buyer's Agent in 2021
Amber Michaud
Real Broker CT, LLC
(860) 997-8329
1 in this area
19 Total Sales
-

Seller's Agent in 2020
Amit Anand
Equinox Properties
(401) 258-0546
1 in this area
91 Total Sales
-

Buyer Co-Listing Agent in 2020
Chloe White
KW Legacy Partners
(860) 302-7717
20 in this area
266 Total Sales
Map
Source: SmartMLS
MLS Number: 170452202
- 3 Locust Ln
- 17 Hidden Oak Dr
- 130 Red Oak Hill Rd
- 11 Paper Chase Dr
- 12 Twin Ponds Dr
- 20 Portage Crossing
- 2 Le Jardin Way
- 6 Le Jardin Way
- 14 Le Jardin Way
- 18 Le Jardin Way
- 26 Le Jardin Way
- 12 Snowberry Ln
- 30 Westview Terrace
- 27 Oakridge
- 12 Silversmith Rd
- 2 Silver Charm Way
- 3 Holly Ln
- 40 Oakridge
- 15 Old Village Ln
- 151 Oakridge
