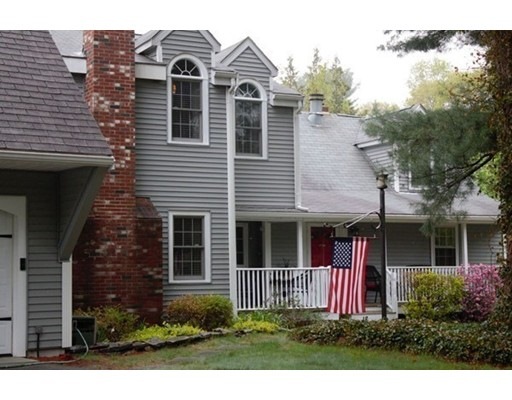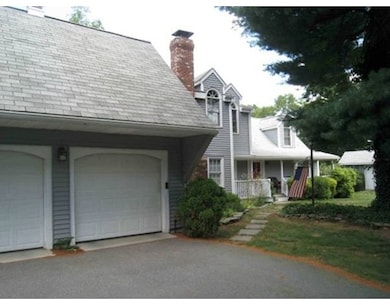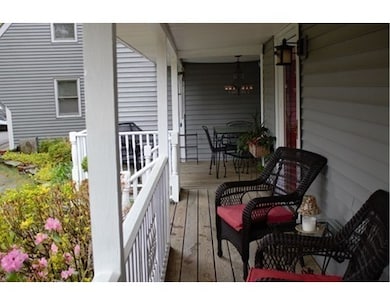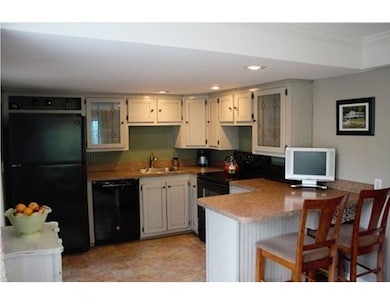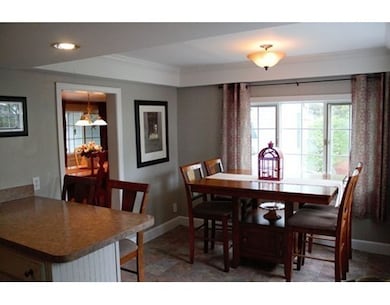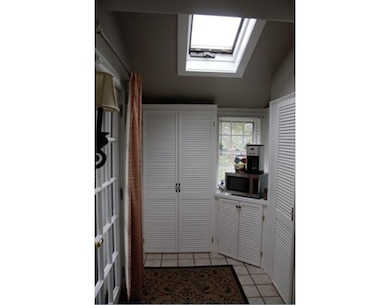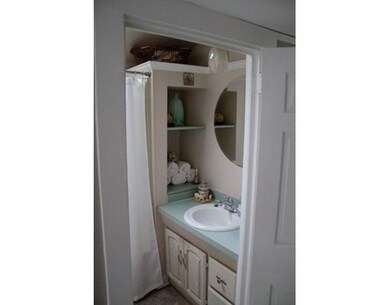
18 Field St Taunton, MA 02780
Whittenton NeighborhoodAbout This Home
As of November 2015This well maintained 2478 sq. foot, 4 bedroom, 2 bath Cape is perfect for entertaining. Step onto the full farmers porch and walk through the front door into the large formal dining room with fireplace and hardwood floors. Adjacent to the formal dining room is the spacious family room with second wood burning fireplace. Gleaming hardwood floors and beautiful ceramic tile are found on the main floor. The study off the dining room leads to the separate laundry room and den. Two staircases lead to the second floor featuring 4 bedrooms and full bath. The yard offers patios and several gardens for plenty of additional outdoor living to enjoy the fall weather. Updates in the home include since the addition in 1996: updated electric, vinyl siding, two zone central air conditioning, attached 2-car garage, new hot water heater and brand new gas furnace. Passed Title V in hand. Truly a must see home. Welcome home to 18 Field Street, Taunton!
Last Agent to Sell the Property
Laurie Ann Strapponi
BA Property & Lifestyle Advisors Listed on: 05/13/2015

Home Details
Home Type
Single Family
Est. Annual Taxes
$6,006
Year Built
1950
Lot Details
0
Listing Details
- Lot Description: Corner, Paved Drive, Fenced/Enclosed, Level
- Other Agent: 1.00
- Special Features: None
- Property Sub Type: Detached
- Year Built: 1950
Interior Features
- Appliances: Range, Dishwasher, Refrigerator
- Fireplaces: 2
- Has Basement: Yes
- Fireplaces: 2
- Number of Rooms: 9
- Amenities: Public Transportation, Shopping, Park, Walk/Jog Trails, Stables, Golf Course, Medical Facility, Highway Access, House of Worship, Public School
- Electric: 220 Volts, Circuit Breakers
- Energy: Insulated Windows, Insulated Doors, Storm Doors, Prog. Thermostat
- Flooring: Tile, Wall to Wall Carpet, Laminate, Hardwood
- Interior Amenities: Security System, Cable Available, French Doors
- Basement: Partial, Interior Access, Concrete Floor, Crawl
- Bedroom 2: Second Floor
- Bedroom 3: Second Floor
- Bedroom 4: Second Floor
- Bathroom #1: First Floor
- Bathroom #2: Second Floor
- Kitchen: First Floor
- Laundry Room: First Floor
- Master Bedroom: Second Floor
- Master Bedroom Description: Closet, Flooring - Hardwood, Flooring - Wall to Wall Carpet, Dressing Room
- Dining Room: First Floor
- Family Room: First Floor
Exterior Features
- Roof: Asphalt/Fiberglass Shingles
- Construction: Frame
- Exterior: Vinyl
- Exterior Features: Porch, Patio, Gutters, Storage Shed, Decorative Lighting, Screens, Fenced Yard, Gazebo, Garden Area, Invisible Fence
- Foundation: Concrete Block, Irregular
Garage/Parking
- Garage Parking: Attached, Garage Door Opener, Storage, Side Entry
- Garage Spaces: 2
- Parking: Off-Street, Paved Driveway
- Parking Spaces: 6
Utilities
- Cooling: Central Air, 2 Units
- Heating: Forced Air, Oil, Gas
- Cooling Zones: 2
- Heat Zones: 2
- Hot Water: Electric, Tank
- Utility Connections: for Electric Range, for Electric Oven, for Electric Dryer, Washer Hookup
Condo/Co-op/Association
- HOA: No
Schools
- Elementary School: Chamberlain
- Middle School: Friedman
- High School: Taunton High
Lot Info
- Assessor Parcel Number: M:14 L:34 U:
Similar Homes in Taunton, MA
Home Values in the Area
Average Home Value in this Area
Mortgage History
| Date | Status | Loan Amount | Loan Type |
|---|---|---|---|
| Closed | $350,000 | Purchase Money Mortgage | |
| Closed | $287,000 | Stand Alone Refi Refinance Of Original Loan | |
| Closed | $301,500 | FHA | |
| Closed | $30,000 | No Value Available | |
| Closed | $218,000 | No Value Available | |
| Closed | $18,000 | No Value Available | |
| Closed | $138,800 | No Value Available | |
| Closed | $25,000 | No Value Available | |
| Closed | $83,000 | No Value Available | |
| Closed | $20,000 | No Value Available |
Property History
| Date | Event | Price | Change | Sq Ft Price |
|---|---|---|---|---|
| 11/24/2015 11/24/15 | Sold | $335,000 | 0.0% | $135 / Sq Ft |
| 11/24/2015 11/24/15 | Sold | $335,000 | 0.0% | $135 / Sq Ft |
| 10/25/2015 10/25/15 | Pending | -- | -- | -- |
| 09/29/2015 09/29/15 | Off Market | $335,000 | -- | -- |
| 09/29/2015 09/29/15 | Pending | -- | -- | -- |
| 08/31/2015 08/31/15 | For Sale | $349,900 | +4.4% | $141 / Sq Ft |
| 08/22/2015 08/22/15 | Off Market | $335,000 | -- | -- |
| 08/12/2015 08/12/15 | For Sale | $349,900 | 0.0% | $141 / Sq Ft |
| 07/25/2015 07/25/15 | Price Changed | $349,900 | -2.8% | $141 / Sq Ft |
| 06/26/2015 06/26/15 | Price Changed | $359,900 | -1.4% | $145 / Sq Ft |
| 06/08/2015 06/08/15 | Price Changed | $364,900 | -1.4% | $147 / Sq Ft |
| 05/13/2015 05/13/15 | For Sale | $369,900 | -- | $149 / Sq Ft |
Tax History Compared to Growth
Tax History
| Year | Tax Paid | Tax Assessment Tax Assessment Total Assessment is a certain percentage of the fair market value that is determined by local assessors to be the total taxable value of land and additions on the property. | Land | Improvement |
|---|---|---|---|---|
| 2025 | $6,006 | $549,000 | $140,000 | $409,000 |
| 2024 | $5,794 | $517,800 | $140,000 | $377,800 |
| 2023 | $5,701 | $473,100 | $146,400 | $326,700 |
| 2022 | $5,251 | $398,400 | $113,500 | $284,900 |
| 2021 | $5,201 | $366,300 | $103,200 | $263,100 |
| 2020 | $4,938 | $332,300 | $103,200 | $229,100 |
| 2019 | $5,005 | $317,600 | $103,200 | $214,400 |
| 2018 | $4,672 | $304,900 | $104,200 | $200,700 |
| 2017 | $3,251 | $289,700 | $98,800 | $190,900 |
| 2016 | $3,994 | $254,700 | $95,900 | $158,800 |
| 2015 | $3,933 | $262,000 | $97,500 | $164,500 |
| 2014 | $3,883 | $265,800 | $97,500 | $168,300 |
Agents Affiliated with this Home
-
L
Seller's Agent in 2015
Laurie Ann Strapponi
BA Property & Lifestyle Advisors
-
D
Seller's Agent in 2015
Doreen Mullaly
BA Property&Lifestyle Advisors
-
Jose Rojas

Buyer's Agent in 2015
Jose Rojas
William Raveis R.E. & Home Services
(617) 513-0316
72 Total Sales
Map
Source: MLS Property Information Network (MLS PIN)
MLS Number: 71835614
APN: TAUN-000014-000034
- 30 Samoset St
- 17 Puritan Rd
- 7 Minute Man Rd
- 9 Puritan Rd
- 106 Mayflower Ave
- 109 Mayflower Ave
- 146 Field St
- 21 Meeting House Rd
- 1 Betsy Ross Rd
- 72 Lakeview Place
- 20 Shore Dr
- 126 Prospect Hill St
- 68 Sabbatia Ln
- 272 Prospect Hill St
- 74 Blueberry Ln
- 0 Montclair Ave Unit 72130752
- 71 Pondview Cir
- 297 Elm St W
- 46 Pondview Cir
- 750 Whittenton St Unit 522
