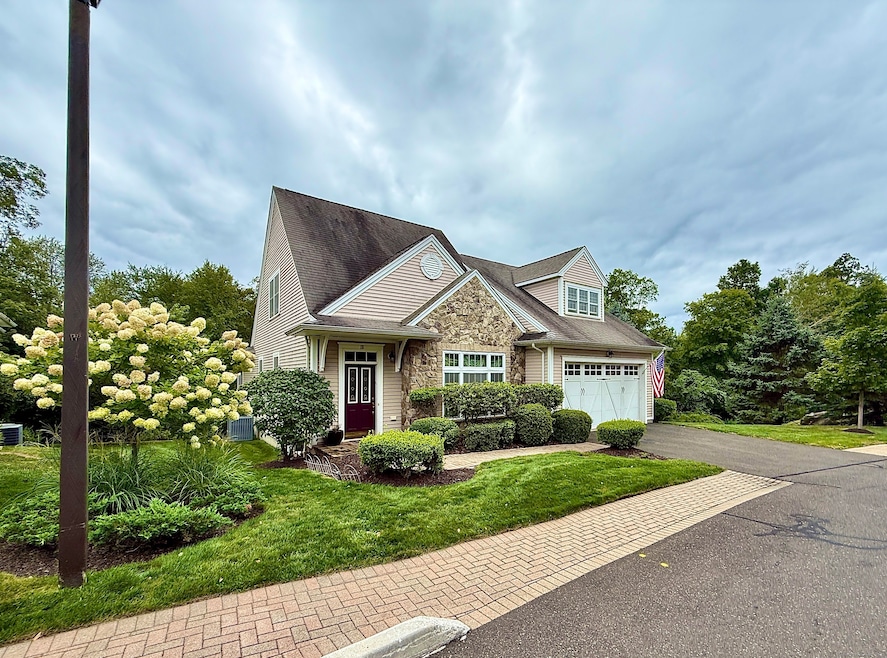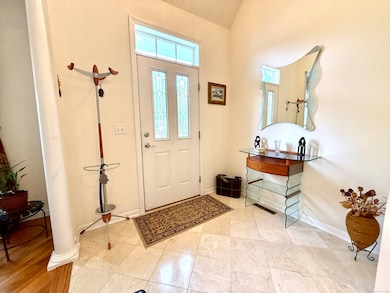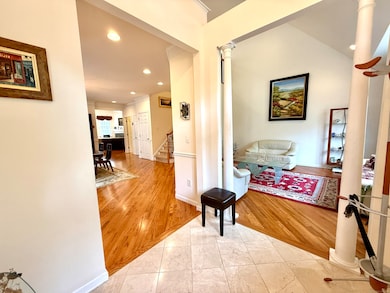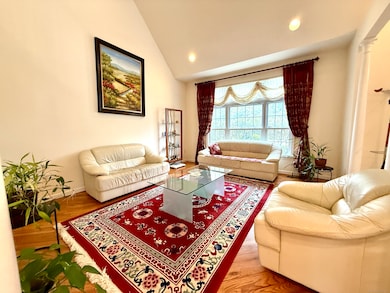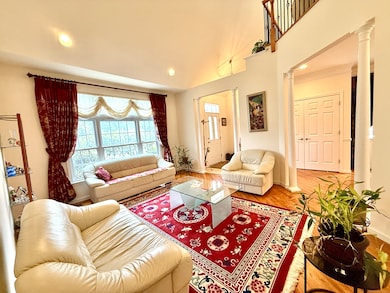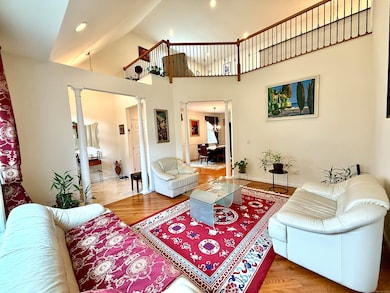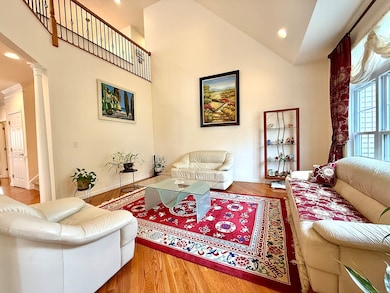18 Fieldstone Ln Beacon Falls, CT 06403
Estimated payment $4,356/month
Highlights
- Heated In Ground Pool
- Cape Cod Architecture
- Deck
- Open Floorplan
- Viking Appliances
- Attic
About This Home
Welcome to Chatfield Farms, a sought-after 55+ community in Beacon Falls, CT! This spacious 2 bedroom, 2.5 bath home / condo located with lovely grounds including a sprinkler system has a new air conditioning and heating system and a new hot water heater. The office on the main floor could be a third bedroom. The chef's kitchen includes viking appliances, beautiful granite island and flows right into the spacious family room with hardwood floors throughout and sliders to the outside oversized deck. The primary suite, located on the main level, is a true retreat, featuring a walk-in closet, bathroom with marble vanity and heated floors. A well-appointed bedroom, full bath and loft area on the upper level provide flexibility and privacy for family and guests. The home also has a well-maintained basement for extra storage and a double car garage. Chatfield Farms is situated on 140 acres with nature trails and offers access for unit owners and their guests to the Fieldstone Clubhouse. The two-story Clubhouse has a library, gathering room, state-of-the-art fitness center, pickleball courts, inground heated pool and so much more. Come and enjoy this beautiful well thought out lifestyle living!
Listing Agent
Drakeley Real Estate, Inc. Brokerage Phone: (203) 449-3568 License #REB.0193575 Listed on: 08/21/2025
Home Details
Home Type
- Single Family
Est. Annual Taxes
- $9,539
Year Built
- Built in 2008
Lot Details
- Sprinkler System
- Property is zoned PRD-3
HOA Fees
- $450 Monthly HOA Fees
Home Design
- Cape Cod Architecture
- Concrete Foundation
- Frame Construction
- Asphalt Shingled Roof
- Vinyl Siding
- Radon Mitigation System
Interior Spaces
- 2,719 Sq Ft Home
- Open Floorplan
- Ceiling Fan
- 1 Fireplace
Kitchen
- Oven or Range
- Microwave
- Dishwasher
- Viking Appliances
Bedrooms and Bathrooms
- 2 Bedrooms
Laundry
- Laundry on main level
- Dryer
- Washer
Attic
- Unfinished Attic
- Attic or Crawl Hatchway Insulated
Basement
- Basement Fills Entire Space Under The House
- Basement Storage
Parking
- 2 Car Garage
- Parking Deck
- Automatic Garage Door Opener
Pool
- Heated In Ground Pool
- Spa
- Fence Around Pool
Schools
- Laurel Ledge Elementary School
- Woodland Regional High School
Utilities
- Central Air
- Heating System Uses Natural Gas
- Underground Utilities
- 60+ Gallon Tank
- Cable TV Available
Additional Features
- Deck
- Property is near golf course and shops
Community Details
- Association fees include club house, tennis, grounds maintenance, trash pickup, snow removal, property management, pool service
Listing and Financial Details
- Assessor Parcel Number 2567687
Map
Home Values in the Area
Average Home Value in this Area
Tax History
| Year | Tax Paid | Tax Assessment Tax Assessment Total Assessment is a certain percentage of the fair market value that is determined by local assessors to be the total taxable value of land and additions on the property. | Land | Improvement |
|---|---|---|---|---|
| 2025 | $9,539 | $313,160 | $0 | $313,160 |
| 2024 | $9,342 | $313,160 | $0 | $313,160 |
| 2023 | $9,251 | $313,160 | $0 | $313,160 |
| 2022 | $8,866 | $313,160 | $0 | $313,160 |
| 2021 | $10,400 | $297,990 | $0 | $297,990 |
| 2020 | $10,698 | $297,990 | $0 | $297,990 |
| 2019 | $10,698 | $297,990 | $0 | $297,990 |
| 2018 | $10,698 | $297,990 | $0 | $297,990 |
| 2017 | $10,698 | $297,990 | $0 | $297,990 |
| 2016 | $9,027 | $274,390 | $0 | $274,390 |
| 2015 | $9,165 | $274,390 | $0 | $274,390 |
| 2014 | $8,918 | $274,390 | $0 | $274,390 |
Property History
| Date | Event | Price | List to Sale | Price per Sq Ft |
|---|---|---|---|---|
| 10/24/2025 10/24/25 | Price Changed | $599,000 | -3.4% | $220 / Sq Ft |
| 10/07/2025 10/07/25 | Price Changed | $620,000 | -4.6% | $228 / Sq Ft |
| 09/02/2025 09/02/25 | Price Changed | $650,000 | -4.4% | $239 / Sq Ft |
| 08/21/2025 08/21/25 | For Sale | $680,000 | -- | $250 / Sq Ft |
Purchase History
| Date | Type | Sale Price | Title Company |
|---|---|---|---|
| Warranty Deed | $508,435 | -- |
Mortgage History
| Date | Status | Loan Amount | Loan Type |
|---|---|---|---|
| Open | $124,000 | No Value Available | |
| Closed | $225,000 | No Value Available | |
| Closed | $175,000 | No Value Available |
Source: SmartMLS
MLS Number: 24120361
APN: BEAC-000013-000001-000003-660043
- 43 Fairfield Place Unit a
- 19 Railroad Ave
- 13 Railroad Ave
- 2 N Main St
- 4 Chatfield St
- 56 N Main St Unit 4
- 23 Beacon St
- 27 Wood St
- 66 Walnut St Unit Walnut st 3rd fl
- 400 Boulder Pass
- 30 Bungay Rd Unit 5
- 7 Bryson Ave
- 39 Horton Hill Rd Unit 6E
- 17 Balance Rock Rd Unit 2
- 41 Balance Rock Rd Unit 16
- 388 S Main St Unit 2
- 570 S Main St Unit 1
- 54 High St Unit 1
- 30 Thistle Down Ln
- 162 High St Unit 2nd floor
