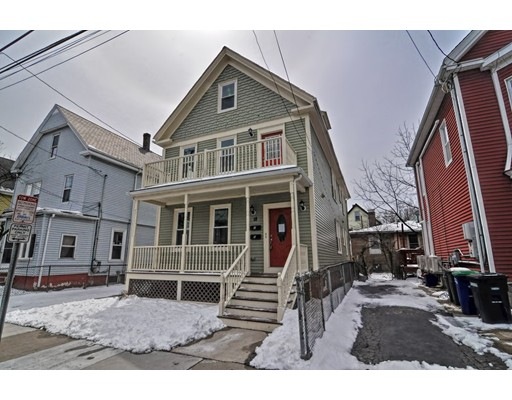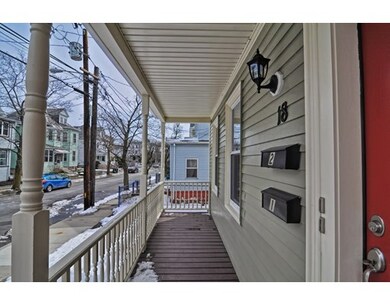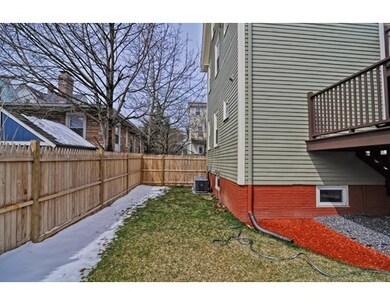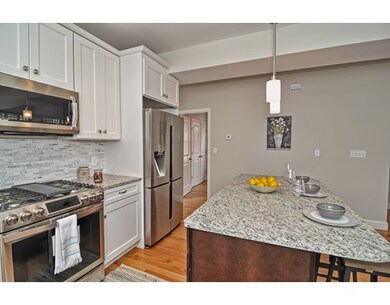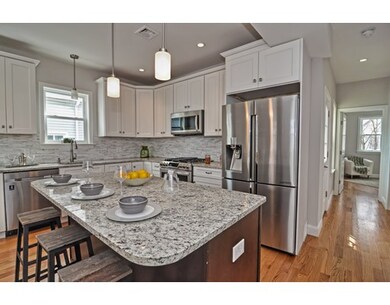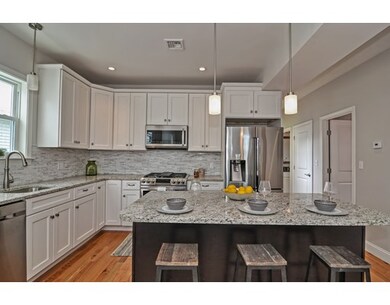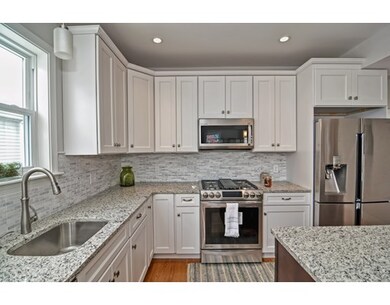
18 Gibbens St Unit 2 Somerville, MA 02143
Spring Hill NeighborhoodAbout This Home
As of November 2019On highly sought after prime location in Spring Hill ! Introducing this stunning luxury 3 bedrooms and 2 bathrooms condo in 2 levels with high ceilings. Open living concept designed by award winning architect, 2015 gut renovation with superb craftsmanship. Dramatic master suite with high vaulted ceiling, skylight, walk-in closet, and master bath with Jacuzzi soaking tub. Large Eat-in kitchen encompasses island seating, top of the line premium Samsung Chef Collection stainless steel appliances, 4-door Flex French Door refrigerator with convertible zone, and granite countertops. Open concept gas fireplace living room, dining room and den. Recessed lighting throughout. High end stacked LG washer and dryer. Designer tiles in bathrooms imported from Italy and Spain. New solid oak hardwood floors throughout. Perfect rear deck for entertaining and exclusive private front deck. Large 2nd floor bedroom features skylights and plenty of storage space. 2 separate heating and air conditioning zones
Last Agent to Sell the Property
Berkshire Hathaway HomeServices Verani Realty Listed on: 04/02/2016

Last Buyer's Agent
Brian Coffey
Leading Edge Real Estate License #449503441

Property Details
Home Type
Condominium
Est. Annual Taxes
$9,574
Year Built
1900
Lot Details
0
Listing Details
- Unit Level: 2
- Property Type: Condominium/Co-Op
- Other Agent: 2.00
- Lead Paint: Unknown
- Special Features: None
- Property Sub Type: Condos
- Year Built: 1900
Interior Features
- Appliances: Refrigerator - ENERGY STAR, Dryer - ENERGY STAR, Dishwasher - ENERGY STAR, Washer - ENERGY STAR
- Fireplaces: 1
- Has Basement: No
- Fireplaces: 1
- Primary Bathroom: Yes
- Number of Rooms: 6
- Amenities: Public Transportation, Shopping, Park, Medical Facility, Bike Path
- Electric: 220 Volts
- Energy: Insulated Windows, Insulated Doors, Prog. Thermostat
- Flooring: Hardwood
- Bedroom 2: Second Floor, 11X9
- Bedroom 3: Third Floor, 12X12
- Bathroom #1: Second Floor, 8X6
- Bathroom #2: Second Floor, 9X10
- Kitchen: Second Floor, 12X15
- Laundry Room: Second Floor
- Living Room: Second Floor, 13X13
- Master Bedroom: Second Floor, 12X12
- Master Bedroom Description: Bathroom - Full, Skylight, Closet - Walk-in, Flooring - Hardwood, Cable Hookup, Recessed Lighting
- Oth1 Room Name: Study
- Oth1 Dimen: 7X7
- Oth1 Dscrp: Balcony / Deck
- Oth1 Level: Second Floor
- No Living Levels: 2
Exterior Features
- Roof: Asphalt/Fiberglass Shingles
- Construction: Frame
- Exterior: Clapboard
- Exterior Unit Features: Porch, Deck - Wood
Garage/Parking
- Parking: Deeded, Improved Driveway
- Parking Spaces: 2
Utilities
- Cooling: Central Air
- Heating: Central Heat, Forced Air, Gas
- Hot Water: Natural Gas, Tankless
- Sewer: City/Town Sewer
- Water: City/Town Water
Condo/Co-op/Association
- Association Fee Includes: Master Insurance, Exterior Maintenance, Snow Removal
- No Units: 2
- Unit Building: 2
Fee Information
- Fee Interval: Monthly
Lot Info
- Zoning: res
Ownership History
Purchase Details
Home Financials for this Owner
Home Financials are based on the most recent Mortgage that was taken out on this home.Purchase Details
Home Financials for this Owner
Home Financials are based on the most recent Mortgage that was taken out on this home.Similar Homes in Somerville, MA
Home Values in the Area
Average Home Value in this Area
Purchase History
| Date | Type | Sale Price | Title Company |
|---|---|---|---|
| Condominium Deed | $830,000 | -- | |
| Not Resolvable | $760,000 | -- |
Mortgage History
| Date | Status | Loan Amount | Loan Type |
|---|---|---|---|
| Open | $530,000 | New Conventional | |
| Previous Owner | $608,000 | Unknown |
Property History
| Date | Event | Price | Change | Sq Ft Price |
|---|---|---|---|---|
| 11/18/2019 11/18/19 | Sold | $830,000 | -2.3% | $476 / Sq Ft |
| 09/29/2019 09/29/19 | Pending | -- | -- | -- |
| 09/11/2019 09/11/19 | For Sale | $849,900 | +11.8% | $488 / Sq Ft |
| 06/15/2016 06/15/16 | Sold | $760,000 | +0.1% | $436 / Sq Ft |
| 04/16/2016 04/16/16 | Pending | -- | -- | -- |
| 04/14/2016 04/14/16 | Price Changed | $759,000 | -3.8% | $436 / Sq Ft |
| 04/02/2016 04/02/16 | For Sale | $789,000 | -- | $453 / Sq Ft |
Tax History Compared to Growth
Tax History
| Year | Tax Paid | Tax Assessment Tax Assessment Total Assessment is a certain percentage of the fair market value that is determined by local assessors to be the total taxable value of land and additions on the property. | Land | Improvement |
|---|---|---|---|---|
| 2025 | $9,574 | $877,500 | $0 | $877,500 |
| 2024 | $9,048 | $860,100 | $0 | $860,100 |
| 2023 | $8,779 | $849,000 | $0 | $849,000 |
| 2022 | $8,320 | $817,300 | $0 | $817,300 |
| 2021 | $8,151 | $799,900 | $0 | $799,900 |
| 2020 | $6,920 | $685,800 | $0 | $685,800 |
| 2019 | $7,153 | $664,800 | $0 | $664,800 |
| 2018 | $7,732 | $683,600 | $0 | $683,600 |
Agents Affiliated with this Home
-
B
Seller's Agent in 2019
Brian Coffey
Leading Edge Real Estate
-
M
Buyer's Agent in 2019
Maggie Currier
Compass
-

Seller's Agent in 2016
John Gearty
Berkshire Hathaway HomeServices Verani Realty
(617) 312-0676
1 in this area
7 Total Sales
Map
Source: MLS Property Information Network (MLS PIN)
MLS Number: 71981853
APN: SOME-43 E 6 2
- 170 Highland Ave Unit 5
- 89 Central St
- 27 Central Rd Unit 1
- 60 Avon St
- 125 Lowell St Unit 302
- 125 Lowell St Unit 303
- 125 Lowell St Unit 4C
- 125 Lowell St Unit 2B
- 125 Lowell St Unit 6A
- 125 Lowell St Unit 5A
- 125 Lowell St Unit 3C
- 125 Lowell St Unit 7B
- 125 Lowell St Unit 6B
- 125 Lowell St Unit 2C
- 80 Hudson St
- 129 Highland Ave Unit 4
- 70 Albion St Unit 3
- 124 Highland Ave Unit 104
- 124 Highland Ave Unit 404
- 24 Central St
