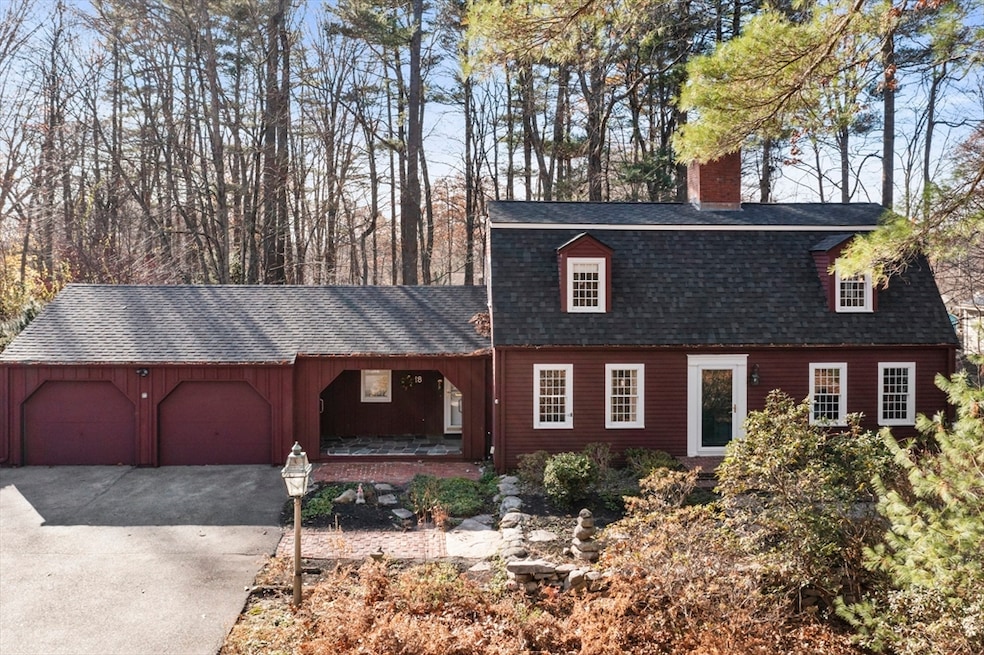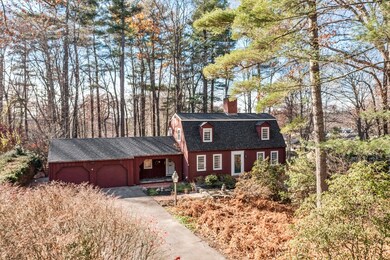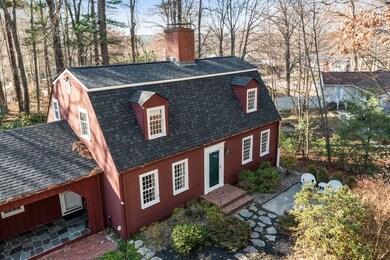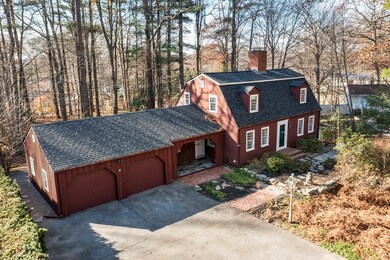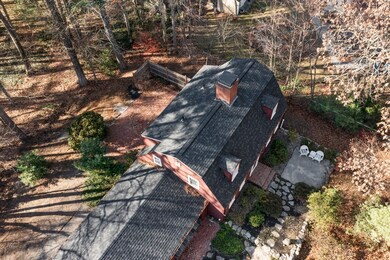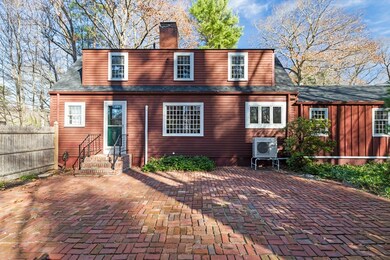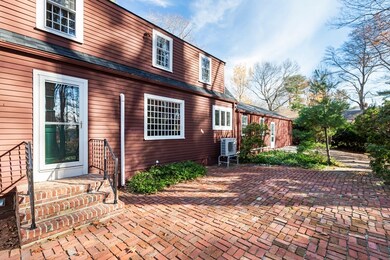
18 Gill Ct Whitinsville, MA 01588
Highlights
- Custom Closet System
- Wooded Lot
- Solid Surface Countertops
- Living Room with Fireplace
- Wood Flooring
- No HOA
About This Home
As of December 2024This listing is truly exceptional! It is a one owner, custom built home of Royal Barre Wills design. Beautifully remodeled kitchen with custom cabinets, granite counters, and stainless steel appliances. Spacious dining and living rooms with custom built-ins plus an over-sized family room with a slate floor. Updated baths, two fireplaces, large brick patio across back of house, brand new roof, new oil tank, updated four zone heating system, three mini-splits for cooling, updated electrical panel, and tons of storage options. Beautifully maintained hardwood floors, over 2100 sf of living space, plus a two car attached garage! Terrific location on quiet cul-de-sac. What more could you ask for? Schedule your showing today!
Home Details
Home Type
- Single Family
Est. Annual Taxes
- $5,293
Year Built
- Built in 1965
Lot Details
- 0.46 Acre Lot
- Cul-De-Sac
- Level Lot
- Wooded Lot
Parking
- 2 Car Attached Garage
- Garage Door Opener
- Driveway
- Open Parking
- Off-Street Parking
Home Design
- Frame Construction
- Shingle Roof
- Concrete Perimeter Foundation
Interior Spaces
- 2,112 Sq Ft Home
- Ceiling Fan
- Living Room with Fireplace
- 2 Fireplaces
- Home Security System
Kitchen
- Range
- Dishwasher
- Solid Surface Countertops
Flooring
- Wood
- Ceramic Tile
- Vinyl
Bedrooms and Bathrooms
- 3 Bedrooms
- Primary bedroom located on second floor
- Custom Closet System
- Bathtub with Shower
- Separate Shower
Laundry
- Dryer
- Washer
- Laundry Chute
Unfinished Basement
- Walk-Out Basement
- Basement Fills Entire Space Under The House
- Block Basement Construction
- Laundry in Basement
Outdoor Features
- Patio
- Porch
Utilities
- Ductless Heating Or Cooling System
- 3 Cooling Zones
- 4 Heating Zones
- Heating System Uses Oil
- Baseboard Heating
- Water Heater
- Private Sewer
Community Details
- No Home Owners Association
Listing and Financial Details
- Assessor Parcel Number M:00007 B:00013,1638226
Ownership History
Purchase Details
Similar Homes in Whitinsville, MA
Home Values in the Area
Average Home Value in this Area
Purchase History
| Date | Type | Sale Price | Title Company |
|---|---|---|---|
| Deed | -- | -- |
Mortgage History
| Date | Status | Loan Amount | Loan Type |
|---|---|---|---|
| Open | $100,000 | Closed End Mortgage | |
| Closed | $75,000 | No Value Available | |
| Closed | $60,000 | No Value Available | |
| Closed | $55,000 | No Value Available |
Property History
| Date | Event | Price | Change | Sq Ft Price |
|---|---|---|---|---|
| 12/16/2024 12/16/24 | Sold | $570,000 | -3.4% | $270 / Sq Ft |
| 11/17/2024 11/17/24 | Pending | -- | -- | -- |
| 11/15/2024 11/15/24 | Price Changed | $589,900 | -1.7% | $279 / Sq Ft |
| 10/09/2024 10/09/24 | Price Changed | $599,900 | -2.4% | $284 / Sq Ft |
| 09/23/2024 09/23/24 | For Sale | $614,900 | -- | $291 / Sq Ft |
Tax History Compared to Growth
Tax History
| Year | Tax Paid | Tax Assessment Tax Assessment Total Assessment is a certain percentage of the fair market value that is determined by local assessors to be the total taxable value of land and additions on the property. | Land | Improvement |
|---|---|---|---|---|
| 2025 | $5,471 | $464,000 | $142,000 | $322,000 |
| 2024 | $5,293 | $437,800 | $142,000 | $295,800 |
| 2023 | $5,367 | $414,100 | $142,000 | $272,100 |
| 2022 | $4,985 | $362,000 | $109,200 | $252,800 |
| 2021 | $2,059 | $330,300 | $104,000 | $226,300 |
| 2020 | $2,073 | $320,200 | $104,000 | $216,200 |
| 2019 | $3,990 | $307,600 | $104,000 | $203,600 |
| 2018 | $3,817 | $295,000 | $99,000 | $196,000 |
| 2017 | $3,786 | $279,800 | $99,000 | $180,800 |
| 2016 | $3,622 | $263,400 | $90,000 | $173,400 |
| 2015 | $3,524 | $263,400 | $90,000 | $173,400 |
| 2014 | $3,493 | $263,400 | $90,000 | $173,400 |
Agents Affiliated with this Home
-
Patricia Palmer

Seller's Agent in 2024
Patricia Palmer
Jack Walker Realtor®
(508) 958-9724
65 Total Sales
-
Karole O'Leary

Buyer's Agent in 2024
Karole O'Leary
Lamacchia Realty, Inc.
(774) 276-0693
115 Total Sales
Map
Source: MLS Property Information Network (MLS PIN)
MLS Number: 73293773
APN: NBRI-000007-000013
- 46 Rebecca Rd
- Lot 3 Hill St
- Lot 2 Hill St
- 12 Linden St Unit B
- 41 Pine St
- 11 Windstone Dr
- 9 Banning Dr
- 89 Cooper Rd
- 21 Granite St
- 85 Green Meadow Ct
- 128 Linwood Ave
- 157 Rolling Ridge Dr Unit 84
- 13 Crestwood Cir Unit 48
- 138 Rolling Ridge Dr Unit 79
- 140 Rolling Ridge Dr Unit 78
- 33 Crestwood Cir Unit 45
- 35 Crestwood Cir Unit 44
- 39 Crestwood Cir Unit 42
- 159 Rolling Ridge Dr Unit 85
- 22 Bayliss Way
