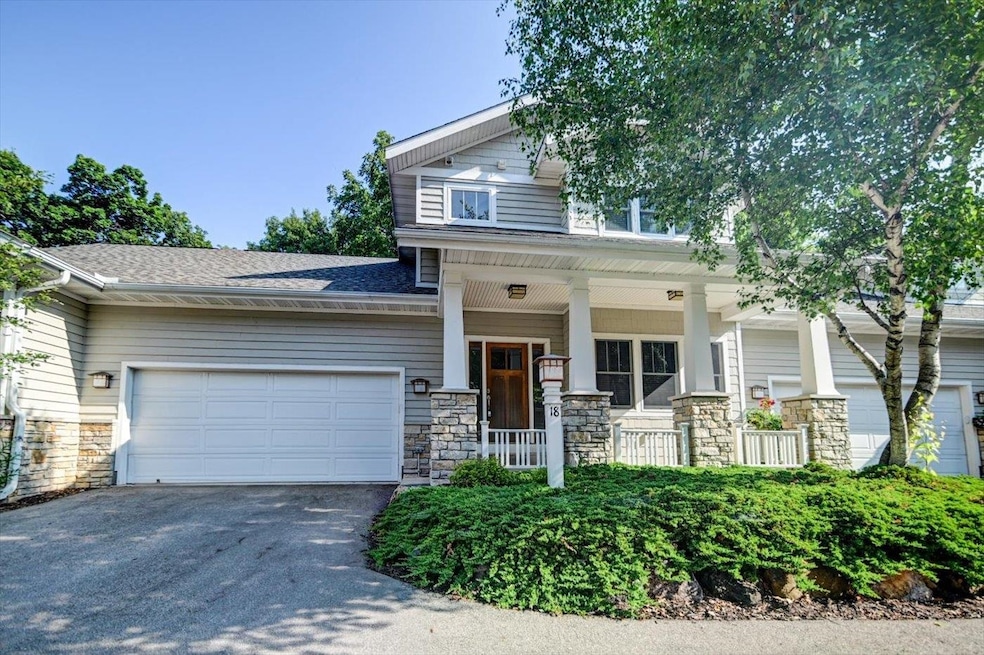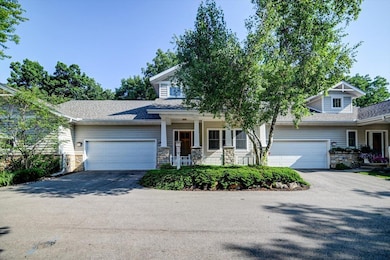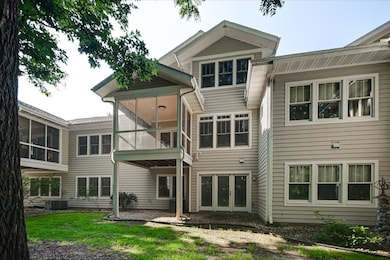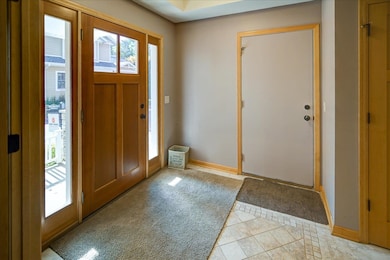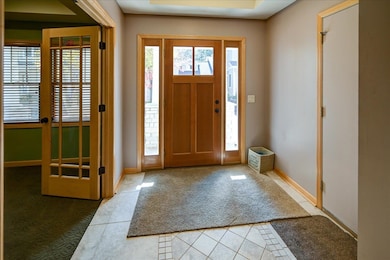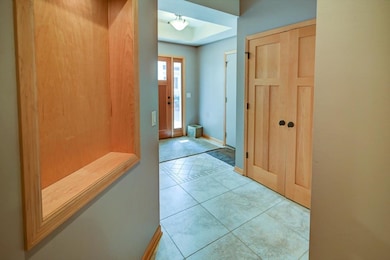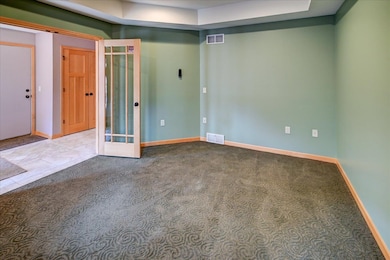18 Glen Arbor Way Unit 18 Fitchburg, WI 53711
Estimated payment $3,888/month
Highlights
- Open Floorplan
- Wooded Lot
- Hydromassage or Jetted Bathtub
- West High School Rated A
- Wood Flooring
- Great Room
About This Home
A Beautiful condo in the heart of Fitchburg! Spacious 2BR, 3.5BA. Primary suite features a walk-in closet, jetted tub & walk-in shower. Second bedroom includes private bath & walk-in closet. Brand new carpet! Enjoy a modern kitchen, main-level office/den, and upstairs laundry. Walk-out lower-level rec room with new LVP just installed. Lower level full bath—great for entertaining! Screened porch & a 2-car garage. Located just minutes from shopping, restaurants, parks, and bike trails. This condo combines modern living with an unbeatable Fitchburg location. Low-maintenance living in a well-maintained community. Come take a look to see why this should be your next home. Schedule your showing today! Condo is Move-in ready!
Listing Agent
First Weber Inc Brokerage Email: HomeInfo@firstweber.com License #82247-94 Listed on: 11/04/2025

Townhouse Details
Home Type
- Townhome
Est. Annual Taxes
- $8,443
Year Built
- Built in 2005
Lot Details
- Private Entrance
- Wooded Lot
HOA Fees
- $575 Monthly HOA Fees
Home Design
- Entry on the 1st floor
- Brick Exterior Construction
- Poured Concrete
- Wood Siding
- Stone Exterior Construction
Interior Spaces
- Open Floorplan
- Gas Fireplace
- Great Room
- Den
- Screened Porch
- Wood Flooring
Kitchen
- Breakfast Bar
- Oven or Range
- Microwave
- Dishwasher
- Disposal
Bedrooms and Bathrooms
- 2 Bedrooms
- Walk-In Closet
- Primary Bathroom is a Full Bathroom
- Hydromassage or Jetted Bathtub
- Separate Shower in Primary Bathroom
- Walk-in Shower
Laundry
- Laundry on upper level
- Dryer
- Washer
Partially Finished Basement
- Walk-Out Basement
- Basement Fills Entire Space Under The House
- Basement Ceilings are 8 Feet High
- Basement Windows
Parking
- Garage
- Garage Door Opener
Schools
- Leopold Elementary School
- Cherokee Heights Middle School
- West High School
Utilities
- Forced Air Cooling System
- Water Softener
Community Details
- Association fees include trash removal, snow removal, common area maintenance, common area insurance, reserve fund, lawn maintenance
- 3 Units
- Located in the Forest Glen Condominium master-planned community
- Property Manager
- Greenbelt
Listing and Financial Details
- Assessor Parcel Number 0609-103-7052-2
Map
Home Values in the Area
Average Home Value in this Area
Tax History
| Year | Tax Paid | Tax Assessment Tax Assessment Total Assessment is a certain percentage of the fair market value that is determined by local assessors to be the total taxable value of land and additions on the property. | Land | Improvement |
|---|---|---|---|---|
| 2024 | $8,443 | $497,900 | $100,000 | $397,900 |
| 2023 | $9,080 | $464,100 | $100,000 | $364,100 |
| 2021 | $8,651 | $397,900 | $82,500 | $315,400 |
| 2020 | $9,002 | $432,900 | $82,500 | $350,400 |
| 2019 | $7,542 | $351,200 | $75,000 | $276,200 |
| 2018 | $6,829 | $321,000 | $45,000 | $276,000 |
| 2017 | $6,945 | $314,200 | $45,000 | $269,200 |
| 2016 | $7,247 | $315,400 | $45,000 | $270,400 |
| 2015 | $7,113 | $312,800 | $45,000 | $267,800 |
| 2014 | $7,015 | $314,000 | $45,000 | $269,000 |
| 2013 | $7,163 | $314,000 | $45,000 | $269,000 |
Property History
| Date | Event | Price | List to Sale | Price per Sq Ft |
|---|---|---|---|---|
| 11/04/2025 11/04/25 | For Sale | $495,000 | -- | $198 / Sq Ft |
Purchase History
| Date | Type | Sale Price | Title Company |
|---|---|---|---|
| Interfamily Deed Transfer | -- | None Available | |
| Warranty Deed | $330,000 | None Available |
Mortgage History
| Date | Status | Loan Amount | Loan Type |
|---|---|---|---|
| Open | $260,000 | Purchase Money Mortgage |
Source: South Central Wisconsin Multiple Listing Service
MLS Number: 2011910
APN: 0609-103-7052-2
- 5433 Lacy Rd
- L356 Lacy Rd
- 5359 Ballyduff St
- 4788 Lacy Rd
- 4794 Lacy Rd
- 4790 Lacy Rd
- 4824 Lacy Rd
- 4813 Lacy Rd
- 4828 Lacy Rd
- 57 Pond View Way Unit 10
- 5228 E Cheryl Pkwy
- 5240 E Cheryl Pkwy
- 5214 E Cheryl Pkwy
- 5218 E Cheryl Pkwy
- 5222 E Cheryl Pkwy
- 5212 E Cheryl Pkwy
- 5234 E Cheryl Pkwy
- 5226 E Cheryl Pkwy
- 5238 E Cheryl Pkwy
- 5230 E Cheryl Pkwy
- 5351 Nobel Dr
- 2808 Mickelson Pkwy
- 2557 Tullamore St
- 2892 Mickelson Pkwy
- 2676 N Park Ln
- 2981 Cahill Main
- 5160 E Cheryl Pkwy
- 2635-2679 Botanical Dr
- 2976 Chapel Valley
- 3620 Breckenridge Ct
- 5128 Lacy Rd
- 5582 Guilford Rd
- 2657 High Ridge Trail Unit 1
- 5126 Lacy Rd
- 2704 Norwich St
- 2652 Osmundsen Rd
- 2692 Botanical Dr
- 2912 Ivanhoe Glen
- 2302 High Ridge Trail
- 5121 E Cheryl Pkwy
