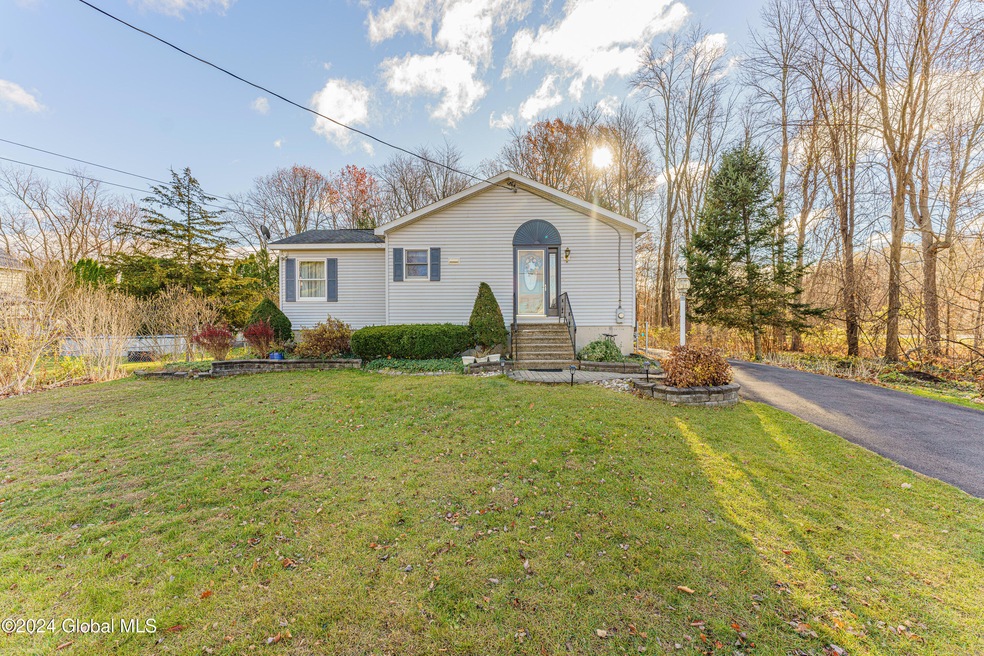
18 Glenmont Ct Glenmont, NY 12077
Highlights
- Deck
- Cathedral Ceiling
- Stone Countertops
- Ranch Style House
- Wood Flooring
- No HOA
About This Home
As of December 2024OPEN HOUSE CANCELLED. OFFER ACCEPTEDWelcome home to this beautiful 2 bedroom, 2 full bath ranch in award winning Bethlehem School District! This home is the perfect cozy quarters. This well-maintained haven offers classic appeal, modern amenities, and an unbeatable location. Close to major highways and shopping. This home has 2 generous sized bedrooms, Beautifully remodeled kitchen, cathedral ceiling in the living room where you enjoy the warmth of your gas fireplace. Enjoy gardening in the generous yard, offering space for relaxation and recreation, at the end of a dead end street. Come make this home yours before it's too late.
Last Agent to Sell the Property
Pollay Agency Inc License #10401257924 Listed on: 11/13/2024
Home Details
Home Type
- Single Family
Est. Annual Taxes
- $3,374
Year Built
- Built in 1996 | Remodeled
Lot Details
- 0.29 Acre Lot
- Fenced
- Landscaped
- Level Lot
Home Design
- Ranch Style House
- Vinyl Siding
- Asphalt
Interior Spaces
- 1,251 Sq Ft Home
- Cathedral Ceiling
- Gas Fireplace
- French Doors
- Family Room
- Living Room
Kitchen
- Eat-In Kitchen
- Gas Oven
- Microwave
- Dishwasher
- Stone Countertops
Flooring
- Wood
- Ceramic Tile
Bedrooms and Bathrooms
- 2 Bedrooms
- Bathroom on Main Level
- 2 Full Bathrooms
Basement
- Basement Fills Entire Space Under The House
- Sump Pump
- Laundry in Basement
Parking
- 3 Parking Spaces
- Driveway
- Paved Parking
- Off-Street Parking
Outdoor Features
- Deck
- Shed
Schools
- Bethlehem Central High School
Utilities
- No Cooling
- Heating System Uses Natural Gas
- Hot Water Heating System
- High Speed Internet
- Cable TV Available
Community Details
- No Home Owners Association
Listing and Financial Details
- Legal Lot and Block 32.000 / 1
- Assessor Parcel Number 012200 97.12-1-32
Ownership History
Purchase Details
Home Financials for this Owner
Home Financials are based on the most recent Mortgage that was taken out on this home.Purchase Details
Purchase Details
Similar Homes in Glenmont, NY
Home Values in the Area
Average Home Value in this Area
Purchase History
| Date | Type | Sale Price | Title Company |
|---|---|---|---|
| Deed | $290,000 | None Listed On Document | |
| Warranty Deed | $166,000 | None Available | |
| Deed | -- | -- |
Mortgage History
| Date | Status | Loan Amount | Loan Type |
|---|---|---|---|
| Previous Owner | $165,000 | New Conventional | |
| Previous Owner | $160,000 | New Conventional | |
| Previous Owner | $100,000 | Unknown | |
| Previous Owner | $85,000 | Unknown |
Property History
| Date | Event | Price | Change | Sq Ft Price |
|---|---|---|---|---|
| 12/16/2024 12/16/24 | Sold | $290,000 | 0.0% | $232 / Sq Ft |
| 11/14/2024 11/14/24 | Pending | -- | -- | -- |
| 11/13/2024 11/13/24 | For Sale | $290,000 | -- | $232 / Sq Ft |
Tax History Compared to Growth
Tax History
| Year | Tax Paid | Tax Assessment Tax Assessment Total Assessment is a certain percentage of the fair market value that is determined by local assessors to be the total taxable value of land and additions on the property. | Land | Improvement |
|---|---|---|---|---|
| 2024 | $2,044 | $185,700 | $62,500 | $123,200 |
| 2023 | $1,978 | $185,700 | $62,500 | $123,200 |
| 2022 | $5,727 | $185,700 | $62,500 | $123,200 |
| 2021 | $5,760 | $185,700 | $62,500 | $123,200 |
| 2020 | $5,941 | $185,700 | $62,500 | $123,200 |
| 2019 | $3,791 | $185,700 | $62,500 | $123,200 |
| 2018 | $3,710 | $185,700 | $62,500 | $123,200 |
| 2017 | $3,548 | $185,700 | $62,500 | $123,200 |
| 2016 | $3,548 | $185,700 | $62,500 | $123,200 |
| 2015 | -- | $185,700 | $62,500 | $123,200 |
| 2014 | -- | $185,700 | $62,500 | $123,200 |
Agents Affiliated with this Home
-
Pamela Daniels

Seller's Agent in 2024
Pamela Daniels
Pollay Agency Inc
(518) 852-9699
1 in this area
68 Total Sales
-
David Skoney

Buyer's Agent in 2024
David Skoney
Coldwell Banker Prime Properties
(518) 892-4251
3 in this area
133 Total Sales
Map
Source: Global MLS
MLS Number: 202429102
APN: 012200-097-012-0001-032-000-0000
- 20 Farmington Ct
- 4 Farmington Ct
- Franklin Plan at Reserve at Feura Bush - Trademark Series
- Capri II Plan at Reserve at Feura Bush - Trademark Series
- Hudson Plan at Reserve at Feura Bush - Trademark Series
- Bell Grove II Plan at Reserve at Feura Bush - Trademark Series
- Aberdeen Plan at Reserve at Feura Bush - Trademark Series
- Preston II Plan at Reserve at Feura Bush - Trademark Series
- Meadow Plan at Reserve at Feura Bush - Trademark Series
- Ravello Plan at Reserve at Feura Bush - Trademark Series
- Danbury Plan at Reserve at Feura Bush - Trademark Series
- Eleonora Plan at Reserve at Feura Bush - Trademark Series
- Willow Plan at Reserve at Feura Bush - Trademark Series
- Preston I Plan at Reserve at Feura Bush - Trademark Series
- Gramercy II Plan at Reserve at Feura Bush - Trademark Series
- Leighton Plan at Reserve at Feura Bush - Trademark Series
- 35 Magee Dr
- 300 Route 9w
- 20 Joshua Place
- 22 Joshua Place






