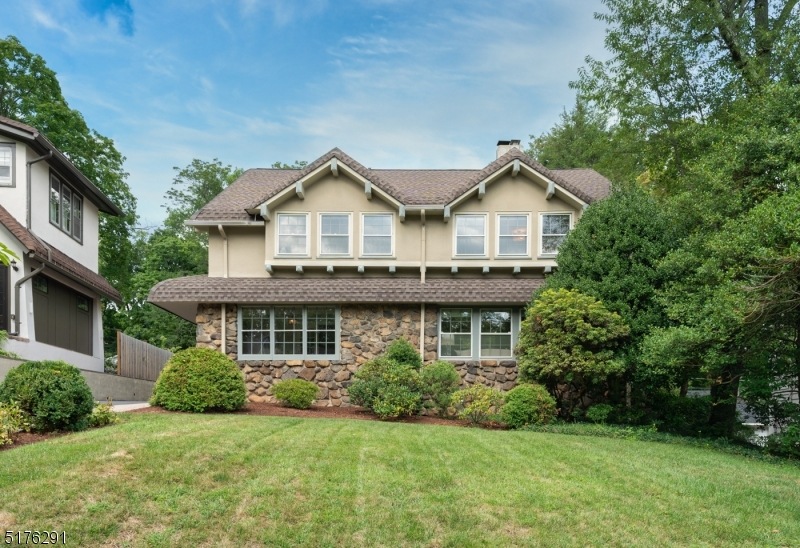
$1,150,000
- 4 Beds
- 3.5 Baths
- 371 Franklin Place
- South Orange, NJ
This majestic Tudor home has been fully renovated with all the state-of-the-art modern conveniences while maintaining its original charm. The many windows on the first floor allow lots of light in. Brand new cabinetry, quartz counters and waterfall center island along with all new SS brand name appliances make it a joy to make meals in your kitchen along with a spacious dining area perfect for
Caroline Farnsworth COLDWELL BANKER REALTY
