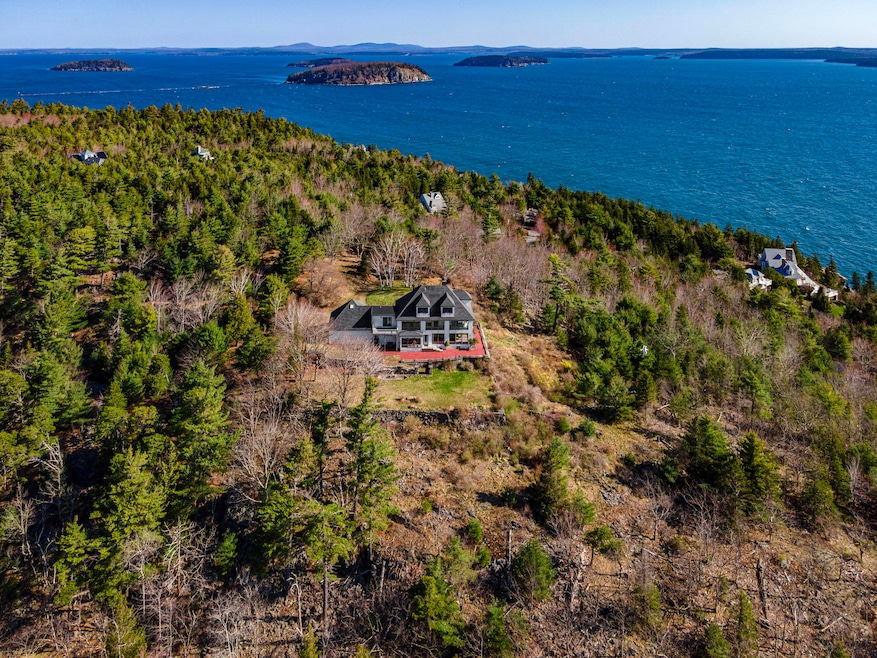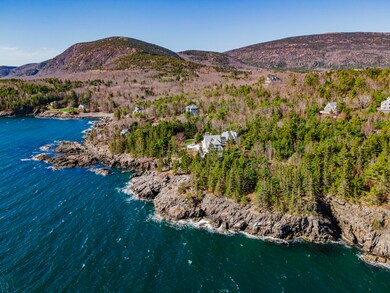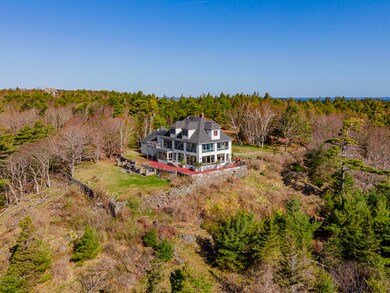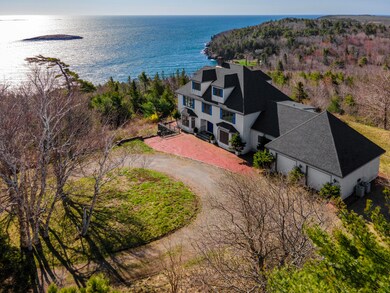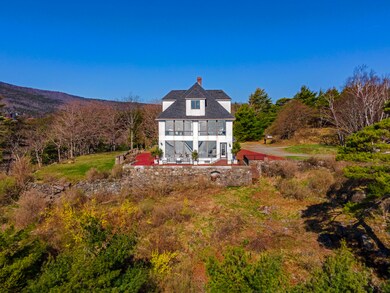18 Greenway Ct Bar Harbor, ME 04609
Estimated payment $32,760/month
Highlights
- Water Views
- 12.3 Acre Lot
- Deck
- Conners-Emerson School Rated A
- Colonial Architecture
- Wooded Lot
About This Home
Greenway Court is the romantic epitome of pre Fire of 1947 grand cottages in Bar Harbor whose property today still commands the jaw dropping views that made it so awe inspiring in the heyday. The neighborhood is one of the historic pockets of town with multiple storied homes to have existed here. The TWELVE acres maintain several buildable spots to experience all of what the Coast of Maine offers from Acadia National Park's mountains to uninterrupted ocean to the horizon to the lighthouse right off its rocky shore. Hints of the original estate are everywhere with brick patios, crumbling entry pillars and decorative landscaping walls throughout. The current house was built in the 1980s with seemingly full walls of glass reaffirming that the story of this property is what you are looking at - a mesmerizing juxtaposition of water, forest and islands. Whether the future expanse of a primary home with guest cottage(s) and recreational spaces or the potential split with planning board approval, the size and location of this property has myriad possibilities.
Home Details
Home Type
- Single Family
Est. Annual Taxes
- $17,541
Year Built
- Built in 1988
Lot Details
- 12.3 Acre Lot
- Property fronts a private road
- Dirt Road
- Street terminates at a dead end
- Sloped Lot
- Wooded Lot
- Property is zoned D Village Res
Parking
- 2 Car Direct Access Garage
- Automatic Garage Door Opener
- Gravel Driveway
Property Views
- Water
- Scenic Vista
- Woods
- Mountain
Home Design
- Colonial Architecture
- Concrete Foundation
- Composition Roof
- Concrete Perimeter Foundation
- Masonry
- Stucco
Interior Spaces
- 1 Fireplace
- Great Room
- Living Room
- Dining Room
- Library
Kitchen
- Electric Range
- Dishwasher
Flooring
- Wood
- Carpet
- Vinyl
Bedrooms and Bathrooms
- 3 Bedrooms
- En-Suite Primary Bedroom
- En-Suite Bathroom
- Walk-In Closet
- Bathtub
Laundry
- Laundry on main level
- Dryer
- Washer
Unfinished Basement
- Partial Basement
- Interior Basement Entry
Outdoor Features
- Deck
- Patio
Utilities
- No Cooling
- Heating System Uses Oil
- Baseboard Heating
- Natural Gas Not Available
- Private Water Source
- Well
- Septic System
Community Details
- No Home Owners Association
Listing and Financial Details
- Property held in a trust
- Tax Lot 015
- Assessor Parcel Number BARH-000253-000000-000015
Map
Home Values in the Area
Average Home Value in this Area
Tax History
| Year | Tax Paid | Tax Assessment Tax Assessment Total Assessment is a certain percentage of the fair market value that is determined by local assessors to be the total taxable value of land and additions on the property. | Land | Improvement |
|---|---|---|---|---|
| 2024 | $17,541 | $1,747,100 | $1,140,400 | $606,700 |
| 2023 | $14,555 | $1,676,800 | $1,140,400 | $536,400 |
| 2022 | $13,223 | $1,418,800 | $965,000 | $453,800 |
| 2021 | $12,562 | $1,289,700 | $877,200 | $412,500 |
| 2020 | $11,505 | $966,800 | $539,200 | $427,600 |
| 2019 | $11,344 | $957,300 | $533,900 | $423,400 |
| 2018 | $11,066 | $957,300 | $533,900 | $423,400 |
| 2017 | $10,492 | $957,300 | $533,900 | $423,400 |
| 2016 | $10,272 | $957,300 | $533,900 | $423,400 |
| 2015 | $10,138 | $957,300 | $533,900 | $423,400 |
| 2014 | $9,784 | $957,300 | $533,900 | $423,400 |
| 2012 | $9,420 | $957,300 | $533,900 | $423,400 |
Property History
| Date | Event | Price | List to Sale | Price per Sq Ft |
|---|---|---|---|---|
| 09/24/2025 09/24/25 | Price Changed | $5,950,000 | -11.9% | $941 / Sq Ft |
| 05/16/2025 05/16/25 | For Sale | $6,750,000 | -- | $1,067 / Sq Ft |
Purchase History
| Date | Type | Sale Price | Title Company |
|---|---|---|---|
| Quit Claim Deed | -- | -- |
Source: Maine Listings
MLS Number: 1622955
APN: BARH-000253-000000-000015
- 62 Sols Cliff Rd
- 7 Wayman Ln
- 3 Wayman Ln
- 18 Glen Mary Rd
- 14 Pleasant St
- 11 Albert Meadow
- 472 Schooner Head Rd
- 12 Bowles Ave
- 5 Bowles Ave
- 2 Bowles Ave
- 41 Hamilton Hill Way
- 17 Otter Creek Dr
- 742 Eagle Lake Rd
- 10 Harbor Lights Rd
- 2 Lookout Point Rd
- 18 Hamor Ln
- 29 Equity Ln
- 8 Wildwood-Seal Harbor Rd
- 454 Summer Harbor Rd
- 25 Belleview Ave
