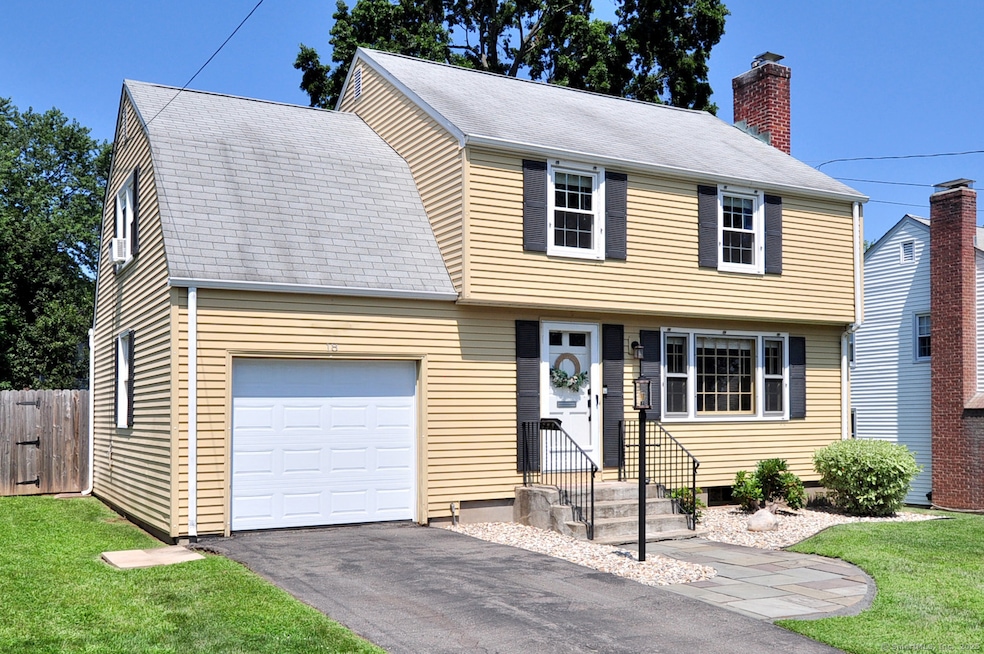18 Greystone Rd West Hartford, CT 06107
Estimated payment $3,015/month
Highlights
- Colonial Architecture
- Attic
- Hot Water Circulator
- Webster Hill School Rated A
- 1 Fireplace
- Hot Water Heating System
About This Home
Move in with summer left to spare, welcome home to 18 Greystone Road! Located in a welcoming and walkable neighborhood, this cozy 3-bedroom colonial does not lack in charm. You'll find endless natural light spilling onto the hardwood floors throughout. Ample space in the living room is centered by a wood-burning fireplace, connecting both the kitchen and dining room to make a convenient and classic layout. The upper level offers three spacious bedrooms, with the primary bedroom particularly oversized. The lower level offers additional space that could easily be finished. The enclosed porch is full of opportunity, showcasing one of the best features of the home, the incredibly expansive and lush yard! Screened and private with a pressure-treated spruce fence, the yard is perfect for gatherings and/or pets to play safely. This opportunistic property is large enough to construct an addition in the rear and still have a considerable yard, if desired. Beyond the detail of the home, the location is wonderfully close to West Hartford Center (just over a mile!), Rockledge Golf Course, Webster Hill School, ample parks and shopping. This home is perfect for experiencing all that West Hartford has to offer. Agent/owner
Home Details
Home Type
- Single Family
Est. Annual Taxes
- $8,742
Year Built
- Built in 1952
Lot Details
- 0.28 Acre Lot
- Property is zoned R-10
Parking
- 1 Car Garage
Home Design
- Colonial Architecture
- Concrete Foundation
- Frame Construction
- Asphalt Shingled Roof
- Aluminum Siding
- Radon Mitigation System
Interior Spaces
- 1,429 Sq Ft Home
- 1 Fireplace
- Concrete Flooring
- Attic or Crawl Hatchway Insulated
Kitchen
- Oven or Range
- Range Hood
- Microwave
- Dishwasher
Bedrooms and Bathrooms
- 3 Bedrooms
Laundry
- Laundry on lower level
- Dryer
- Washer
Unfinished Basement
- Basement Fills Entire Space Under The House
- Interior Basement Entry
- Basement Hatchway
Schools
- Webster Hill Elementary School
- Sedgwick Middle School
- Conard High School
Utilities
- Window Unit Cooling System
- Hot Water Heating System
- Heating System Uses Natural Gas
- Hot Water Circulator
- Cable TV Available
Listing and Financial Details
- Assessor Parcel Number 1898563
Map
Home Values in the Area
Average Home Value in this Area
Tax History
| Year | Tax Paid | Tax Assessment Tax Assessment Total Assessment is a certain percentage of the fair market value that is determined by local assessors to be the total taxable value of land and additions on the property. | Land | Improvement |
|---|---|---|---|---|
| 2025 | $8,742 | $195,230 | $90,790 | $104,440 |
| 2024 | $8,268 | $195,230 | $90,790 | $104,440 |
| 2023 | $7,989 | $195,230 | $90,790 | $104,440 |
| 2022 | $7,942 | $195,230 | $90,790 | $104,440 |
| 2021 | $7,979 | $188,090 | $94,150 | $93,940 |
| 2020 | $7,239 | $173,180 | $88,060 | $85,120 |
| 2019 | $7,239 | $173,180 | $88,060 | $85,120 |
| 2018 | $7,083 | $172,760 | $88,060 | $84,700 |
| 2017 | $7,090 | $172,760 | $88,060 | $84,700 |
| 2016 | $6,419 | $162,470 | $67,130 | $95,340 |
| 2015 | $6,224 | $162,470 | $67,130 | $95,340 |
| 2014 | $6,072 | $162,470 | $67,130 | $95,340 |
Property History
| Date | Event | Price | Change | Sq Ft Price |
|---|---|---|---|---|
| 09/16/2025 09/16/25 | Pending | -- | -- | -- |
| 08/07/2025 08/07/25 | For Sale | $429,000 | +32.0% | $300 / Sq Ft |
| 11/19/2021 11/19/21 | Sold | $325,000 | +1.9% | $203 / Sq Ft |
| 10/12/2021 10/12/21 | Pending | -- | -- | -- |
| 10/08/2021 10/08/21 | For Sale | $319,000 | +17.1% | $200 / Sq Ft |
| 05/24/2019 05/24/19 | Sold | $272,500 | -2.6% | $171 / Sq Ft |
| 04/10/2019 04/10/19 | For Sale | $279,900 | -- | $175 / Sq Ft |
Purchase History
| Date | Type | Sale Price | Title Company |
|---|---|---|---|
| Warranty Deed | $325,000 | None Available | |
| Warranty Deed | $272,500 | -- | |
| Warranty Deed | $242,500 | -- |
Mortgage History
| Date | Status | Loan Amount | Loan Type |
|---|---|---|---|
| Open | $292,500 | Purchase Money Mortgage | |
| Previous Owner | $242,500 | Purchase Money Mortgage | |
| Previous Owner | $23,400 | Unknown | |
| Previous Owner | $233,500 | Stand Alone Refi Refinance Of Original Loan | |
| Previous Owner | $238,095 | No Value Available |
Source: SmartMLS
MLS Number: 24117362
APN: WHAR-000012F-002491-000018
- 114 Fennbrook Rd
- 153 Englewood Ave
- 11 Parkview Rd
- 114 Edgemere Ave
- 385 Quaker Ln S
- 101 Englewood Ave
- 41 Sedgwick Rd
- 26 Pheasant Hill Dr
- 67 Mayflower St
- 36 Meadowbrook Rd
- 19 Sulgrave Rd
- 760 Trout Brook Dr
- 16 School House Dr
- 39 Cortland St
- 126 Westminster Dr
- 90 Park Place Cir Unit 90
- 8 Danforth Ln Unit 8
- 48 Saint Charles St
- 26 Saint Augustine St
- 88 Spring Ln







