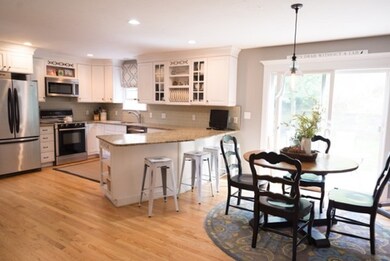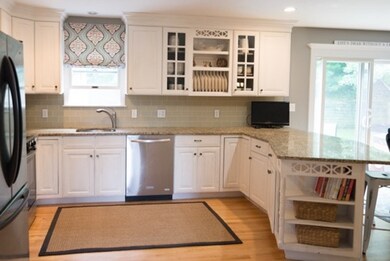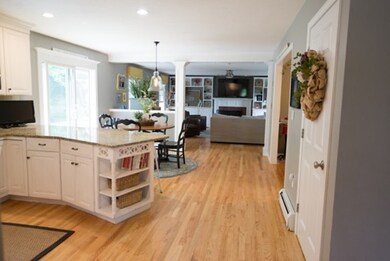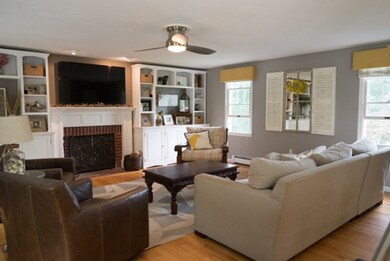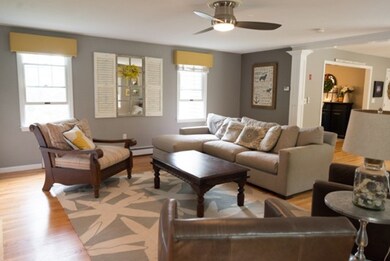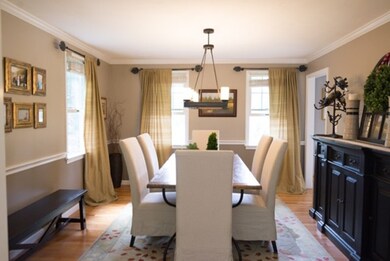
18 Guidepost Path Marshfield, MA 02050
Marshfield Hills NeighborhoodHighlights
- Spa
- Wood Flooring
- Porch
- Furnace Brook Middle School Rated A-
- Attic
- Patio
About This Home
As of July 2023This light,bright,spacious,well maintained colonial is amazing!It has so much to offer.The gorgeous kitchen boasts beautiful cabinetry,granite counters,& stainless appliances.It opens to an inviting dining area & to a fabulous,very spacious family room w/ custom built ins on both sides of fireplace.The dining room & living room are just as pleasing w/ handsome custom woodwork in the living room.The entire downstairs (except bath and laundry) offer nice hardwood floors.It also offers 4 bedrooms, including a massive master bedroom with a custom designed walk in closet,a large lower level playroom & office, & 2.5 baths.The recently renovated master bath is exquisite. There is a 2 car garage,a walk up attic,an outside stone patio w/ hot tub,an irrigation system,& tons of storage.Driveway repaved in 2017,sealed in 2018, dishwasher 3 years old.Great location in North Marshfield - convenient to commuter rail, highway & shopping. ery special home - don't miss out.Desirable Martinson elementary
Home Details
Home Type
- Single Family
Est. Annual Taxes
- $9,895
Year Built
- Built in 2001
Lot Details
- Sprinkler System
Parking
- 2 Car Garage
Kitchen
- Range
- Microwave
- Dishwasher
Flooring
- Wood
- Wall to Wall Carpet
- Tile
Laundry
- Dryer
- Washer
Outdoor Features
- Spa
- Patio
- Porch
Utilities
- Hot Water Baseboard Heater
- Heating System Uses Oil
- Electric Water Heater
- Sewer Inspection Required for Sale
- Private Sewer
Additional Features
- Attic
- Basement
Listing and Financial Details
- Assessor Parcel Number M:0D16 B:0002 L:055A
Ownership History
Purchase Details
Purchase Details
Home Financials for this Owner
Home Financials are based on the most recent Mortgage that was taken out on this home.Purchase Details
Purchase Details
Similar Homes in Marshfield, MA
Home Values in the Area
Average Home Value in this Area
Purchase History
| Date | Type | Sale Price | Title Company |
|---|---|---|---|
| Deed | -- | -- | |
| Deed | $534,000 | -- | |
| Deed | $659,900 | -- | |
| Deed | $459,900 | -- |
Mortgage History
| Date | Status | Loan Amount | Loan Type |
|---|---|---|---|
| Open | $876,400 | Purchase Money Mortgage | |
| Closed | $100,000 | Stand Alone Refi Refinance Of Original Loan | |
| Closed | $537,000 | Stand Alone Refi Refinance Of Original Loan | |
| Closed | $544,000 | New Conventional | |
| Previous Owner | $427,000 | Stand Alone Refi Refinance Of Original Loan | |
| Previous Owner | $427,200 | Purchase Money Mortgage | |
| Previous Owner | $417,000 | No Value Available | |
| Previous Owner | $220,000 | No Value Available |
Property History
| Date | Event | Price | Change | Sq Ft Price |
|---|---|---|---|---|
| 07/21/2023 07/21/23 | Sold | $1,095,500 | +4.3% | $302 / Sq Ft |
| 05/21/2023 05/21/23 | Pending | -- | -- | -- |
| 05/18/2023 05/18/23 | For Sale | $1,050,000 | +54.4% | $289 / Sq Ft |
| 11/16/2018 11/16/18 | Sold | $680,000 | +4.6% | $187 / Sq Ft |
| 09/29/2018 09/29/18 | Pending | -- | -- | -- |
| 09/26/2018 09/26/18 | For Sale | $650,000 | -- | $179 / Sq Ft |
Tax History Compared to Growth
Tax History
| Year | Tax Paid | Tax Assessment Tax Assessment Total Assessment is a certain percentage of the fair market value that is determined by local assessors to be the total taxable value of land and additions on the property. | Land | Improvement |
|---|---|---|---|---|
| 2025 | $9,895 | $999,500 | $320,800 | $678,700 |
| 2024 | $9,569 | $921,000 | $305,500 | $615,500 |
| 2023 | $9,287 | $820,400 | $283,600 | $536,800 |
| 2022 | $9,253 | $714,500 | $251,000 | $463,500 |
| 2021 | $8,790 | $666,400 | $251,000 | $415,400 |
| 2020 | $8,433 | $632,600 | $229,200 | $403,400 |
| 2019 | $8,143 | $608,600 | $229,200 | $379,400 |
| 2018 | $8,030 | $600,600 | $229,200 | $371,400 |
| 2017 | $7,899 | $575,700 | $229,200 | $346,500 |
| 2016 | $7,669 | $552,500 | $229,200 | $323,300 |
| 2015 | $7,236 | $544,500 | $229,200 | $315,300 |
| 2014 | $7,202 | $541,900 | $229,200 | $312,700 |
Agents Affiliated with this Home
-

Seller's Agent in 2023
Poppy Troupe
Coldwell Banker Realty - Norwell - Hanover Regional Office
(617) 285-5684
2 in this area
240 Total Sales
-

Buyer's Agent in 2023
Ryan Wilson
Keller Williams Realty
(781) 424-6286
1 in this area
672 Total Sales
-

Seller's Agent in 2018
Elaine Lefever
The Firm
(617) 835-3663
12 Total Sales
-
A
Buyer's Agent in 2018
Andrew Martini
Compass
(781) 530-4850
52 Total Sales
Map
Source: MLS Property Information Network (MLS PIN)
MLS Number: 72401096
APN: MARS-000016D-000002-000055A
- 79 Highland St
- 7 Paddock Way
- 126 Arrow Head Rd
- 182 Oak St
- 270 Pine St
- 1 Cottage Ln
- 86 Prospect St
- 62 Prospect St
- 1155 Main St
- 106 Quail Run
- 64 Carolyn Cir
- 172 Carolyn Cir
- 60 Pleasant St
- 76 Macombers Way
- 0 Island View Cir
- 48 Neal Gate St
- 70 Capt Luther Little Way
- 10 Royal Dane Dr Unit 79
- 451 School St Unit 9-12
- 249 Church St

