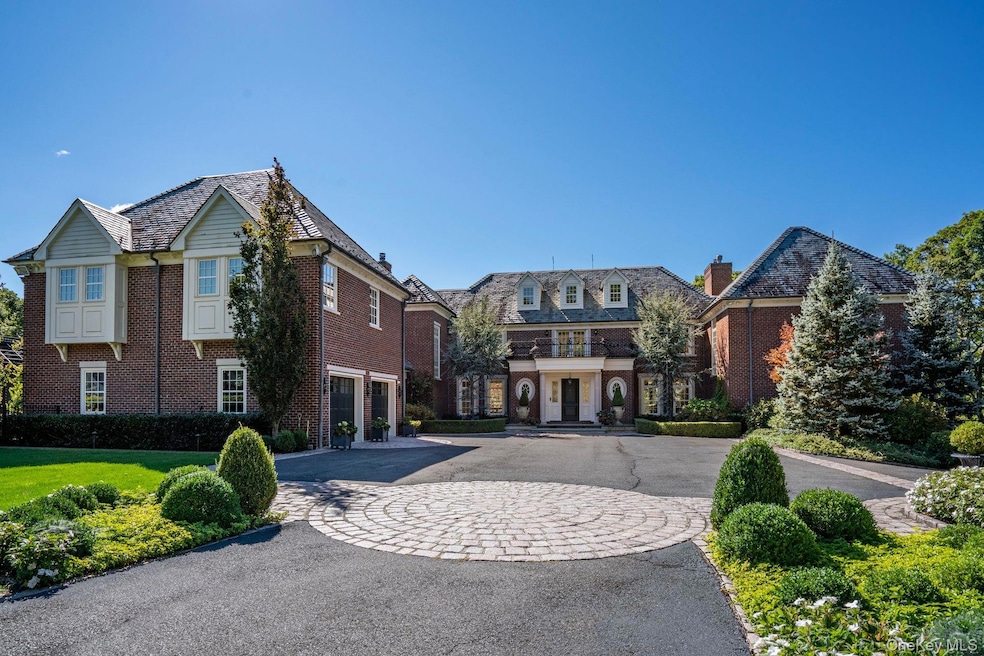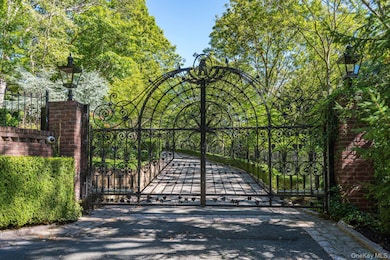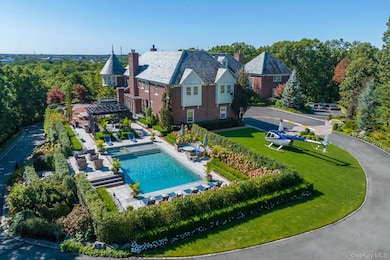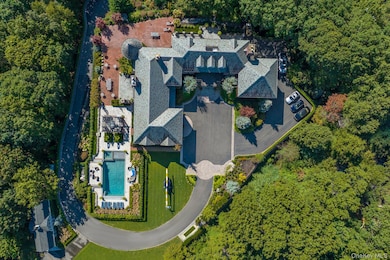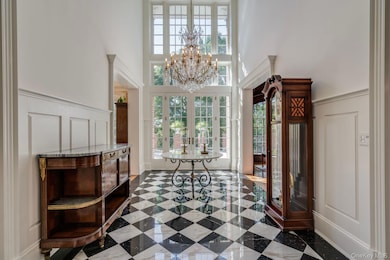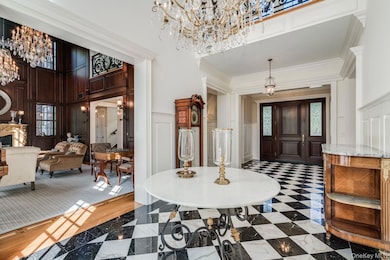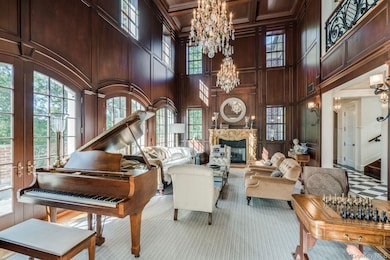18 Gwynne Rd Melville, NY 11747
Estimated payment $51,942/month
Highlights
- Popular Property
- Horses Allowed On Property
- Eat-In Gourmet Kitchen
- Sunquam Elementary School Rated A
- In Ground Pool
- Estate
About This Home
This Gated Majestic Brick Manor, features 6-bedroom, 6-bath, 3-powder rooms and sits at one of the highest points on Long Island surrounded by lush parkland and English gardens for the ultimate in serenity and privacy. This one-of-a-kind property has its own, FAA recognized, helipad which allows you the luxury to fly over traffic to NYC or the Hamptons with ease. This Estates sophisticated elegance depicts exquisite attention to every detail featured, from custom mill work, exotic quarter sawn wood floors, imported marble with everything covered from its energy efficient geo-thermal heating & cooling, radiant heat throughout, gourmet EIK, palatial principles-suite, expansive additional living quarters, 4 fireplaces, ornamental iron details with security system, heated driveway and much more. This home is truly an entertainer's paradise with in-ground heated pool & spa w/ salt system and waterfalls, starlit home theater, indoor squash & basketball court, gym, game room, and workshop ., Additional information: Green Features:Insulated Doors,Interior Features:Guest Quarters,Lr/Dr,Marble Bath
Listing Agent
Nest Seekers LLC Brokerage Phone: 516-922-2878 License #10401207792 Listed on: 11/13/2025

Co-Listing Agent
Nest Seekers LLC Brokerage Phone: 516-922-2878 License #10401229771
Home Details
Home Type
- Single Family
Est. Annual Taxes
- $54,088
Year Built
- Built in 2007
Lot Details
- 2.3 Acre Lot
- Back Yard Fenced
- Front and Back Yard Sprinklers
Parking
- 8 Car Attached Garage
- Heated Garage
- Driveway
Home Design
- Estate
- Brick Exterior Construction
- Frame Construction
Interior Spaces
- 8,500 Sq Ft Home
- Wet Bar
- Central Vacuum
- Whole House Entertainment System
- Indoor Speakers
- Sound System
- Built-In Features
- Woodwork
- Crown Molding
- Beamed Ceilings
- Tray Ceiling
- Cathedral Ceiling
- Recessed Lighting
- 4 Fireplaces
- Double Pane Windows
- Insulated Windows
- ENERGY STAR Qualified Doors
- Entrance Foyer
- Formal Dining Room
- Storage
- Skyline Views
Kitchen
- Eat-In Gourmet Kitchen
- Kitchen Island
- Marble Countertops
- Granite Countertops
Flooring
- Wood
- Radiant Floor
- Ceramic Tile
Bedrooms and Bathrooms
- 6 Bedrooms
- Main Floor Bedroom
- En-Suite Primary Bedroom
- Dual Closets
- Walk-In Closet
- In-Law or Guest Suite
- Bathroom on Main Level
- Soaking Tub
Finished Basement
- Walk-Out Basement
- Basement Fills Entire Space Under The House
- Basement Storage
Home Security
- Home Security System
- Fire Sprinkler System
Pool
- In Ground Pool
- Saltwater Pool
- Fence Around Pool
- Pool has a Solar Cover
- Pool Cover
Outdoor Features
- Balcony
- Patio
- Porch
Schools
- Sunquam Elementary School
- West Hollow Middle School
- Half Hollow Hills High School East
Utilities
- Geothermal Heating and Cooling
- Heating System Uses Propane
- Underground Utilities
- Natural Gas Connected
- Tankless Water Heater
- Geothermal Hot Water System
- Septic Tank
Additional Features
- Energy-Efficient Exposure or Shade
- Horses Allowed On Property
Listing and Financial Details
- Legal Lot and Block 9 / 0001
- Assessor Parcel Number 0400-229-00-01-00-009-003
Map
Home Values in the Area
Average Home Value in this Area
Tax History
| Year | Tax Paid | Tax Assessment Tax Assessment Total Assessment is a certain percentage of the fair market value that is determined by local assessors to be the total taxable value of land and additions on the property. | Land | Improvement |
|---|---|---|---|---|
| 2024 | $50,424 | $14,150 | $1,250 | $12,900 |
| 2023 | $25,212 | $14,150 | $1,250 | $12,900 |
| 2022 | $48,812 | $14,150 | $1,250 | $12,900 |
| 2021 | $47,691 | $14,150 | $1,250 | $12,900 |
| 2020 | $45,988 | $14,150 | $1,250 | $12,900 |
| 2019 | $91,976 | $0 | $0 | $0 |
| 2018 | $51,270 | $16,300 | $1,250 | $15,050 |
| 2017 | $51,270 | $16,300 | $1,250 | $15,050 |
| 2016 | $50,221 | $16,300 | $1,250 | $15,050 |
| 2015 | -- | $16,300 | $1,250 | $15,050 |
| 2014 | -- | $16,300 | $1,250 | $15,050 |
Property History
| Date | Event | Price | List to Sale | Price per Sq Ft |
|---|---|---|---|---|
| 11/13/2025 11/13/25 | For Sale | $8,999,999 | -- | $1,059 / Sq Ft |
Purchase History
| Date | Type | Sale Price | Title Company |
|---|---|---|---|
| Deed | $105,000 | Long Island Title | |
| Deed | $105,000 | Long Island Title |
Source: OneKey® MLS
MLS Number: 934191
APN: 0400-229-00-01-00-009-003
- 937 Walt Whitman Rd
- 16 Piermont Ct
- 514 Sweet Hollow Rd
- 10 Basswood Place
- 18 Catherwood Crescent
- 4 Treeview Dr
- 100 Coverly Place
- 60 Herrels Cir
- 16 Tuxedo Dr
- 2544 New York Ave
- 17 Treeview Dr
- 15 Byfield Place
- 26 Lorien Place
- 7 Scott Dr
- 103 Rivendell Ct
- 23 Sparks St
- 33 Eastfield Ln
- 24 Estates Cir
- 13 Reinhart Ct
- 114 Rivendell Ct
- 12 Ross Ave
- 685 Walt Whitman Rd Unit 2
- 157 Brattle Cir
- 2 Bushwick St Unit Upstairs
- 912 Altessa Blvd Unit 912
- 1113 Savoy Dr
- 29 Dorchester St
- 1 Gilford Ct
- 46 Weston St
- 10 Berry Ct
- 2230 New York Ave
- 126 Plainview Rd
- 7 Homecrest Ave
- 28 Walt Whitman Rd
- 100 Spagnoli Rd
- 100 Court North Dr
- 103 E 24th St
- 100 Court N Dr Unit FL2-ID3469A
- 100 Court N Dr Unit FL1-ID3472A
- 100 Court N Dr Unit FL2-ID3458A
