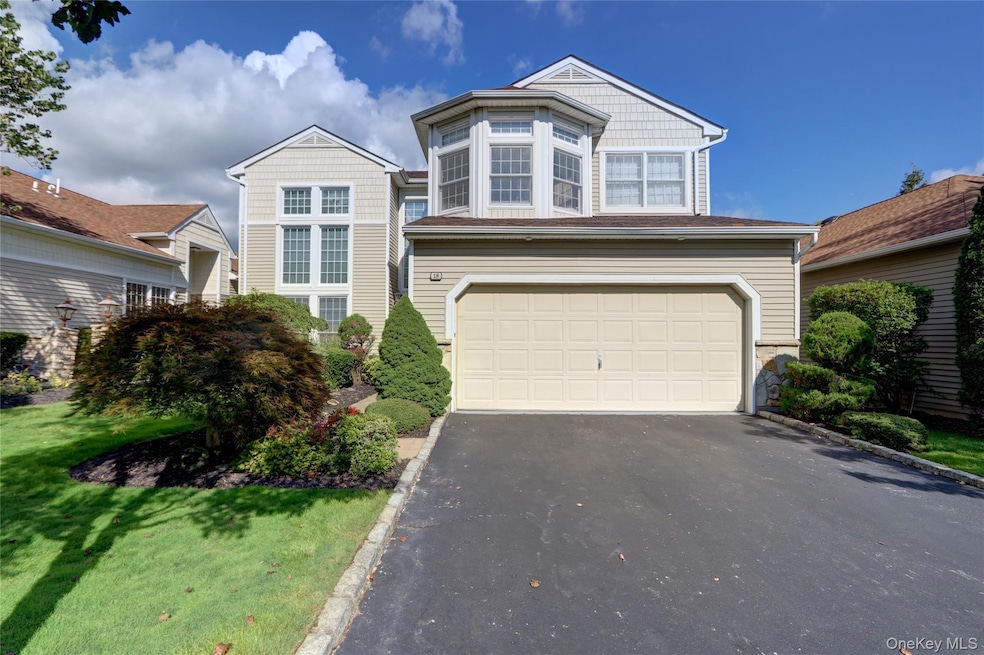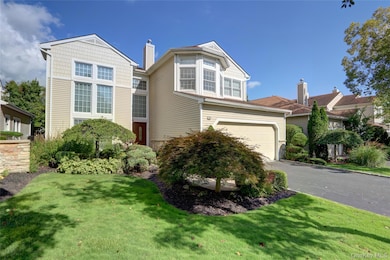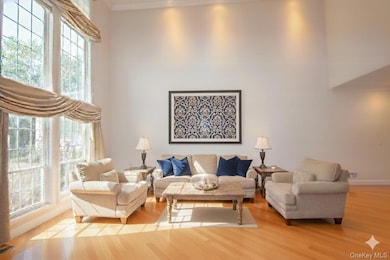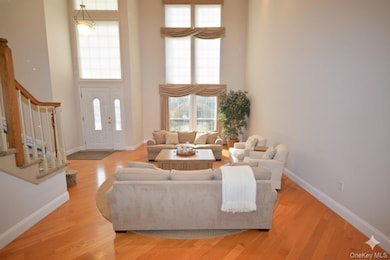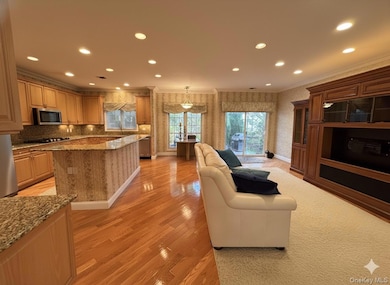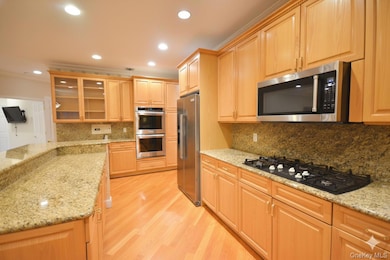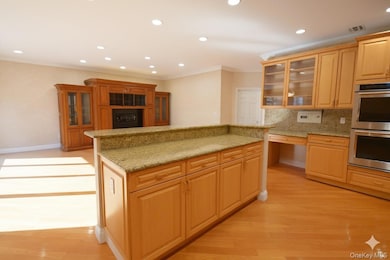18 Hamlet Dr Plainview, NY 11803
Estimated payment $9,269/month
Highlights
- Wood Flooring
- Main Floor Bedroom
- Central Air
- Judy Jacobs Parkway Elementary School Rated A+
- Stainless Steel Appliances
- Dogs and Cats Allowed
About This Home
Stunning 5-Bedroom, 3.5-Bath Colton Colonial in The Hamlet on Olde Oyster Bay- 3,046 sq. ft. Colonial combines elegance, functionality, and country club living in a 24-hour gated community. The main level features a two-story entry. an open kitchen with a center island, wood cabinets, and granite countertops, flowing into the family room with sliders leading you to a private patio. The living room connects to the formal builder-extended dining room. Also on this floor are a main-level bedroom with its own full bath, a powder room, laundry, area, and a two-car garage. Upstairs, a spacious loft leads to a luxurious, oversized primary suite with vaulted ceilings with a large bathroom with a double vanity, and Jacuzzi. Three additional nicely-sized bedrooms and a full bath. The finished basement includes a cedar closet, an egress window and ample storage. Additional features include hardwood floors, recessed lighting, gas heat and cooking, new central air, stainless steel appliances, and a backyard patio with pavers. Updated roof. Community amenities include indoor and outdoor pools with a poolside snack bar, restaurant, gym, Jacuzzi, sauna, steam rooms, pickleball, basketball, teen media room, beauty salon, ballroom, tennis, lake and boardwalk, and a children’s playground.
Fees include a mandatory $220/month restaurant fee, $4,000 restaurant bond (refundable at future sale), $900 equipment fee, $1,503 working capital fee at closing, and $752/month HOA.
Listing Agent
Signature Premier Properties Brokerage Phone: 631-673-3900 License #10301219824 Listed on: 09/04/2025

Property Details
Home Type
- Condominium
Est. Annual Taxes
- $20,706
Year Built
- Built in 2001
HOA Fees
- $751 Monthly HOA Fees
Parking
- 2 Car Garage
Home Design
- 3,050 Sq Ft Home
- Vinyl Siding
Kitchen
- Gas Oven
- Microwave
- Dishwasher
- Stainless Steel Appliances
Flooring
- Wood
- Carpet
Bedrooms and Bathrooms
- 5 Bedrooms
- Main Floor Bedroom
Laundry
- Dryer
- Washer
Schools
- Judy Jacobs Parkway Elementary School
- H B Mattlin Middle School
- Plainview-Old Bethpage/Jfk High School
Utilities
- Central Air
- Heating System Uses Natural Gas
- Gas Water Heater
- Cable TV Available
Additional Features
- Finished Basement
Listing and Financial Details
- Assessor Parcel Number 2489-13-119-00-0116-0
Community Details
Overview
- Association fees include snow removal, trash
Pet Policy
- Dogs and Cats Allowed
Map
Home Values in the Area
Average Home Value in this Area
Tax History
| Year | Tax Paid | Tax Assessment Tax Assessment Total Assessment is a certain percentage of the fair market value that is determined by local assessors to be the total taxable value of land and additions on the property. | Land | Improvement |
|---|---|---|---|---|
| 2025 | $20,706 | $795 | $316 | $479 |
| 2024 | $5,329 | $823 | $327 | $496 |
Property History
| Date | Event | Price | List to Sale | Price per Sq Ft |
|---|---|---|---|---|
| 12/06/2025 12/06/25 | Pending | -- | -- | -- |
| 11/17/2025 11/17/25 | Price Changed | $1,299,000 | -7.1% | $426 / Sq Ft |
| 09/26/2025 09/26/25 | Price Changed | $1,399,000 | -6.4% | $459 / Sq Ft |
| 09/04/2025 09/04/25 | For Sale | $1,495,000 | -- | $490 / Sq Ft |
Purchase History
| Date | Type | Sale Price | Title Company |
|---|---|---|---|
| Deed | $686,400 | Wayne Cook |
Source: OneKey® MLS
MLS Number: 908151
APN: 2489-13-119-00-0116-0
- 176 Sagamore Dr
- 93 Carriage Ln Unit Avon Lower
- 85 Sagamore Dr
- 30 Sagamore Dr
- 67 Carriage Ln
- 2 Old Bridge Ct
- 43 Cabriolet Ln
- 185 Harvard Dr
- 4 Long Ridge Rd
- 63 Ridge Dr
- 31 Louis Dr
- 25 Cottontail Rd
- 15 Southwick Ct N
- 24 Estates Cir
- 119 Autumn Dr
- 85 Roundtree Dr
- 18304 Aspenwood Dr Unit 239
- 21105 Aspenwood Dr
- 16 Tuxedo Dr
- 17 Treeview Dr
