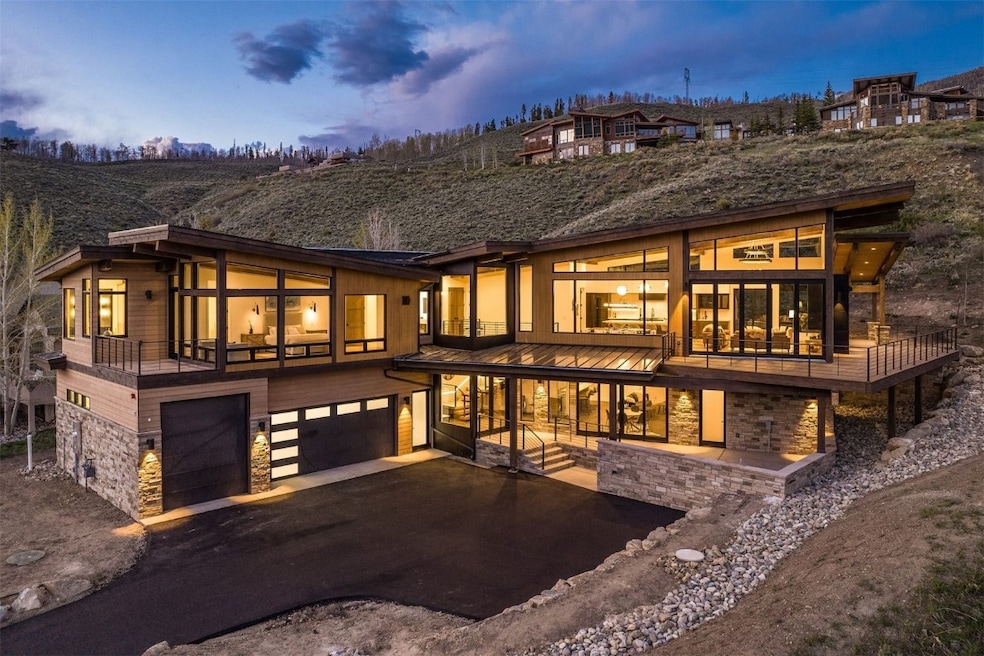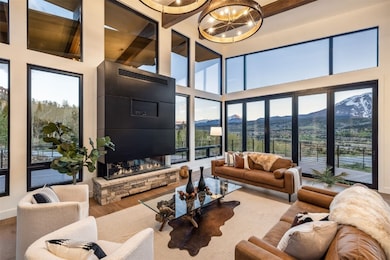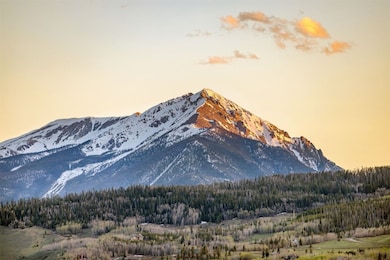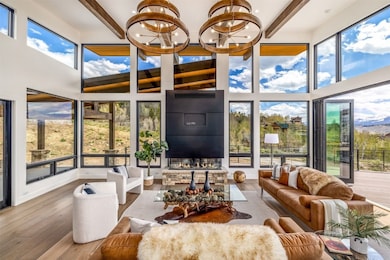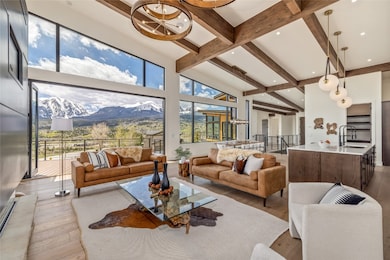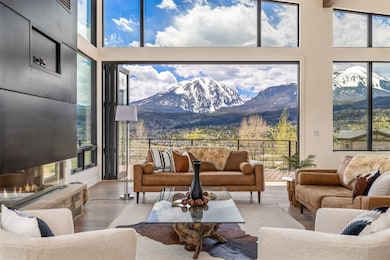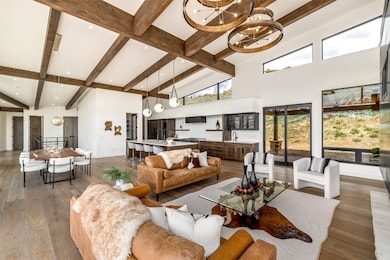Just completed July 1st, fully staged, and ready for summer move-in! This new contemporary masterpiece is thoughtfully site-planned to capture some of the most inspirational views available in today’s market. With clean wooden beams supporting a modern roofline that gently transitions upward, the design perfectly frames the Tenmile and Gore Ranges through expansive walls of windows. The artful layout boasts an open floor plan with exceptional visual connectivity between spaces, ideal for the most intimate gatherings or lively celebrations. The stunning kitchen is outfitted with GE Cafe, Fisher & Paykel, and Dacor appliances, delivering the latest in gourmet technology. The Grand Suite is thoughtfully placed in its own private wing on the main level for maximum convenience. Here, the owner will enjoy a sumptuous sanctuary with a modern-styled bath and inspiring sunrises that start each day with purpose. A gracious deck extends off the great room, offering a welcoming space to toast the day with family and friends while taking in breathtaking sunsets. The lower level anchors the home’s “fun zone,” featuring a large family room and entertainment area served by a walk-behind bar—designed to be enjoyed by all ages. An enormous three-car garage provides ample space for your Sprinter Camper Van, and ceilings high enough to accommodate lifts for your classic cars, rafts, or drift boats. A structurally isolated elevator shaft also gives buyers the option to add an elevator in the future.

