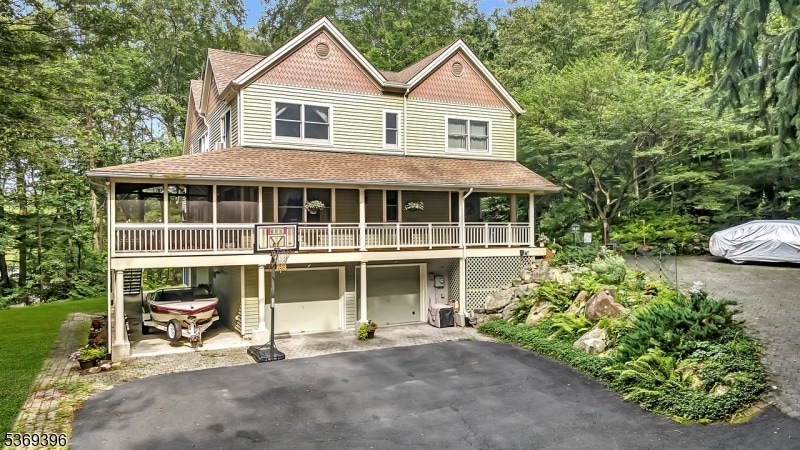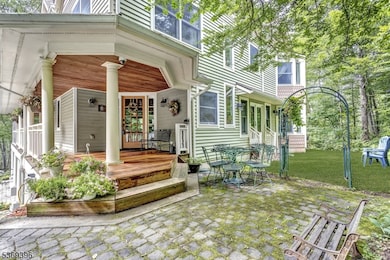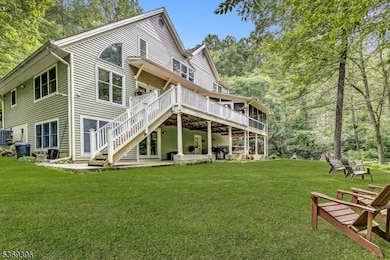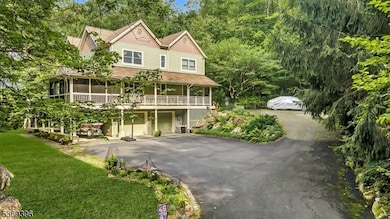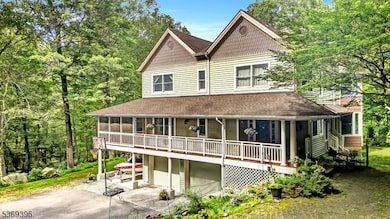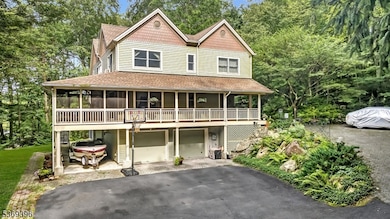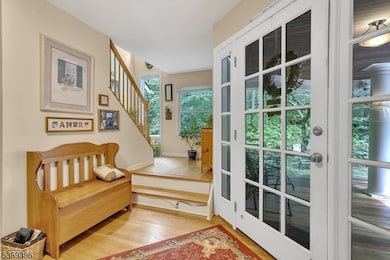18 Hickory Run Rd Califon, NJ 07830
Estimated payment $6,153/month
Highlights
- 5.21 Acre Lot
- Colonial Architecture
- Family Room with Fireplace
- Voorhees High School Rated A-
- Deck
- Wooded Lot
About This Home
Custom contemporary/colonial home designed by architect N.S. Kim. The property sits on approximately 5.21 acres of secluded, wooded land contiguous to 82 acres of NJDEP protected Fish & Game Lands with paths leading to Ken Lockwood Gorge. The residence features cedar plank siding and oak hardwood flooring on the first and second floors. The basement offers engineered maple wood flooring. A bonus room with a wood stove is located in the finished basement, and the first floor showcases a see-through fireplace and a direct vent pellet stove. A basement freezer chest and secondary refrigerator are included. Outdoors, Cedar Plank siding, Mahogany wood-decking, an 8' x 8' creek-side deck with a fire pit which provides a serene retreat. The home was constructed in 1994 and has since upgraded the HVAC system and added a 30 yr. Timberline roof. Along the driveway is an 8' x 12' wood storage shed. The drive to the home is accessed via a private drive and culvert crossing the stream.
Listing Agent
MICHAEL A. SARNO
COLDWELL BANKER REALTY Brokerage Phone: 908-310-4945 Listed on: 07/10/2025
Home Details
Home Type
- Single Family
Est. Annual Taxes
- $15,341
Year Built
- Built in 1994
Lot Details
- 5.21 Acre Lot
- Wooded Lot
- Property is zoned R-5
Parking
- 2 Car Garage
- Attached Carport
- Tuck Under Garage
- Inside Entrance
- Additional Parking
- Off-Street Parking
Home Design
- Colonial Architecture
- Contemporary Architecture
- Fiberglass Roof
Interior Spaces
- 3,568 Sq Ft Home
- Cathedral Ceiling
- Ceiling Fan
- Skylights
- Thermal Windows
- Family Room with Fireplace
- 3 Fireplaces
- Great Room
- Living Room with Fireplace
- Formal Dining Room
- Home Office
- Recreation Room with Fireplace
- Storage Room
- Laundry Room
- Utility Room
- Wood Flooring
- Attic
Kitchen
- Eat-In Country Kitchen
- Butlers Pantry
- Built-In Electric Oven
- Microwave
- Dishwasher
- Kitchen Island
Bedrooms and Bathrooms
- 4 Bedrooms
- Primary bedroom located on second floor
- En-Suite Primary Bedroom
- Walk-In Closet
- Dressing Area
- Powder Room
- Bidet
- Jetted Tub in Primary Bathroom
- Separate Shower
Partially Finished Basement
- Walk-Out Basement
- Basement Fills Entire Space Under The House
- Garage Access
- Front Basement Entry
Home Security
- Carbon Monoxide Detectors
- Fire and Smoke Detector
Outdoor Features
- Deck
- Enclosed Patio or Porch
- Storage Shed
- Outbuilding
Schools
- Valleyview Elementary School
- Woodglen Middle School
- Voorhees High School
Utilities
- Forced Air Heating and Cooling System
- Two Cooling Systems Mounted To A Wall/Window
- Pellet Stove burns compressed wood to generate heat
- Heating System Powered By Leased Propane
- Underground Utilities
- Standard Electricity
- Propane
- Well
- Gas Water Heater
Listing and Financial Details
- Assessor Parcel Number 1919-00024-0000-00015-0001-
Map
Home Values in the Area
Average Home Value in this Area
Tax History
| Year | Tax Paid | Tax Assessment Tax Assessment Total Assessment is a certain percentage of the fair market value that is determined by local assessors to be the total taxable value of land and additions on the property. | Land | Improvement |
|---|---|---|---|---|
| 2025 | $15,341 | $548,300 | $136,400 | $411,900 |
| 2024 | $14,727 | $548,300 | $136,400 | $411,900 |
| 2023 | $14,727 | $548,300 | $136,400 | $411,900 |
| 2022 | $14,020 | $548,300 | $136,400 | $411,900 |
| 2021 | $14,012 | $548,300 | $136,400 | $411,900 |
| 2020 | $13,055 | $548,300 | $136,400 | $411,900 |
| 2019 | $14,012 | $475,800 | $116,100 | $359,700 |
| 2018 | $14,036 | $475,800 | $116,100 | $359,700 |
| 2017 | $13,608 | $475,800 | $116,100 | $359,700 |
| 2016 | $13,170 | $475,800 | $116,100 | $359,700 |
| 2015 | $12,594 | $475,800 | $116,100 | $359,700 |
| 2014 | $12,147 | $475,800 | $116,100 | $359,700 |
Property History
| Date | Event | Price | List to Sale | Price per Sq Ft |
|---|---|---|---|---|
| 11/02/2025 11/02/25 | Pending | -- | -- | -- |
| 09/27/2025 09/27/25 | Price Changed | $924,900 | -2.5% | $259 / Sq Ft |
| 07/10/2025 07/10/25 | For Sale | $949,000 | -- | $266 / Sq Ft |
Purchase History
| Date | Type | Sale Price | Title Company |
|---|---|---|---|
| Bargain Sale Deed | $750,000 | Old Republic National Title | |
| Deed | $105,000 | -- |
Mortgage History
| Date | Status | Loan Amount | Loan Type |
|---|---|---|---|
| Open | $400,000 | Purchase Money Mortgage |
Source: Garden State MLS
MLS Number: 3974569
APN: 19-00024-0000-00015-01
