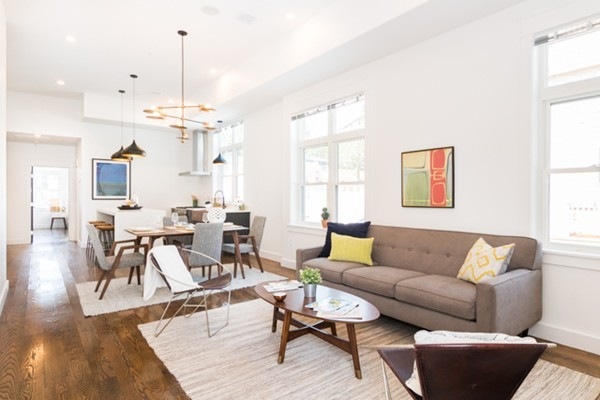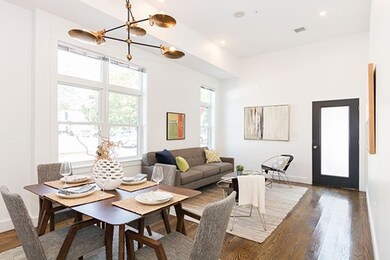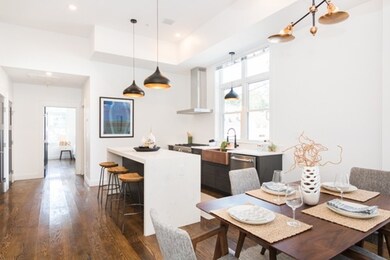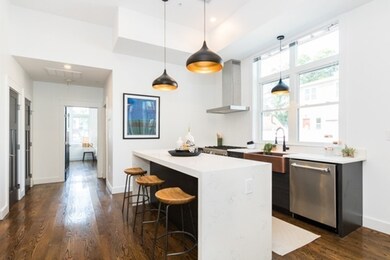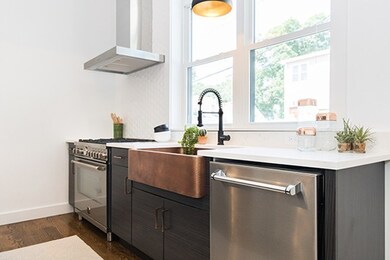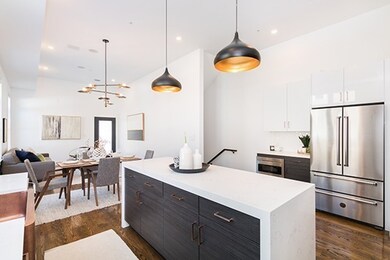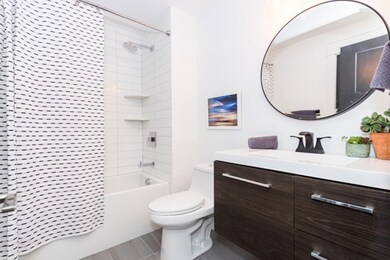
18 Highland Ave Unit 4 Somerville, MA 02143
Prospect Hill NeighborhoodHighlights
- Wood Flooring
- Wine Refrigerator
- Tankless Water Heater
- Somerville High School Rated A-
- Intercom
- 4-minute walk to Edward L. Leathers Community Park
About This Home
As of June 2022SOPHISTICATED SOMERVILLE LOFT-STYLE LUXURY CONDO! The exterior blends composite planks and shiplap cedar accents to make this property stand out among the rest. The open concept living, modern finishes, 10ft. ceilings are unparalleled. The gourmet kitchen is a chef's dream, featuring a 36" Professional Bertazzoni range & appliances, quartz countertops, copper sink and custom cabinetry. This Smart home has video door bell/intercom system and ceiling speakers that are wired for sound in the living areas. The living area extends into the lower level complete with a wine cooler and a full bathroom! The unit has 2 zones of Central Air and Heat controlled by a NEST programmable thermostats, Navien tankless water heater, new electrical, new plumbing, new windows. Just a short walk to Union Square and its many restaurants, night life, Farmer's Market and Highland Kitchen & Sarma - neighborhood favorites! With easy access to 93 and downtown Boston. THIS CONDO WON'T LAST!
Last Agent to Sell the Property
Keller Williams Realty Boston Northwest Listed on: 07/12/2018

Property Details
Home Type
- Condominium
Est. Annual Taxes
- $11,482
Year Built
- Built in 1920
HOA Fees
- $200 per month
Parking
- 1 Car Garage
Kitchen
- Range
- Microwave
- Dishwasher
- Wine Refrigerator
- Disposal
Flooring
- Wood
- Tile
Utilities
- Central Heating and Cooling System
- Heating System Uses Gas
- Tankless Water Heater
- Natural Gas Water Heater
- Cable TV Available
Additional Features
- Basement
Community Details
- Call for details about the types of pets allowed
Listing and Financial Details
- Assessor Parcel Number M:72 B:B L:22
Ownership History
Purchase Details
Home Financials for this Owner
Home Financials are based on the most recent Mortgage that was taken out on this home.Purchase Details
Home Financials for this Owner
Home Financials are based on the most recent Mortgage that was taken out on this home.Similar Homes in Somerville, MA
Home Values in the Area
Average Home Value in this Area
Purchase History
| Date | Type | Sale Price | Title Company |
|---|---|---|---|
| Condominium Deed | $1,135,000 | None Available | |
| Deed | $852,999 | -- |
Mortgage History
| Date | Status | Loan Amount | Loan Type |
|---|---|---|---|
| Open | $1,078,250 | Purchase Money Mortgage | |
| Previous Owner | $392,999 | New Conventional |
Property History
| Date | Event | Price | Change | Sq Ft Price |
|---|---|---|---|---|
| 06/01/2022 06/01/22 | Sold | $1,135,000 | +8.1% | $708 / Sq Ft |
| 03/29/2022 03/29/22 | Pending | -- | -- | -- |
| 03/24/2022 03/24/22 | For Sale | $1,050,000 | +23.1% | $655 / Sq Ft |
| 11/19/2018 11/19/18 | Sold | $852,999 | +0.4% | $532 / Sq Ft |
| 07/18/2018 07/18/18 | Pending | -- | -- | -- |
| 07/12/2018 07/12/18 | For Sale | $849,900 | -- | $530 / Sq Ft |
Tax History Compared to Growth
Tax History
| Year | Tax Paid | Tax Assessment Tax Assessment Total Assessment is a certain percentage of the fair market value that is determined by local assessors to be the total taxable value of land and additions on the property. | Land | Improvement |
|---|---|---|---|---|
| 2025 | $11,482 | $1,052,400 | $0 | $1,052,400 |
| 2024 | $10,788 | $1,025,500 | $0 | $1,025,500 |
| 2023 | $9,282 | $897,700 | $0 | $897,700 |
| 2022 | $8,978 | $881,900 | $0 | $881,900 |
| 2021 | $8,596 | $843,600 | $0 | $843,600 |
| 2020 | $8,512 | $843,600 | $0 | $843,600 |
Agents Affiliated with this Home
-

Seller's Agent in 2022
Hudson Santana
Keller Williams Realty Boston Northwest
(617) 272-0842
19 in this area
534 Total Sales
-
C
Seller Co-Listing Agent in 2022
Carlos Ramirez
Keller Williams Realty Boston Northwest
(517) 803-5239
2 in this area
48 Total Sales
-
P
Buyer's Agent in 2022
Phil grossman
Realty Express - Lakeville
-

Buyer's Agent in 2018
617 Living
Compass
(617) 500-9900
71 Total Sales
Map
Source: MLS Property Information Network (MLS PIN)
MLS Number: 72361106
APN: SOME-72 B 22 4
- 9 Thorpe St
- 14 Grand View Ave
- 14 Grand View Ave Unit 2
- 14 Grand View Ave Unit 1
- 102 Gilman St
- 85 A Munroe St Unit 1
- 39 Gilman St
- 18 Summit Ave
- 16 Summit Ave
- 192 Pearl St
- 232 Pearl St
- 58 Putnam St Unit B
- 28 Vinal Ave
- 8 Fountain Ave
- 58 Oliver St Unit 2
- 20 Alston St
- 16 Alston St Unit 16
- 20 Putnam St Unit 1
- 20 Putnam St Unit 2
- 84 Cross St
