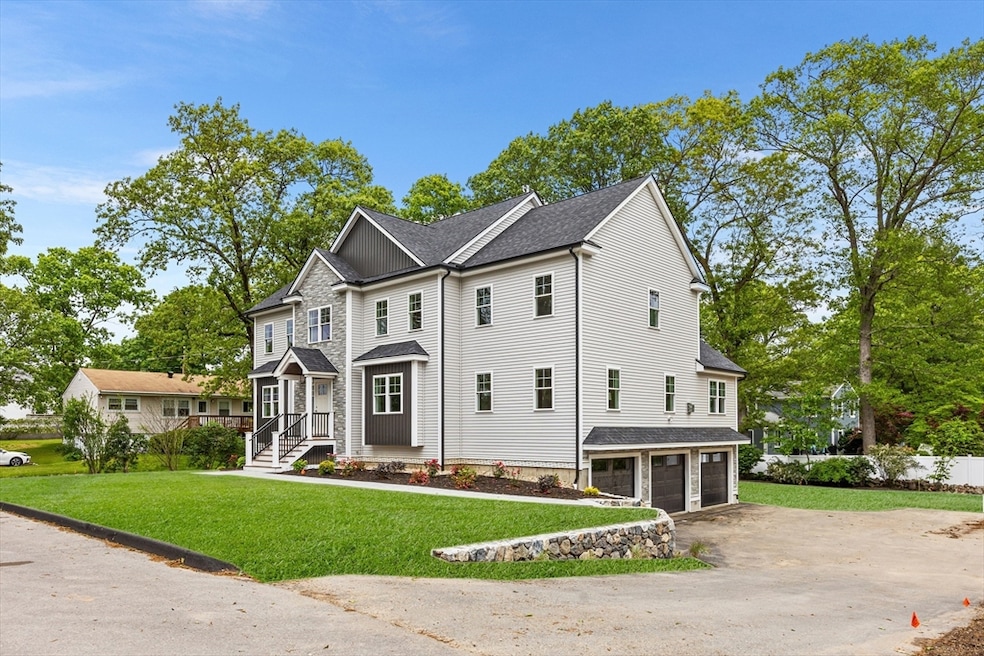
18 Hillsdale Ave Burlington, MA 01803
Winnmere NeighborhoodHighlights
- Open Floorplan
- Colonial Architecture
- Deck
- Burlington High School Rated A-
- Landscaped Professionally
- Property is near public transit
About This Home
As of June 2025Welcome home to this stunning new construction that breaks the mold of cookie-cutter design with thoughtful and unique features throughout. The first floor offers a spacious open concept with a beautiful kitchen that flows into a large dining room highlighted by custom ceilings. A cozy family room with gas fireplace opens to a sun-sitting room/study. The versatile home office can serve as a first-floor bedroom, home office or simply a flex room. Moving up to the 2nd floor, you'll find four generously sized bedrooms, a convenient laundry area, and a serene en-suite primary. The finished walk-out basement includes a bathroom and second laundry hookup, leading to a peaceful patio and large backyard. With a 3-car garage, walk-up attic for ample storage, and more, this home is truly a gem! Located just minutes from shopping, highway access to route 95/123, and so much more. Come explore everything Burlington has to offer.
Last Agent to Sell the Property
The Joanna Schlansky Residential Team
Elite Realty Experts, LLC Listed on: 05/27/2025
Last Buyer's Agent
Stephanie and Dina Group
Barrett Sotheby's International Realty
Home Details
Home Type
- Single Family
Est. Annual Taxes
- $6,511
Year Built
- Built in 2025
Lot Details
- 0.36 Acre Lot
- Landscaped Professionally
- Property is zoned RO
Parking
- 3 Car Attached Garage
- Driveway
- Open Parking
Home Design
- Colonial Architecture
- Frame Construction
- Spray Foam Insulation
- Shingle Roof
- Concrete Perimeter Foundation
Interior Spaces
- Open Floorplan
- Tray Ceiling
- Recessed Lighting
- Insulated Windows
- French Doors
- Living Room with Fireplace
- Sitting Room
- Dining Area
- Home Office
- Laundry on upper level
- Attic
Kitchen
- Stove
- Wine Cooler
- Stainless Steel Appliances
- Kitchen Island
- Solid Surface Countertops
Flooring
- Wood
- Laminate
- Tile
Bedrooms and Bathrooms
- 4 Bedrooms
- Primary bedroom located on second floor
- Walk-In Closet
Finished Basement
- Walk-Out Basement
- Basement Fills Entire Space Under The House
- Interior and Exterior Basement Entry
Outdoor Features
- Deck
- Patio
Location
- Property is near public transit
Schools
- Memorial Elementary School
- MSMS Middle School
- BHS High School
Utilities
- Central Air
- Heating System Uses Propane
- 200+ Amp Service
Listing and Financial Details
- Assessor Parcel Number M:000042 P:000077,395512
Community Details
Recreation
- Park
Additional Features
- No Home Owners Association
- Shops
Ownership History
Purchase Details
Home Financials for this Owner
Home Financials are based on the most recent Mortgage that was taken out on this home.Purchase Details
Home Financials for this Owner
Home Financials are based on the most recent Mortgage that was taken out on this home.Similar Homes in the area
Home Values in the Area
Average Home Value in this Area
Purchase History
| Date | Type | Sale Price | Title Company |
|---|---|---|---|
| Deed | $1,850,000 | None Available | |
| Fiduciary Deed | $400,000 | None Available | |
| Fiduciary Deed | $400,000 | None Available | |
| Fiduciary Deed | $400,000 | None Available |
Mortgage History
| Date | Status | Loan Amount | Loan Type |
|---|---|---|---|
| Previous Owner | $1,087,500 | Construction | |
| Previous Owner | $343,000 | New Conventional | |
| Previous Owner | $173,000 | No Value Available |
Property History
| Date | Event | Price | Change | Sq Ft Price |
|---|---|---|---|---|
| 06/20/2025 06/20/25 | Sold | $1,850,000 | +3.1% | $409 / Sq Ft |
| 05/29/2025 05/29/25 | Pending | -- | -- | -- |
| 05/27/2025 05/27/25 | For Sale | $1,795,000 | -- | $397 / Sq Ft |
Tax History Compared to Growth
Tax History
| Year | Tax Paid | Tax Assessment Tax Assessment Total Assessment is a certain percentage of the fair market value that is determined by local assessors to be the total taxable value of land and additions on the property. | Land | Improvement |
|---|---|---|---|---|
| 2025 | $6,511 | $751,800 | $429,800 | $322,000 |
| 2024 | $6,321 | $707,100 | $392,400 | $314,700 |
| 2023 | $5,903 | $628,000 | $340,100 | $287,900 |
| 2022 | $5,867 | $589,600 | $309,300 | $280,300 |
| 2021 | $5,672 | $570,000 | $289,700 | $280,300 |
| 2020 | $5,449 | $565,300 | $285,000 | $280,300 |
| 2019 | $4,919 | $469,400 | $266,300 | $203,100 |
| 2018 | $4,830 | $454,800 | $258,800 | $196,000 |
| 2017 | $4,772 | $454,800 | $258,800 | $196,000 |
| 2016 | $4,641 | $405,000 | $224,300 | $180,700 |
| 2015 | $4,597 | $405,000 | $224,300 | $180,700 |
| 2014 | $4,517 | $376,400 | $200,000 | $176,400 |
Agents Affiliated with this Home
-
T
Seller's Agent in 2025
The Joanna Schlansky Residential Team
Elite Realty Experts, LLC
-

Seller Co-Listing Agent in 2025
Joanna Schlansky
Elite Realty Experts, LLC
(781) 799-4797
3 in this area
179 Total Sales
-
S
Buyer's Agent in 2025
Stephanie and Dina Group
Barrett Sotheby's International Realty
Map
Source: MLS Property Information Network (MLS PIN)
MLS Number: 73380038
APN: BURL-000042-000000-000077
- 29 Overlook Ave
- 26 Richardson Rd
- 27 Keans Rd
- 28 Marlboro Rd
- 15 Brandt Dr
- 5 Maple Ridge Dr Unit 5
- 94 Center St
- 65 Cambridge St
- 81 Hammond Place
- 146 Burlington St
- 20 Hammond Place Unit 20
- 9 Margaret St
- 182 Winn St
- 7 Maple St
- 10 Locust St
- 3 Arborwood Dr
- 2 Christin Way
- 9 Knollwood Ct
- 15 Treetop Ct
- 1 Treetop Ct






