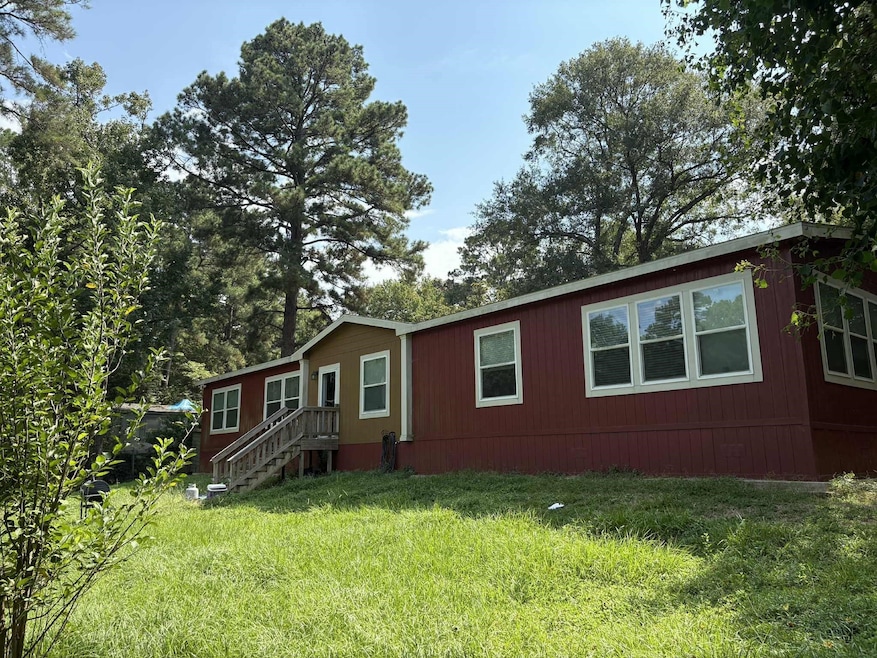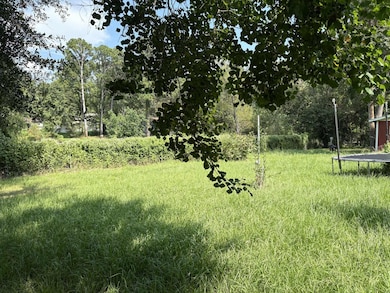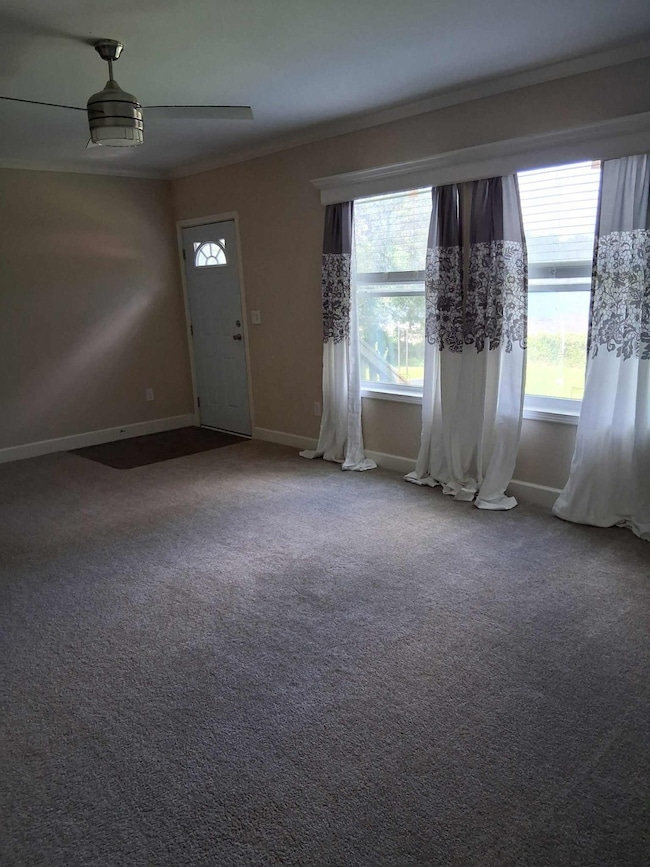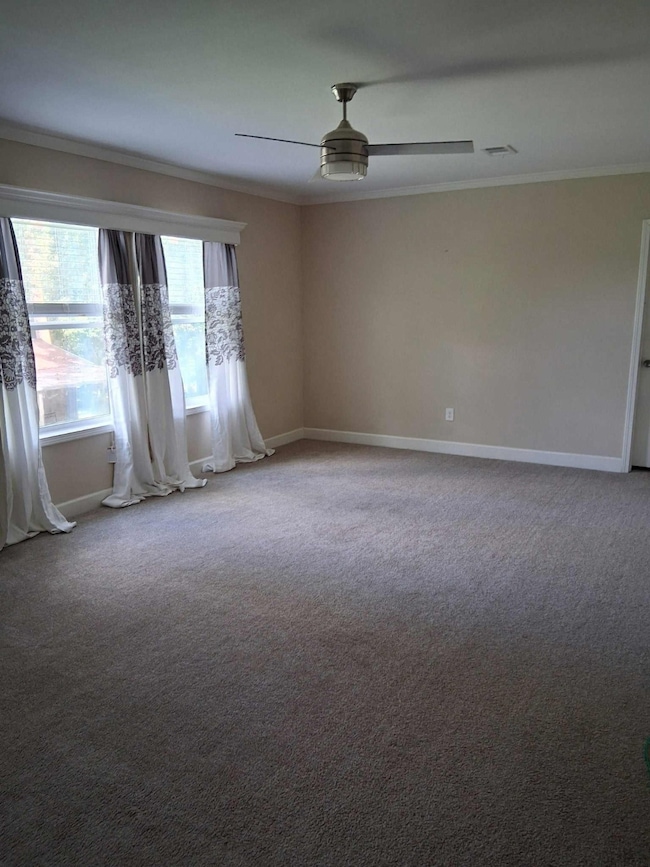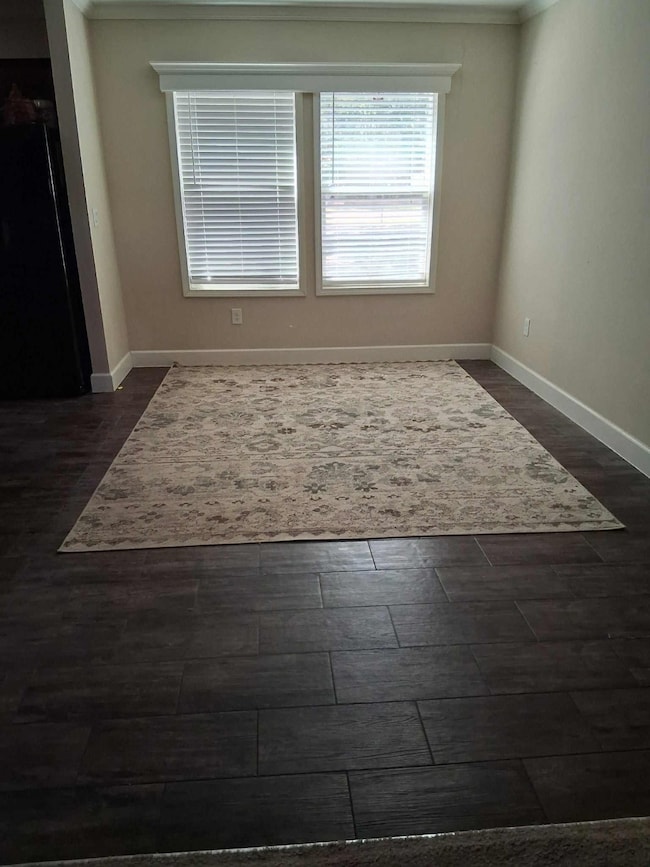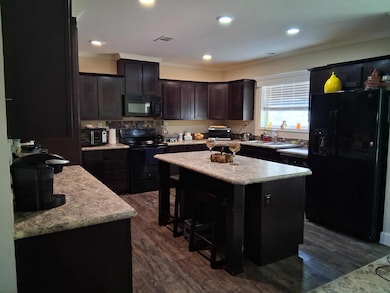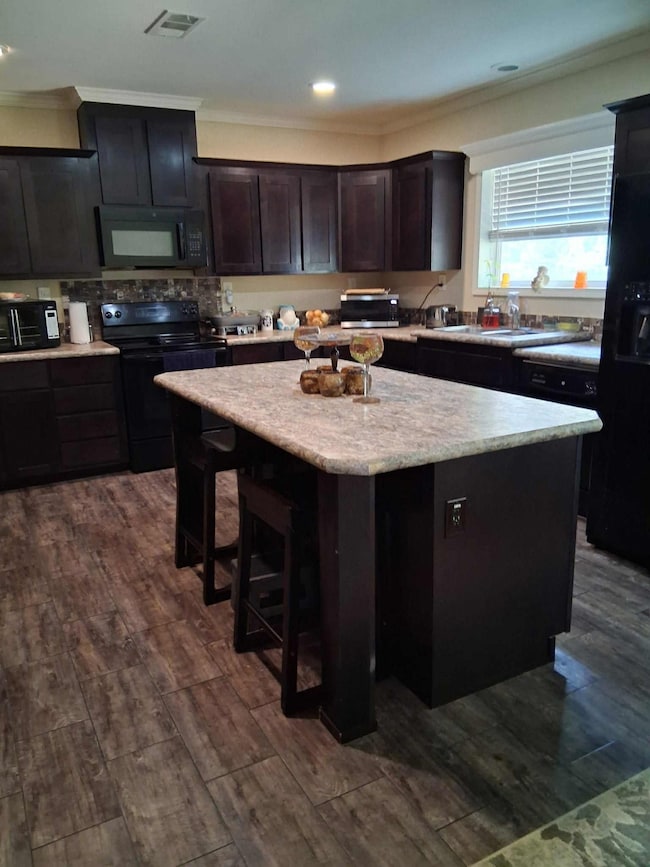18 Hilltop Dr Huntsville, TX 77340
Estimated payment $1,888/month
Highlights
- Lake Front
- Soaking Tub
- Crown Molding
- Contemporary Architecture
- Double Vanity
- Living Room
About This Home
Welcome to this beautiful custom built one-story 4 bedrooms 2 bath home nestled on a large, fenced lot offering the perfect mix of privacy, comfort, and convenience. The spacious living room is ideal for family gatherings. The kitchen has an island and abundance of cabinets and counter space. The great room offers even more room for gatherings and also has a fireplace The primary suite is located on one side of the home and has and a generous walk-in closet, while the three additional bedrooms with large closets offer flexibility for family, guest or a home office. The utility room offers a ton of space with custom built in cabinets and sink. Crown molding throughout. Double pain windows. Attic is easily accessible. Step outside and discover your personal oasis, with a lake view offering privacy and tranquility. This move-in ready home is perfect for those seeking indoor-outdoor living with space and peace.
Home Details
Home Type
- Single Family
Est. Annual Taxes
- $2,853
Year Built
- Built in 2021
Lot Details
- 0.42 Acre Lot
- Lake Front
- Cleared Lot
Home Design
- Contemporary Architecture
- Pillar, Post or Pier Foundation
- Slab Foundation
- Composition Roof
- Cement Siding
Interior Spaces
- 2,402 Sq Ft Home
- 1-Story Property
- Crown Molding
- Electric Fireplace
- Family Room
- Living Room
- Combination Kitchen and Dining Room
- Utility Room
- Washer and Electric Dryer Hookup
- Lake Views
- Fire and Smoke Detector
Kitchen
- Electric Oven
- Electric Cooktop
- Microwave
- Dishwasher
- Kitchen Island
Bedrooms and Bathrooms
- 4 Bedrooms
- 2 Full Bathrooms
- Double Vanity
- Soaking Tub
- Bathtub with Shower
- Separate Shower
Outdoor Features
- Shed
Schools
- Estella Stewart Elementary School
- Mance Park Middle School
- Huntsville High School
Utilities
- Central Heating and Cooling System
- Septic Tank
Community Details
- Watson Lake Sec 2 Subdivision
Map
Home Values in the Area
Average Home Value in this Area
Property History
| Date | Event | Price | List to Sale | Price per Sq Ft |
|---|---|---|---|---|
| 11/03/2025 11/03/25 | For Sale | $313,000 | -- | $130 / Sq Ft |
Source: Houston Association of REALTORS®
MLS Number: 10529618
- THB Hilltop Dr
- 34 Dogwood Dr
- 34 Dogwood Dr
- 101 Merino Dr
- 1893 U S 190
- 31 B Jackson Rd
- 1629 US Highway 190 Unit A
- 1577 U S 190 Unit A
- 1 Brandon Rd
- 0 3 Notch Rd
- 566 Farm To Market 2296
- 0 Highway 190
- 114 Pinewood Ln
- 00 Pine Wood Dr
- 0 Black Jack Cemetery Rd
- 124 Magnolia Ln
- 450 Four Notch Rd
- 190 Fm 405 St
- 0 Hickory Ln
- 7A Hickory Ln
- 19 Dogwood Dr
- 8 Jackson Rd
- 31 B Jackson Rd Unit C
- 31 B Jackson Rd Unit A
- 1671 US Highway 190
- 66 McFaddin Rd
- 50 Neiderhoffer Subdivision Rd
- 1202 US Highway 190 Unit 13
- 1149 Southwood Dr Unit F
- 22425 Augusta Dr
- 3312 Old Houston Rd
- 422 River Oaks Dr
- 625 Augusta Dr
- 603 Hillcrest Dr
- 226 Waters Edge
- 230 Waters Edge
- 5050 Sam Houston Ave
- 112 Varsity Dr
- 712 Highway 190 E
- 144 Varsity Dr
