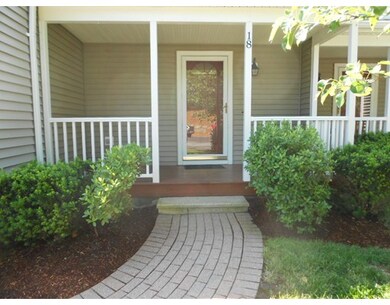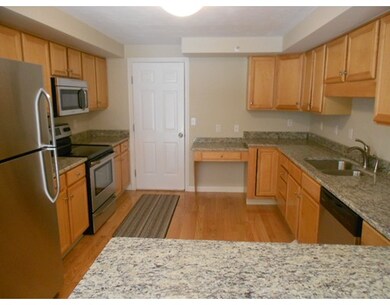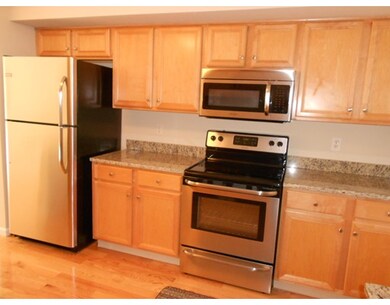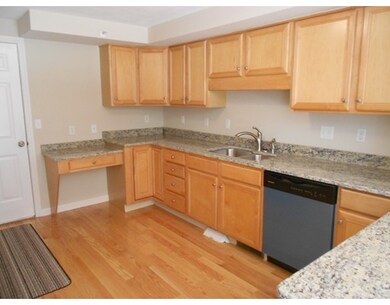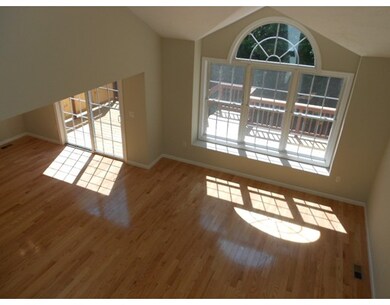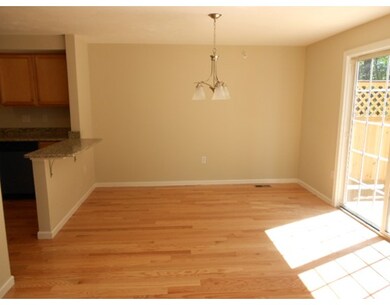
18 Hitching Post Ln Unit 18 Northborough, MA 01532
About This Home
As of August 2015Elegant remodeled townhome in sought after "Village at Smith Pond" complex! This is the premier location in the complex at the back of the property, offering wonderful privacy from the back and deck with spectacular waterviews. Beautiful kitchen with new granite counters, new hardwood floors throughout the kitchen, dining room and living room, updated baths, and a stunning gas fireplace! Second floor loft/office space overlooks first floor and offers views of the natural beauty of Smith Pond! Two large second floor bedrooms each with full baths and plenty of closet space too! Finished basement has large walkout family room, bonus room and unfinished utility room. Sliders from main level lead to sprawling private sunny deck! Gas for lower heating costs and central air too! These homes feature a fire sprinkler system! Attached garage and private driveway! Located close to train station and Routes 495, 20 & 9!
Last Agent to Sell the Property
Mark Toomy
Expert Agents Realty, LLC Listed on: 06/10/2015
Last Buyer's Agent
Beverly Garvey
RE/MAX Vision License #449000408
Property Details
Home Type
Condominium
Est. Annual Taxes
$7,161
Year Built
1998
Lot Details
0
Listing Details
- Unit Level: 1
- Special Features: None
- Property Sub Type: Condos
- Year Built: 1998
Interior Features
- Appliances: Range, Dishwasher, Microwave, Refrigerator
- Fireplaces: 1
- Has Basement: Yes
- Fireplaces: 1
- Primary Bathroom: Yes
- Number of Rooms: 8
- Amenities: Shopping, Walk/Jog Trails, Golf Course, Conservation Area, Highway Access, House of Worship, Public School, T-Station
- Electric: Circuit Breakers
- Energy: Insulated Windows, Storm Windows, Prog. Thermostat
- Flooring: Wood, Tile, Wall to Wall Carpet
- Interior Amenities: Cable Available, Central Vacuum
Exterior Features
- Roof: Asphalt/Fiberglass Shingles
- Construction: Frame
- Exterior: Vinyl
- Exterior Unit Features: Porch, Deck, Screens, Gutters, Professional Landscaping
Garage/Parking
- Garage Parking: Attached
- Garage Spaces: 1
- Parking: Off-Street, Deeded, Paved Driveway
- Parking Spaces: 2
Utilities
- Cooling: Central Air
- Heating: Forced Air, Gas
- Hot Water: Natural Gas, Tank
- Utility Connections: for Electric Range, for Electric Oven, for Electric Dryer, Washer Hookup
Condo/Co-op/Association
- Condominium Name: The Village at Smith Pond
- Association Fee Includes: Master Insurance, Road Maintenance, Landscaping, Snow Removal
- Association Pool: No
- Management: Professional - Off Site
- Pets Allowed: Yes w/ Restrictions
- No Units: 24
- Unit Building: 18
Lot Info
- Assessor Parcel Number: M:1060 L:0010-180
Ownership History
Purchase Details
Home Financials for this Owner
Home Financials are based on the most recent Mortgage that was taken out on this home.Purchase Details
Home Financials for this Owner
Home Financials are based on the most recent Mortgage that was taken out on this home.Purchase Details
Purchase Details
Home Financials for this Owner
Home Financials are based on the most recent Mortgage that was taken out on this home.Similar Homes in the area
Home Values in the Area
Average Home Value in this Area
Purchase History
| Date | Type | Sale Price | Title Company |
|---|---|---|---|
| Deed | $385,000 | -- | |
| Deed | $337,500 | -- | |
| Not Resolvable | $292,000 | -- | |
| Deed | $160,830 | -- |
Mortgage History
| Date | Status | Loan Amount | Loan Type |
|---|---|---|---|
| Open | $369,000 | Stand Alone Refi Refinance Of Original Loan | |
| Closed | $373,450 | New Conventional | |
| Previous Owner | $270,000 | Adjustable Rate Mortgage/ARM | |
| Previous Owner | $33,750 | Credit Line Revolving | |
| Previous Owner | $250,000 | No Value Available | |
| Previous Owner | $255,000 | No Value Available | |
| Previous Owner | $40,000 | No Value Available | |
| Previous Owner | $195,000 | No Value Available | |
| Previous Owner | $165,000 | No Value Available | |
| Previous Owner | $130,464 | Purchase Money Mortgage |
Property History
| Date | Event | Price | Change | Sq Ft Price |
|---|---|---|---|---|
| 07/22/2025 07/22/25 | Price Changed | $589,900 | -1.7% | $202 / Sq Ft |
| 06/18/2025 06/18/25 | For Sale | $599,900 | +77.7% | $205 / Sq Ft |
| 08/18/2015 08/18/15 | Sold | $337,500 | 0.0% | $167 / Sq Ft |
| 08/06/2015 08/06/15 | Pending | -- | -- | -- |
| 07/06/2015 07/06/15 | Off Market | $337,500 | -- | -- |
| 06/10/2015 06/10/15 | For Sale | $349,900 | -- | $174 / Sq Ft |
Tax History Compared to Growth
Tax History
| Year | Tax Paid | Tax Assessment Tax Assessment Total Assessment is a certain percentage of the fair market value that is determined by local assessors to be the total taxable value of land and additions on the property. | Land | Improvement |
|---|---|---|---|---|
| 2025 | $7,161 | $502,500 | $0 | $502,500 |
| 2024 | $6,605 | $462,500 | $0 | $462,500 |
| 2023 | $6,735 | $455,400 | $0 | $455,400 |
| 2022 | $6,619 | $401,400 | $0 | $401,400 |
| 2021 | $6,509 | $380,200 | $0 | $380,200 |
| 2020 | $6,291 | $364,700 | $0 | $364,700 |
| 2019 | $5,749 | $335,200 | $0 | $335,200 |
| 2018 | $5,481 | $315,200 | $0 | $315,200 |
| 2017 | $5,626 | $323,500 | $0 | $323,500 |
| 2016 | $5,362 | $312,300 | $0 | $312,300 |
| 2015 | $5,086 | $304,000 | $0 | $304,000 |
| 2014 | $4,906 | $295,700 | $0 | $295,700 |
Agents Affiliated with this Home
-
A
Seller's Agent in 2025
Ann Marie Silva
Redfin Corp.
-
M
Seller's Agent in 2015
Mark Toomy
Expert Agents Realty, LLC
-
B
Buyer's Agent in 2015
Beverly Garvey
Re/Max Vision
Map
Source: MLS Property Information Network (MLS PIN)
MLS Number: 71854581
APN: NBOR-001060-000000-000010-000180
- 10 Captain Eager Dr
- 216 Davis St
- 360 SW Cutoff
- 30 Hamilton Rd
- 25 Hamilton Rd
- 12 Lanthorn Rd
- 75 SW Cutoff Unit B
- 59 Davis St
- 32 Meadow Rd
- 12 Saddle Hill Dr
- 9 Powder Hill Way Unit 9
- 43 Lebeaux Dr Unit 43
- 79 Townsend Blvd Unit 79
- 52 Walnut St
- 22 Simeon Howard Way Unit 22
- 26 Waterville Ln
- 33 Ladyslipper Dr
- 223 South St
- 23 Moses Wheelock Ln Unit 23
- 935 Main St Unit 35

