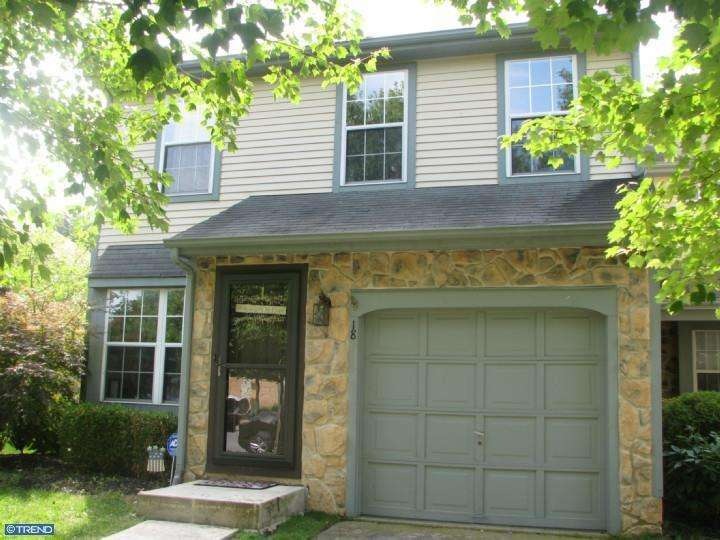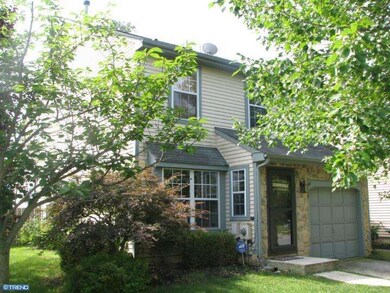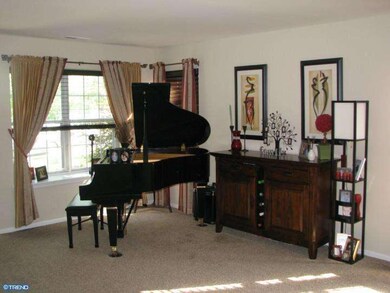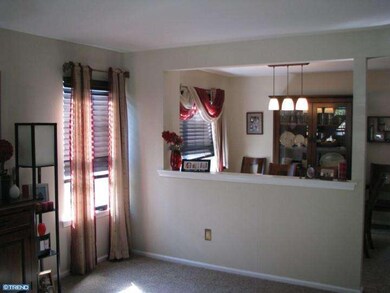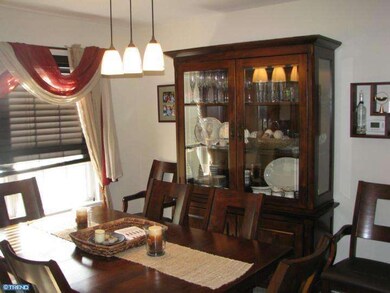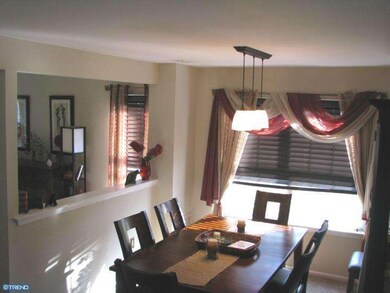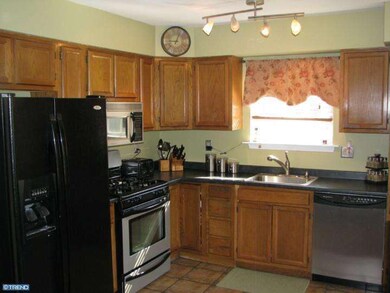
18 Hollowell Way Mount Laurel, NJ 08054
Outlying Mount Laurel Township NeighborhoodHighlights
- Cathedral Ceiling
- Wood Flooring
- 1 Car Direct Access Garage
- Lenape High School Rated A-
- Attic
- Butlers Pantry
About This Home
As of September 2016Coveted END UNIT in THE LAKES! Immaculate throughout, newer paint & newer carpets. Brand new real wood & faux wood blinds on EVERY WINDOW. Plus beautiful window treatments included! Marble floor in foyer. Formal living & dining room. Updated kitchen with newer countertop & ceramic floor, newer stainless steel appliances, track lighting & open, sunny breakfast area. Updated powder room features ceramic floor, pedestal sink & newer faucets/lighting/mirror. Upstairs master suite features double-door entry, dressing area with walk-in closet, plus two wall closets. Large master bathroom with dual vanity, brand new ceramic floor, new faucets, new light fixtures, stall shower & soaking tub. Other two bedrooms share the updated hall bathroom, featuring ceramic floor, cherry wood vanity, and custom countertop. Laundry is located upstairs and features a newer high-efficiency washer & dryer. OTHER EXTRAS INCLUDE: ceiling fans in all bedrooms, custom shelving in all bedroom closets, updated light fixtures throughout, and a one-car garage with shelving. Dual-socket wall outlet in kitchen with 2 integrated USB ports. Fenced in yard provides privacy and includes a large patio for outside dining & entertaining. GREAT HOUSE, MUST SEE!
Last Agent to Sell the Property
BHHS Fox & Roach-Mt Laurel License #0227077 Listed on: 07/03/2014

Townhouse Details
Home Type
- Townhome
Est. Annual Taxes
- $5,797
Year Built
- Built in 1991
Lot Details
- 5,696 Sq Ft Lot
- Back, Front, and Side Yard
- Property is in good condition
HOA Fees
- $21 Monthly HOA Fees
Parking
- 1 Car Direct Access Garage
- 2 Open Parking Spaces
- Driveway
Home Design
- Slab Foundation
- Pitched Roof
- Stone Siding
- Vinyl Siding
Interior Spaces
- 1,832 Sq Ft Home
- Property has 2 Levels
- Cathedral Ceiling
- Ceiling Fan
- Family Room
- Living Room
- Dining Room
- Home Security System
- Attic
Kitchen
- Eat-In Kitchen
- Butlers Pantry
- Self-Cleaning Oven
- Built-In Microwave
- Dishwasher
- Disposal
Flooring
- Wood
- Wall to Wall Carpet
- Tile or Brick
Bedrooms and Bathrooms
- 3 Bedrooms
- En-Suite Primary Bedroom
- En-Suite Bathroom
- 2.5 Bathrooms
- Walk-in Shower
Laundry
- Laundry Room
- Laundry on upper level
Outdoor Features
- Patio
- Exterior Lighting
Utilities
- Forced Air Heating and Cooling System
- Heating System Uses Gas
- 100 Amp Service
- Natural Gas Water Heater
- Cable TV Available
Community Details
- Association fees include common area maintenance
- The Lakes Subdivision
Listing and Financial Details
- Tax Lot 00010
- Assessor Parcel Number 24-00406 08-00010
Ownership History
Purchase Details
Home Financials for this Owner
Home Financials are based on the most recent Mortgage that was taken out on this home.Purchase Details
Home Financials for this Owner
Home Financials are based on the most recent Mortgage that was taken out on this home.Purchase Details
Home Financials for this Owner
Home Financials are based on the most recent Mortgage that was taken out on this home.Purchase Details
Home Financials for this Owner
Home Financials are based on the most recent Mortgage that was taken out on this home.Purchase Details
Home Financials for this Owner
Home Financials are based on the most recent Mortgage that was taken out on this home.Purchase Details
Home Financials for this Owner
Home Financials are based on the most recent Mortgage that was taken out on this home.Purchase Details
Home Financials for this Owner
Home Financials are based on the most recent Mortgage that was taken out on this home.Similar Homes in Mount Laurel, NJ
Home Values in the Area
Average Home Value in this Area
Purchase History
| Date | Type | Sale Price | Title Company |
|---|---|---|---|
| Deed | $239,000 | Surety Title Co Llc | |
| Deed | $239,000 | Surety Title Co Llc | |
| Deed | $236,000 | None Available | |
| Deed | $248,000 | Commonwealth Land Title Insu | |
| Bargain Sale Deed | $260,000 | Surety Title Corp | |
| Bargain Sale Deed | $185,000 | Weichert Title Agency | |
| Deed | $136,000 | Weichert Title Agency |
Mortgage History
| Date | Status | Loan Amount | Loan Type |
|---|---|---|---|
| Open | $28,000 | Credit Line Revolving | |
| Open | $191,200 | New Conventional | |
| Closed | $191,200 | New Conventional | |
| Previous Owner | $188,800 | Adjustable Rate Mortgage/ARM | |
| Previous Owner | $256,613 | FHA | |
| Previous Owner | $212,800 | New Conventional | |
| Previous Owner | $26,600 | Credit Line Revolving | |
| Previous Owner | $187,775 | No Value Available | |
| Previous Owner | $134,609 | FHA |
Property History
| Date | Event | Price | Change | Sq Ft Price |
|---|---|---|---|---|
| 09/30/2016 09/30/16 | Sold | $239,000 | +0.4% | $133 / Sq Ft |
| 08/21/2016 08/21/16 | Pending | -- | -- | -- |
| 08/06/2016 08/06/16 | Price Changed | $238,000 | -0.8% | $133 / Sq Ft |
| 07/16/2016 07/16/16 | For Sale | $240,000 | +0.4% | $134 / Sq Ft |
| 07/10/2016 07/10/16 | Off Market | $239,000 | -- | -- |
| 06/17/2016 06/17/16 | Price Changed | $240,000 | -2.0% | $134 / Sq Ft |
| 06/03/2016 06/03/16 | For Sale | $245,000 | +3.8% | $136 / Sq Ft |
| 10/22/2014 10/22/14 | Sold | $236,000 | -3.6% | $129 / Sq Ft |
| 08/16/2014 08/16/14 | Pending | -- | -- | -- |
| 08/04/2014 08/04/14 | Price Changed | $244,900 | -1.2% | $134 / Sq Ft |
| 07/03/2014 07/03/14 | For Sale | $247,900 | 0.0% | $135 / Sq Ft |
| 05/15/2012 05/15/12 | Sold | $248,000 | 0.0% | $135 / Sq Ft |
| 03/23/2012 03/23/12 | Pending | -- | -- | -- |
| 03/18/2012 03/18/12 | Off Market | $248,000 | -- | -- |
| 02/08/2012 02/08/12 | For Sale | $254,900 | -- | $139 / Sq Ft |
Tax History Compared to Growth
Tax History
| Year | Tax Paid | Tax Assessment Tax Assessment Total Assessment is a certain percentage of the fair market value that is determined by local assessors to be the total taxable value of land and additions on the property. | Land | Improvement |
|---|---|---|---|---|
| 2024 | $6,556 | $215,800 | $56,300 | $159,500 |
| 2023 | $6,556 | $215,800 | $56,300 | $159,500 |
| 2022 | $6,534 | $215,800 | $56,300 | $159,500 |
| 2021 | $6,411 | $215,800 | $56,300 | $159,500 |
| 2020 | $6,286 | $215,800 | $56,300 | $159,500 |
| 2019 | $6,222 | $215,800 | $56,300 | $159,500 |
| 2018 | $6,174 | $215,800 | $56,300 | $159,500 |
| 2017 | $6,014 | $215,800 | $56,300 | $159,500 |
| 2016 | $5,924 | $215,800 | $56,300 | $159,500 |
| 2015 | $5,855 | $215,800 | $56,300 | $159,500 |
| 2014 | $5,796 | $215,800 | $56,300 | $159,500 |
Agents Affiliated with this Home
-

Seller's Agent in 2016
Nicolette Pizzuti
Keller Williams Realty - Moorestown
(856) 577-6885
2 in this area
6 Total Sales
-

Buyer's Agent in 2016
Christine Garrison
Weichert Corporate
(609) 865-1789
29 Total Sales
-

Seller's Agent in 2014
Michael Thornton
BHHS Fox & Roach
(856) 607-5089
10 in this area
159 Total Sales
-
R
Seller's Agent in 2012
Richard Hoff
Keller Williams Realty - Cherry Hill
Map
Source: Bright MLS
MLS Number: 1002994452
APN: 24-00406-08-00010
- 3402 Ramsbury Ct Unit 3402B
- 4503A Albridge Way Unit 4503A
- 9 Cloverdale Ct
- 1130 Hainspt-Mt Laurel
- 103 Crestmont Terrace
- 0 Park Ln Unit NJBL2032016
- 8 Conover Ct
- 57 Bolz Ct
- 174 Camber Ln Unit 174
- 216 Martins Way Unit 216
- 349 Hartford Rd
- 13 Lenape Ct
- 313 Fountain Hall Ct
- 14 Telford Ln
- 207A Derry Hill Ct
- 6 Applewood Ct
- 26 Sheffield La
- 2 Applewood Ct
- 294 Hartford Rd
- 121A Arden Ct
