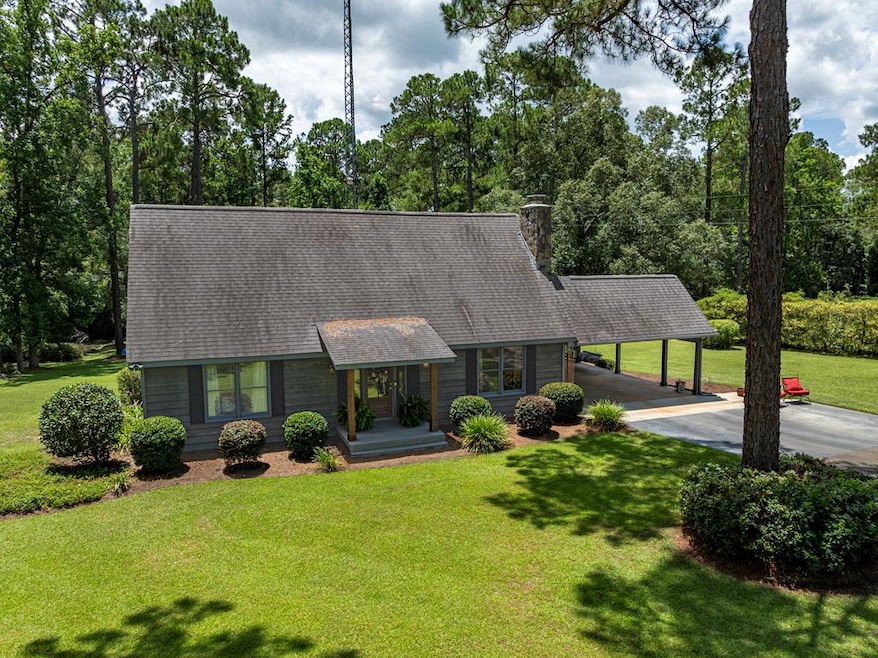
18 Hummingbird Haven Tifton, GA 31794
Estimated payment $1,952/month
Highlights
- Lake Front
- Traditional Architecture
- Wood Flooring
- Deck
- Cathedral Ceiling
- No HOA
About This Home
This beautiful home sits on 1.31 acres and backs up to beautiful Lake Wisteria. Plenty of peace, quiet and elbow room. The kitchen flows into the family room with a full bath in the hall. Bedroom/office area adjacent to hall. Master bedroom is downstairs with a full bath. Upstairs are two bedrooms and a full bathroom. Just off the dining area is a glassed-in porch for reading and relaxing with friends and family. Outside the kitchen door is a wraparound porch with a swing and Adirondack chairs, a perfect set-up for cool SEC football afternoons and evenings. Down the steps is a brick patio area made for an outdoor fire pit. A well-kept yard leads to the edge of the lake for anyone to put a boat in for leisure riding or serious fishing in a lake filled with plenty of large bass and bream. A large shop that is great for wood working projects and or storage is in the backyard along with another storage shed.
Listing Agent
Kunes Real Estate & Appraisals Brokerage Phone: 2293860440 License #333111 Listed on: 07/15/2025
Home Details
Home Type
- Single Family
Est. Annual Taxes
- $2,335
Year Built
- Built in 1977
Lot Details
- 1.31 Acre Lot
- Lake Front
- Dirt Road
- Property is in excellent condition
- Property is zoned R3-Res
Parking
- Carport
Home Design
- Traditional Architecture
- Block Foundation
- Frame Construction
- Asphalt Roof
- Wood Siding
Interior Spaces
- 1,997 Sq Ft Home
- 2-Story Property
- Sheet Rock Walls or Ceilings
- Cathedral Ceiling
- Ceiling Fan
- Wood Burning Fireplace
- Crawl Space
- Home Security System
- Laundry in Hall
Kitchen
- Electric Oven
- Dishwasher
Flooring
- Wood
- Carpet
Bedrooms and Bathrooms
- 4 Bedrooms
- 2 Full Bathrooms
Outdoor Features
- Deck
- Patio
- Separate Outdoor Workshop
- Shed
Utilities
- Central Heating and Cooling System
- Heat Pump System
- Well
- Electric Water Heater
Community Details
- No Home Owners Association
Listing and Financial Details
- Tax Lot 223
- Assessor Parcel Number 0080 056
Map
Home Values in the Area
Average Home Value in this Area
Tax History
| Year | Tax Paid | Tax Assessment Tax Assessment Total Assessment is a certain percentage of the fair market value that is determined by local assessors to be the total taxable value of land and additions on the property. | Land | Improvement |
|---|---|---|---|---|
| 2024 | $2,204 | $100,502 | $20,960 | $79,542 |
| 2023 | $2,204 | $42,291 | $2,934 | $39,357 |
| 2022 | $1,038 | $42,291 | $2,934 | $39,357 |
| 2021 | $1,044 | $42,291 | $2,934 | $39,357 |
| 2020 | $1,064 | $42,291 | $2,934 | $39,357 |
| 2019 | $1,223 | $42,291 | $2,934 | $39,357 |
| 2018 | $1,222 | $42,291 | $2,934 | $39,357 |
| 2017 | $1,227 | $42,291 | $2,934 | $39,357 |
| 2016 | $1,229 | $42,291 | $2,934 | $39,357 |
| 2015 | $1,229 | $42,291 | $2,934 | $39,357 |
| 2014 | $1,231 | $42,291 | $2,934 | $39,357 |
| 2013 | -- | $42,291 | $2,934 | $39,356 |
Property History
| Date | Event | Price | Change | Sq Ft Price |
|---|---|---|---|---|
| 07/25/2025 07/25/25 | Pending | -- | -- | -- |
| 07/15/2025 07/15/25 | For Sale | $324,900 | -- | $163 / Sq Ft |
Purchase History
| Date | Type | Sale Price | Title Company |
|---|---|---|---|
| Deed | -- | -- |
Similar Homes in Tifton, GA
Source: Tiftarea Board of REALTORS®
MLS Number: 138582
APN: 0080-056
- 971 N U S 319
- 0 Forest Lake Dr W Unit 138150
- 0 Forest Lake Dr W Unit 134325
- 6207 Forest Lake Dr E
- Lot 222 Forest Lakes Dr
- 6004 Lake Shore Dr
- 5704 Forest Lake Dr W
- 6001 Eastlake Dr
- 22 Moorman Dr
- 0 Harold Tyson Rd Unit 10589290
- lot Harold Tyson Rd
- 218 Sutton Rd
- 248 Gun Lake Loop
- 0 Jacob Hall Rd Unit 131893
- 0 Hall Mixon Rd Unit 138661
- 0 Hall Mixon Rd Unit 10576562
- 699 Brighton Rd
- Lot 3 Limerick Ln
- 320 Paulk Rd
- 145 Harold Tyson Rd






