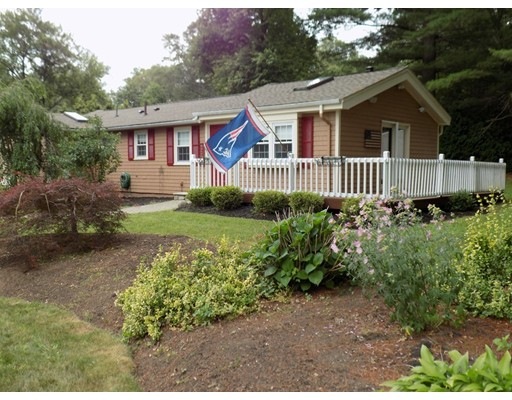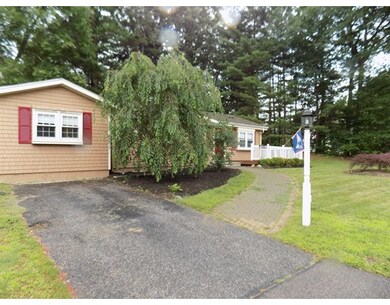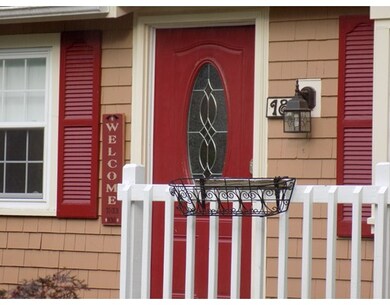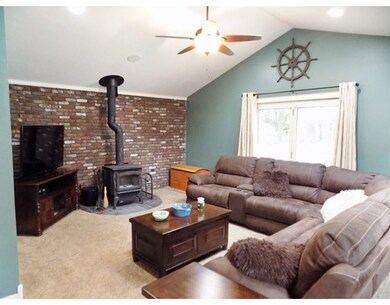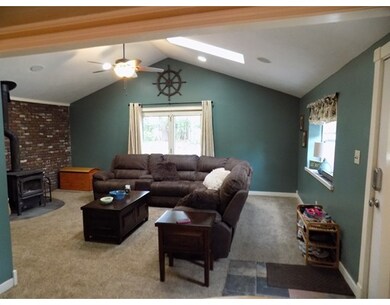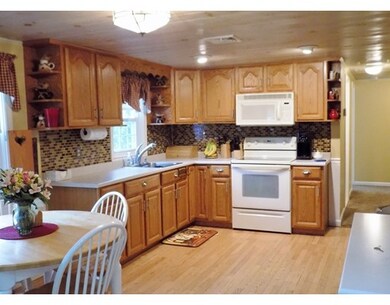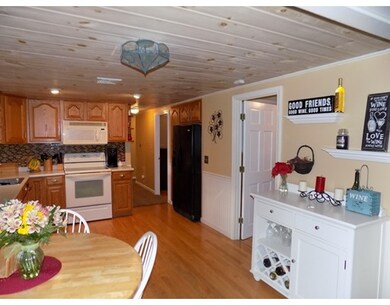
18 Indian Run Rd Bellingham, MA 02019
About This Home
As of September 2015One Floor Living in the Lake Hiawatha neighborhood! This sparkling home features an updated eat-in Kitchen w/ plenty of cabinets and glass tile backsplash open to the Living Room with vaulted ceilings and wood burning stove for cozy winter nights. New heating system just last winter. Central Air to keep you cool in the summer and a nicely updated bath. Three bedrooms and an extra room that can be used as an office or den. Corner tree lined lot with two sheds. Just a short walk over to the Lake Hiawatha Association Beach which you can join for an annual fee of $75-! Perfect for down-sizers or first-time homebuyers! No showings until the Open House Sunday July 19th from 12-1pm!
Last Buyer's Agent
Richard Schwartz
William Raveis R.E. & Home Services

Home Details
Home Type
Single Family
Est. Annual Taxes
$4,210
Year Built
1967
Lot Details
0
Listing Details
- Lot Description: Corner
- Special Features: None
- Property Sub Type: Detached
- Year Built: 1967
Interior Features
- Appliances: Range, Microwave, Refrigerator, Washer, Dryer
- Has Basement: Yes
- Number of Rooms: 6
- Amenities: Shopping, House of Worship, Public School, T-Station
- Electric: 200 Amps
- Energy: Insulated Windows
- Flooring: Wood, Tile, Vinyl, Wall to Wall Carpet
- Insulation: Full
- Interior Amenities: Cable Available
- Basement: Crawl, Interior Access
- Bedroom 2: First Floor
- Bedroom 3: First Floor
- Bathroom #1: First Floor
- Kitchen: First Floor
- Living Room: First Floor
- Master Bedroom: First Floor
- Master Bedroom Description: Skylight, Closet, Flooring - Wall to Wall Carpet
Exterior Features
- Roof: Asphalt/Fiberglass Shingles
- Construction: Frame
- Exterior: Wood
- Exterior Features: Deck - Wood, Storage Shed
- Foundation: Irregular
Garage/Parking
- Parking: Off-Street, Stone/Gravel, Paved Driveway
- Parking Spaces: 4
Utilities
- Cooling: Central Air
- Heating: Central Heat, Heat Pump, Electric
- Cooling Zones: 1
- Heat Zones: 1
- Hot Water: Electric
- Utility Connections: for Electric Range, for Electric Oven, for Electric Dryer, Washer Hookup
Lot Info
- Assessor Parcel Number: M:0070 B:0004 L:0000
Ownership History
Purchase Details
Home Financials for this Owner
Home Financials are based on the most recent Mortgage that was taken out on this home.Purchase Details
Home Financials for this Owner
Home Financials are based on the most recent Mortgage that was taken out on this home.Similar Homes in the area
Home Values in the Area
Average Home Value in this Area
Purchase History
| Date | Type | Sale Price | Title Company |
|---|---|---|---|
| Deed | $229,000 | -- | |
| Deed | $101,500 | -- | |
| Deed | $101,500 | -- |
Mortgage History
| Date | Status | Loan Amount | Loan Type |
|---|---|---|---|
| Open | $257,142 | New Conventional | |
| Closed | $206,150 | New Conventional | |
| Closed | $222,100 | Purchase Money Mortgage | |
| Previous Owner | $110,000 | No Value Available | |
| Previous Owner | $101,500 | Purchase Money Mortgage |
Property History
| Date | Event | Price | Change | Sq Ft Price |
|---|---|---|---|---|
| 09/18/2015 09/18/15 | Sold | $252,000 | 0.0% | $210 / Sq Ft |
| 08/17/2015 08/17/15 | Pending | -- | -- | -- |
| 07/20/2015 07/20/15 | Off Market | $252,000 | -- | -- |
| 07/14/2015 07/14/15 | For Sale | $239,900 | +10.6% | $200 / Sq Ft |
| 08/22/2013 08/22/13 | Sold | $217,000 | -3.3% | $181 / Sq Ft |
| 06/24/2013 06/24/13 | Pending | -- | -- | -- |
| 05/24/2013 05/24/13 | Price Changed | $224,500 | -2.2% | $187 / Sq Ft |
| 04/17/2013 04/17/13 | For Sale | $229,500 | -- | $191 / Sq Ft |
Tax History Compared to Growth
Tax History
| Year | Tax Paid | Tax Assessment Tax Assessment Total Assessment is a certain percentage of the fair market value that is determined by local assessors to be the total taxable value of land and additions on the property. | Land | Improvement |
|---|---|---|---|---|
| 2025 | $4,210 | $335,200 | $130,500 | $204,700 |
| 2024 | $4,029 | $313,300 | $119,100 | $194,200 |
| 2023 | $3,886 | $297,800 | $113,500 | $184,300 |
| 2022 | $3,789 | $269,100 | $94,600 | $174,500 |
| 2021 | $3,667 | $254,500 | $94,600 | $159,900 |
| 2020 | $3,437 | $241,700 | $94,600 | $147,100 |
| 2019 | $3,354 | $236,000 | $94,600 | $141,400 |
| 2018 | $3,154 | $218,900 | $95,500 | $123,400 |
| 2017 | $3,067 | $213,900 | $95,500 | $118,400 |
| 2016 | $3,004 | $210,200 | $99,300 | $110,900 |
| 2015 | $2,804 | $196,800 | $95,500 | $101,300 |
| 2014 | $2,793 | $190,500 | $92,100 | $98,400 |
Agents Affiliated with this Home
-
Lynda Dragsbaek

Seller's Agent in 2015
Lynda Dragsbaek
Keller Williams Elite
(508) 488-0304
11 Total Sales
-
R
Buyer's Agent in 2015
Richard Schwartz
William Raveis R.E. & Home Services
-
Susan Annantuonio

Seller's Agent in 2013
Susan Annantuonio
Afonso Real Estate
(617) 852-8555
2 in this area
16 Total Sales
-
R
Buyer's Agent in 2013
Robin Gilman
RE/MAX
Map
Source: MLS Property Information Network (MLS PIN)
MLS Number: 71873796
APN: BELL-000070-000004
