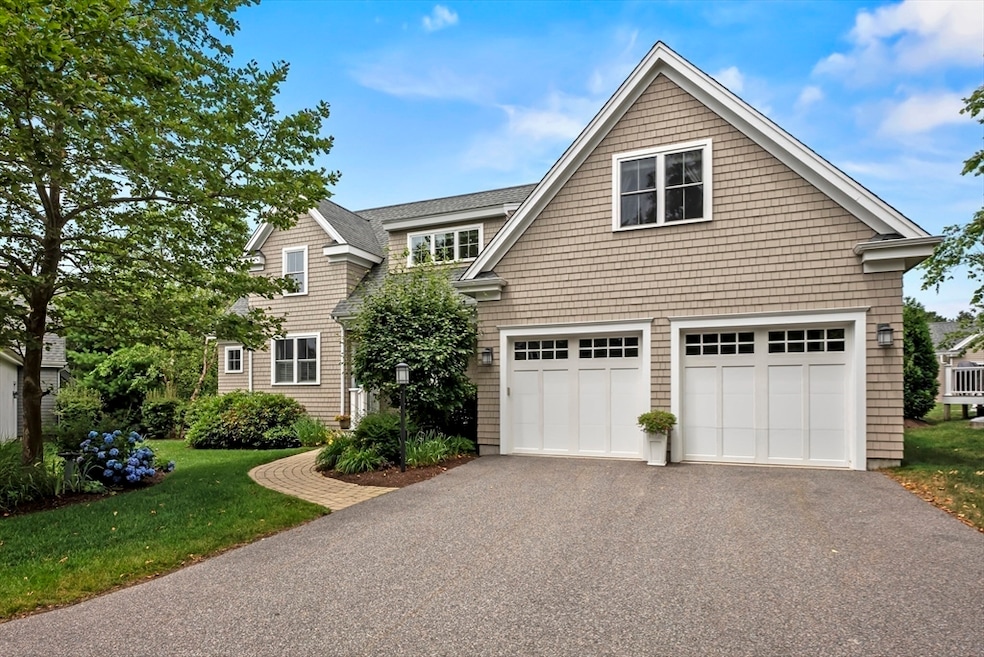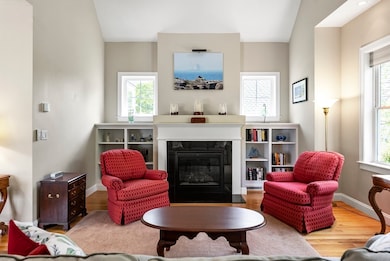
18 Inverness Unit 18 Plymouth, MA 02360
The Pinehills NeighborhoodEstimated payment $6,701/month
Highlights
- Golf Course Community
- Heated In Ground Pool
- Custom Closet System
- Fitness Center
- Active Adult
- Landscaped Professionally
About This Home
Experience comfort, traditional styling, and peaceful living in this beautifully maintained Chatham-style home offering nearly 3,800 sq ft across three levels. With 3 bedrooms, 3.5 baths, and flexible bonus rooms/ in home office option— perfect for hosting guests or enjoying extra space. The main level features hardwood floors, cathedral ceilings, and an open-concept layout ideal for entertaining. The first-floor primary suite is a true retreat with a tray ceiling, spa-like bath, and custom walk-in closet. Set on a premier lot, the home feels like a private escape inside and out. Recent updates include new appliances, HVAC systems, and more. A spacious 2-car garage and vibrant 55+ community amenities complete the package. This is the lifestyle you’ve been looking for—refined, relaxed, and ready to enjoy!
Townhouse Details
Home Type
- Townhome
Est. Annual Taxes
- $12,330
Year Built
- Built in 2014
Lot Details
- Landscaped Professionally
- Sprinkler System
HOA Fees
- $1,062 Monthly HOA Fees
Parking
- 2 Car Attached Garage
- Side Facing Garage
- Garage Door Opener
- Open Parking
- Off-Street Parking
Home Design
- Entry on the 1st floor
- Frame Construction
- Wood Roof
Interior Spaces
- 3-Story Property
- Tray Ceiling
- Cathedral Ceiling
- Ceiling Fan
- Recessed Lighting
- 1 Fireplace
- Window Screens
- French Doors
- Sliding Doors
- Great Room
- Dining Area
- Home Office
- Loft
- Sun or Florida Room
- Home Security System
- Basement
Kitchen
- Oven
- Range
- Microwave
- Plumbed For Ice Maker
- Dishwasher
- Stainless Steel Appliances
- Kitchen Island
- Solid Surface Countertops
- Disposal
Flooring
- Wood
- Wall to Wall Carpet
- Ceramic Tile
Bedrooms and Bathrooms
- 3 Bedrooms
- Primary Bedroom on Main
- Custom Closet System
- Walk-In Closet
- Double Vanity
- Pedestal Sink
- Bathtub with Shower
- Separate Shower
- Linen Closet In Bathroom
Laundry
- Laundry on main level
- Dryer
- Washer
Eco-Friendly Details
- Energy-Efficient Thermostat
Outdoor Features
- Heated In Ground Pool
- Covered Deck
- Covered Patio or Porch
- Rain Gutters
Utilities
- Two cooling system units
- Forced Air Heating and Cooling System
- 4 Cooling Zones
- 5 Heating Zones
- Heating System Uses Natural Gas
- 200+ Amp Service
- Private Water Source
- Private Sewer
Listing and Financial Details
- Assessor Parcel Number 078B B: 150A L: 0018IN,4945613
Community Details
Overview
- Active Adult
- Association fees include insurance, maintenance structure, road maintenance, ground maintenance, snow removal, trash
- 126 Units
- Seton Highlands Community
Amenities
- Common Area
- Shops
- Clubhouse
Recreation
- Golf Course Community
- Tennis Courts
- Fitness Center
- Community Pool
- Jogging Path
Pet Policy
- Call for details about the types of pets allowed
Security
- Storm Doors
Map
Home Values in the Area
Average Home Value in this Area
Property History
| Date | Event | Price | List to Sale | Price per Sq Ft |
|---|---|---|---|---|
| 11/05/2025 11/05/25 | Pending | -- | -- | -- |
| 09/02/2025 09/02/25 | Price Changed | $875,000 | -2.2% | $231 / Sq Ft |
| 07/09/2025 07/09/25 | For Sale | $895,000 | -- | $237 / Sq Ft |
About the Listing Agent

Cheryl has over 20 years of experience as a buyer and seller agent. She recognizes that this is the most important purchase a person will make and her goal is to provide personalized service with integrity, respect, and honesty that will leave each of them with a memorable experience that will last a lifetime.
Cheryl's Other Listings
Source: MLS Property Information Network (MLS PIN)
MLS Number: 73402262
- 105 Seton Highlands Unit 105
- 104 Seton Highlands Unit 104
- 4 Inverness Ln Unit 4
- 46 Loons Call Unit 120
- 45 Loons Call Unit 121
- 75 Kestrel Heights Unit 49
- 71 Kestrel Heights Unit 51
- 69 Kestrel Heights Unit 52
- 67 Kestrel Heights Unit 53
- 43 Loons Call Unit 122
- 41 Loons Call Unit 123
- 55 Kestrel Heights Unit 59
- 39 Loons Call Unit 124
- 17 Penick Knoll
- 35 Loons Call Unit 126
- 51 Kestrel Heights Unit 64
- 49 Kestrel Heights Unit 65
- 33 Loons Call Unit 127
- 45 Kestrel Heights Unit 67
- 37 Kestrel Heights Unit 71






